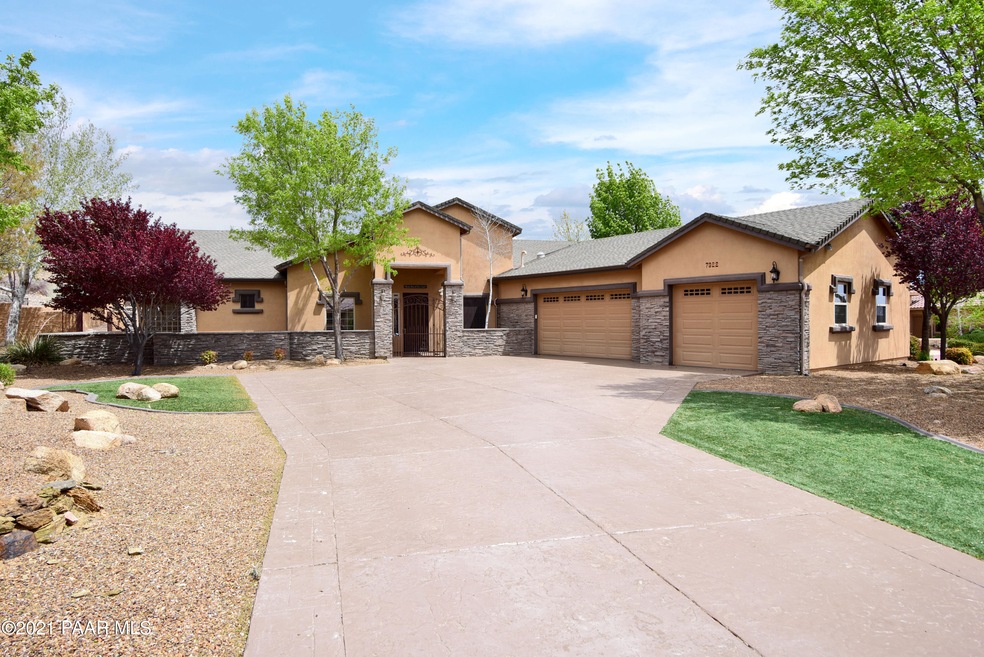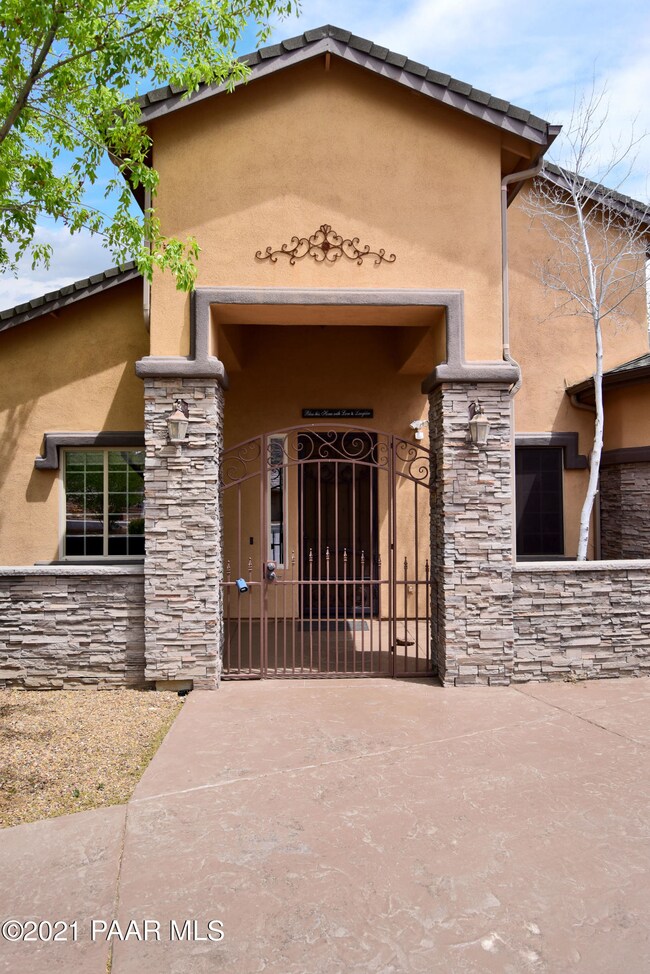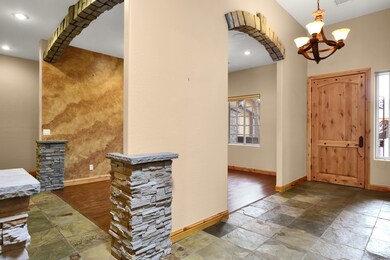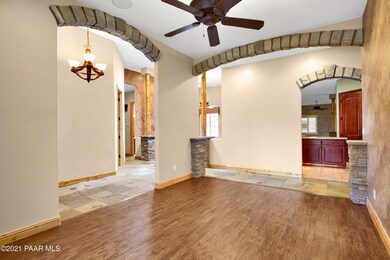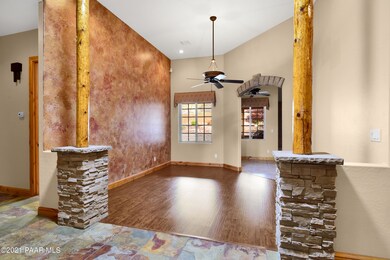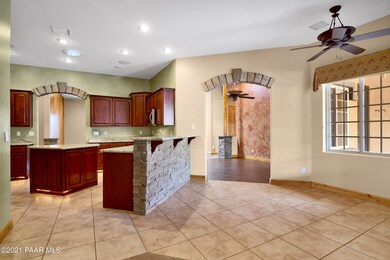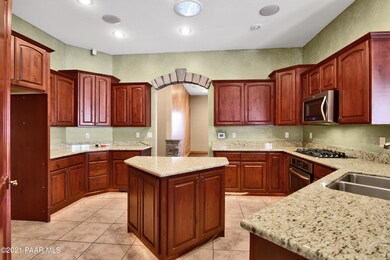
7922 E Bravo Ln Prescott Valley, AZ 86314
Stoneridge NeighborhoodEstimated Value: $943,000 - $1,022,000
Highlights
- Panoramic View
- 0.66 Acre Lot
- Secondary Bathroom Jetted Tub
- Whole House Reverse Osmosis System
- Wood Flooring
- Covered patio or porch
About This Home
As of June 2021THIS SINGLE LEVEL HOME HAS AN ABUNDANCE OF ROOM WITH A SEPARATE WING FOR GUESTS OR FAMILY. THE BEAUTIFUL LANDSCAPING IN FRONT AND THE BACK LENDS TO THE TRANQUILITY OF THIS HOME. A BEAUTIFUL WATERFALL AND POOL HAS BEEN COVERED, BUT COULD BE SET UP TO ENJOY. AS YOU ENTER THERE IS A SITTING AREA, DINING ROOM AND KITCHEN. LARGE GREAT ROOM LOOKING OUT AT THE BACKYARD AND THERE IS A CUTE LITTLE SITTING AREA. ONE BEDROOM AND BATH AND THE MASTER WITH SITTING AREA, WALK-IN SHOWER AND BUILT-IN SAFE COMPLETE THE ONE WING. THE OTHER SIDE OF THE HOUSE WHICH CAN BE ACCESSED FROM THE HOUSE OR GARAGE HAS 3 BEDROOMS AND GUEST BATH. OVER-SIZED 3 CAR GARAGE WITH BUILT-IN STORAGE TOPS OFF THIS HOME. COME TAKE A LOOK! *SELLER WILL OFFER $5000 CREDIT FOR INTERIOR PAINT AT CLOSE OF ESCROW.
Last Agent to Sell the Property
Prescott Realty License #SA694921000 Listed on: 04/22/2021
Last Buyer's Agent
Lorinda Johnson
Prescott Realty License #BR556391000
Home Details
Home Type
- Single Family
Est. Annual Taxes
- $6,756
Year Built
- Built in 2005
Lot Details
- 0.66 Acre Lot
- Cul-De-Sac
- Privacy Fence
- Back Yard Fenced
- Drip System Landscaping
- Native Plants
- Level Lot
- Landscaped with Trees
- Drought Tolerant Landscaping
HOA Fees
- $67 Monthly HOA Fees
Parking
- 3 Car Garage
- Garage Door Opener
- Driveway
Property Views
- Panoramic
- Mountain
- Rock
Home Design
- Slab Foundation
- Wood Frame Construction
- Stucco Exterior
- Stone
Interior Spaces
- 3,530 Sq Ft Home
- 1-Story Property
- Central Vacuum
- Wired For Sound
- Wired For Data
- Ceiling height of 9 feet or more
- Ceiling Fan
- Gas Fireplace
- Double Pane Windows
- Tinted Windows
- Shutters
- Blinds
- Wood Frame Window
- Window Screens
- Formal Dining Room
- Sink in Utility Room
- Washer and Dryer Hookup
Kitchen
- Eat-In Kitchen
- Convection Oven
- Gas Range
- Microwave
- Dishwasher
- Kitchen Island
- Disposal
- Whole House Reverse Osmosis System
Flooring
- Wood
- Carpet
- Stone
- Tile
- Slate Flooring
Bedrooms and Bathrooms
- 5 Bedrooms
- Split Bedroom Floorplan
- Walk-In Closet
- 3 Full Bathrooms
- Granite Bathroom Countertops
- Secondary Bathroom Jetted Tub
Home Security
- Home Security System
- Fire and Smoke Detector
Accessible Home Design
- Level Entry For Accessibility
Outdoor Features
- Covered patio or porch
- Shed
- Rain Gutters
Utilities
- Forced Air Zoned Heating and Cooling System
- Underground Utilities
- 220 Volts
- Water Purifier
- Water Softener is Owned
- Phone Available
- Cable TV Available
Community Details
- Association Phone (928) 776-4479
- Stoneridge Subdivision
Listing and Financial Details
- Assessor Parcel Number 598
Ownership History
Purchase Details
Home Financials for this Owner
Home Financials are based on the most recent Mortgage that was taken out on this home.Purchase Details
Home Financials for this Owner
Home Financials are based on the most recent Mortgage that was taken out on this home.Purchase Details
Purchase Details
Purchase Details
Purchase Details
Home Financials for this Owner
Home Financials are based on the most recent Mortgage that was taken out on this home.Purchase Details
Home Financials for this Owner
Home Financials are based on the most recent Mortgage that was taken out on this home.Purchase Details
Home Financials for this Owner
Home Financials are based on the most recent Mortgage that was taken out on this home.Purchase Details
Home Financials for this Owner
Home Financials are based on the most recent Mortgage that was taken out on this home.Similar Homes in the area
Home Values in the Area
Average Home Value in this Area
Purchase History
| Date | Buyer | Sale Price | Title Company |
|---|---|---|---|
| Gates Kevin M | $820,000 | Yavapai Title | |
| Braden Roberta L | $590,000 | Lawyers Title | |
| Farmer Taft | -- | None Available | |
| Farmer Taft | -- | Accommodation | |
| Gohlich Reynolds & Barr Llc | -- | Pioneer Title Agency Inc | |
| Gohlich Reynolds & Barr Llc | -- | None Available | |
| Farmer Taft | -- | Arizona Title Agency Inc | |
| Farmer Taft | $700,000 | Arizona Title Agency Inc | |
| Stoneridge Lot316 Llcc | -- | None Available | |
| Hawkins D Lamar | $107,000 | First American Title Ins Co |
Mortgage History
| Date | Status | Borrower | Loan Amount |
|---|---|---|---|
| Open | Gates Kevin M | $60,000 | |
| Open | Gates Kevin M | $200,000 | |
| Previous Owner | Farmer Taft | $50,000 | |
| Previous Owner | Farmer Taft | $665,000 | |
| Previous Owner | Hawkins D Lamar | $417,000 | |
| Previous Owner | Hawkins D Lamar | $271,782 |
Property History
| Date | Event | Price | Change | Sq Ft Price |
|---|---|---|---|---|
| 06/17/2021 06/17/21 | Sold | $820,000 | -8.4% | $232 / Sq Ft |
| 05/18/2021 05/18/21 | Pending | -- | -- | -- |
| 04/22/2021 04/22/21 | For Sale | $895,000 | +51.7% | $254 / Sq Ft |
| 07/17/2014 07/17/14 | Sold | $590,000 | -13.1% | $161 / Sq Ft |
| 06/17/2014 06/17/14 | Pending | -- | -- | -- |
| 01/21/2014 01/21/14 | For Sale | $679,000 | -- | $186 / Sq Ft |
Tax History Compared to Growth
Tax History
| Year | Tax Paid | Tax Assessment Tax Assessment Total Assessment is a certain percentage of the fair market value that is determined by local assessors to be the total taxable value of land and additions on the property. | Land | Improvement |
|---|---|---|---|---|
| 2026 | $7,399 | $94,343 | -- | -- |
| 2024 | $6,907 | $117,162 | -- | -- |
| 2023 | $6,907 | $99,737 | $13,017 | $86,720 |
| 2022 | $6,802 | $80,109 | $8,515 | $71,594 |
| 2021 | $6,967 | $76,906 | $7,252 | $69,654 |
| 2020 | $6,756 | $0 | $0 | $0 |
| 2019 | $6,648 | $0 | $0 | $0 |
| 2018 | $6,383 | $0 | $0 | $0 |
| 2017 | $6,286 | $0 | $0 | $0 |
| 2016 | $6,047 | $0 | $0 | $0 |
| 2015 | $5,917 | $0 | $0 | $0 |
| 2014 | -- | $0 | $0 | $0 |
Agents Affiliated with this Home
-
Christian Petersen
C
Seller's Agent in 2021
Christian Petersen
Prescott Realty
(928) 225-5570
1 in this area
69 Total Sales
-
Lorinda Johnson

Seller Co-Listing Agent in 2021
Lorinda Johnson
Southwest Homes Realty
(928) 445-0155
1 in this area
97 Total Sales
-
JoAnn Marrese

Seller's Agent in 2014
JoAnn Marrese
Unique Homes Realty, Inc
(602) 326-3312
1 in this area
230 Total Sales
Map
Source: Prescott Area Association of REALTORS®
MLS Number: 1037874
APN: 103-05-598
- 7850 E Bravo Ln
- 1758 N Thimble Ln Unit 4
- 1873 N Thimble Ln
- 1291 N Wide Open Trail
- 7790 E Bravo Ln
- 1149 N Stack Rock Rd
- 1147 N Lucky Draw Dr
- 7590 E Traders Trail
- 7598 E Traders Trail
- 1891 N Tin Strap Trail Unit 2
- 7961 E Crooked Creek Trail
- 7420 E Reins Ct
- 7409 E Weaver Way
- 1138 N Cloud Cliff Pass
- 7293 E Reins Ct
- 7237 E Cozy Camp Dr Unit 2
- 7334 E Goodnight Ln
- 7265 E Night Watch Way
- 7218 E Night Watch Way
- 7289 E Goodnight Ln
- 7922 E Bravo Ln Unit 4
- 7922 E Bravo Ln
- 7898 E Bravo Ln
- 7946 E Bravo Ln
- 7911 E Bravo Ln
- 7935 E Bravo Ln Unit 319
- 7935 E Bravo Ln
- 7935 E Bravo Ln
- 7887 E Bravo Ln
- 7874 E Bravo Ln
- 7959 E Bravo Ln
- 7863 E Bravo Ln
- 1646 N Thimble Ln Unit 4
- 1638 N Thimble Ln
- 1630 N Thimble Ln
- 7850 E Bravo Ln Unit 4
- 7850 E Bravo Ln Unit 313
- 1654 N Thimble Ln
- 1622 N Thimble Ln
- 1662 N Thimble Ln
