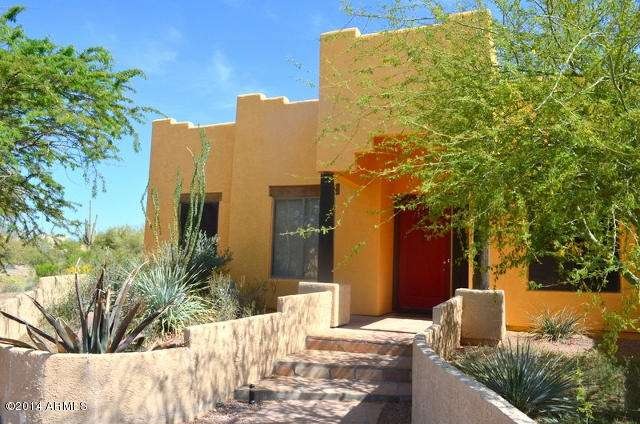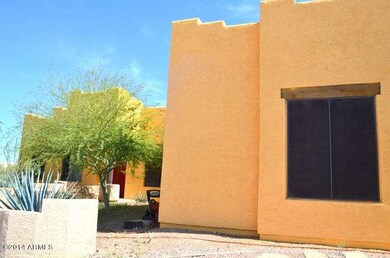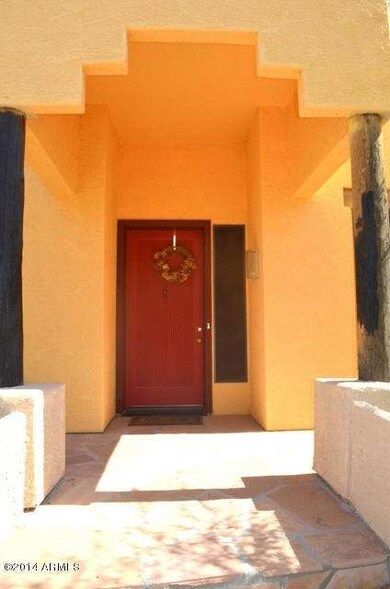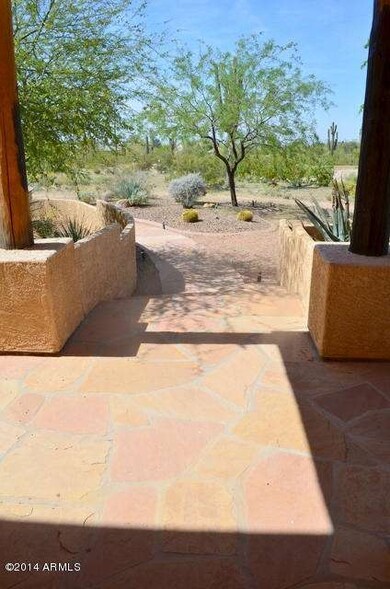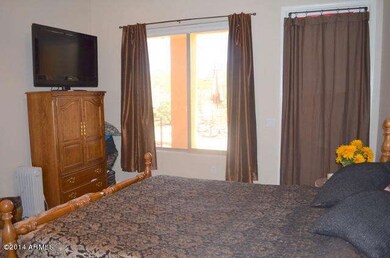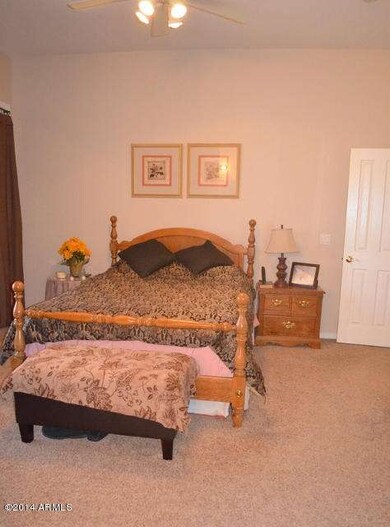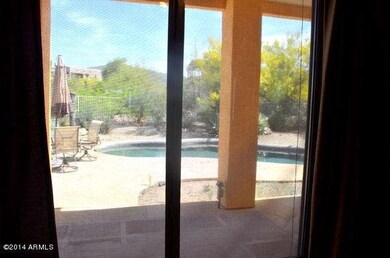
7922 E Palm Ln Mesa, AZ 85207
Desert Uplands NeighborhoodHighlights
- Horses Allowed On Property
- Play Pool
- Vaulted Ceiling
- Franklin at Brimhall Elementary School Rated A
- 1.21 Acre Lot
- Granite Countertops
About This Home
As of October 2019Large 1.25 acre horse property home with split bedroom floorplan of 3 bed + den & 2 full baths, 3 car garage. Private pebble tech fenced pool w/flagstone covered patio. Outdoor fireplace, staircase on back patio leads to viewing deck w/gorgeous mountain views you have to see. Beautiful natural desert Landscaping in front & back w/watering system and spot lighting on cactus. Kitchen pantry, granite countertop, island with eat at bar top, stainless steel appliances including smoothtop cooktop. Master bed separate exit to patio/pool, full bath w/separate shower & tub, double sinks. Large storage shed in backyard too, home sets back from street for extreme privacy and is perfect for opening doors for the perfect breeze! OPEN HOUSE 4/10 SAT. 11-3
Last Agent to Sell the Property
Christine Marshall
HomeSmart License #SA109826000 Listed on: 04/18/2014
Home Details
Home Type
- Single Family
Est. Annual Taxes
- $1,955
Year Built
- Built in 1998
Lot Details
- 1.21 Acre Lot
- Desert faces the front and back of the property
- Partially Fenced Property
Parking
- 3 Car Garage
- Garage Door Opener
Home Design
- Wood Frame Construction
- Built-Up Roof
- Stucco
Interior Spaces
- 2,037 Sq Ft Home
- 1-Story Property
- Vaulted Ceiling
- Fireplace
- Double Pane Windows
Kitchen
- Eat-In Kitchen
- Granite Countertops
Flooring
- Carpet
- Tile
Bedrooms and Bathrooms
- 3 Bedrooms
- Primary Bathroom is a Full Bathroom
- 2 Bathrooms
- Dual Vanity Sinks in Primary Bathroom
- Bathtub With Separate Shower Stall
Pool
- Play Pool
- Fence Around Pool
Outdoor Features
- Covered Patio or Porch
- Fire Pit
- Outdoor Storage
Schools
- Las Sendas Elementary School
- Fremont Junior High School
- Red Mountain High School
Horse Facilities and Amenities
- Horses Allowed On Property
Utilities
- Refrigerated Cooling System
- Heating Available
- Septic Tank
Community Details
- No Home Owners Association
- Association fees include no fees
- Custom On Acreage Subdivision
Listing and Financial Details
- Tax Lot 111111
- Assessor Parcel Number 219-22-040
Ownership History
Purchase Details
Home Financials for this Owner
Home Financials are based on the most recent Mortgage that was taken out on this home.Purchase Details
Home Financials for this Owner
Home Financials are based on the most recent Mortgage that was taken out on this home.Purchase Details
Home Financials for this Owner
Home Financials are based on the most recent Mortgage that was taken out on this home.Purchase Details
Purchase Details
Purchase Details
Purchase Details
Purchase Details
Home Financials for this Owner
Home Financials are based on the most recent Mortgage that was taken out on this home.Purchase Details
Purchase Details
Purchase Details
Home Financials for this Owner
Home Financials are based on the most recent Mortgage that was taken out on this home.Purchase Details
Home Financials for this Owner
Home Financials are based on the most recent Mortgage that was taken out on this home.Purchase Details
Home Financials for this Owner
Home Financials are based on the most recent Mortgage that was taken out on this home.Purchase Details
Home Financials for this Owner
Home Financials are based on the most recent Mortgage that was taken out on this home.Purchase Details
Home Financials for this Owner
Home Financials are based on the most recent Mortgage that was taken out on this home.Purchase Details
Home Financials for this Owner
Home Financials are based on the most recent Mortgage that was taken out on this home.Similar Homes in Mesa, AZ
Home Values in the Area
Average Home Value in this Area
Purchase History
| Date | Type | Sale Price | Title Company |
|---|---|---|---|
| Warranty Deed | $520,000 | Jetclosing Inc | |
| Warranty Deed | $335,000 | Millennium Title Agency Llc | |
| Warranty Deed | $292,000 | Grand Canyon Title Agency In | |
| Trustee Deed | $226,000 | Accommodation | |
| Interfamily Deed Transfer | -- | None Available | |
| Interfamily Deed Transfer | -- | None Available | |
| Interfamily Deed Transfer | -- | None Available | |
| Interfamily Deed Transfer | -- | None Available | |
| Interfamily Deed Transfer | -- | -- | |
| Interfamily Deed Transfer | -- | -- | |
| Interfamily Deed Transfer | -- | Fidelity National Title | |
| Interfamily Deed Transfer | -- | Fidelity National Title | |
| Warranty Deed | $320,000 | Security Title Agency | |
| Quit Claim Deed | -- | Fidelity Title | |
| Warranty Deed | -- | -- | |
| Corporate Deed | $207,955 | Old Republic Title Agency | |
| Warranty Deed | $67,500 | Fidelity Title | |
| Cash Sale Deed | $67,000 | Fidelity Title |
Mortgage History
| Date | Status | Loan Amount | Loan Type |
|---|---|---|---|
| Open | $416,000 | New Conventional | |
| Previous Owner | $500,333 | VA | |
| Previous Owner | $395,970 | VA | |
| Previous Owner | $397,705 | VA | |
| Previous Owner | $346,055 | VA | |
| Previous Owner | $300,328 | VA | |
| Previous Owner | $301,636 | VA | |
| Previous Owner | $358,300 | Fannie Mae Freddie Mac | |
| Previous Owner | $288,000 | New Conventional | |
| Previous Owner | $296,700 | No Value Available | |
| Previous Owner | $196,950 | New Conventional | |
| Previous Owner | $54,000 | New Conventional |
Property History
| Date | Event | Price | Change | Sq Ft Price |
|---|---|---|---|---|
| 10/31/2019 10/31/19 | Sold | $520,000 | -5.5% | $255 / Sq Ft |
| 09/14/2019 09/14/19 | For Sale | $550,000 | +64.2% | $270 / Sq Ft |
| 06/20/2014 06/20/14 | Sold | $335,000 | 0.0% | $164 / Sq Ft |
| 05/11/2014 05/11/14 | Pending | -- | -- | -- |
| 05/05/2014 05/05/14 | For Sale | $335,000 | 0.0% | $164 / Sq Ft |
| 04/24/2014 04/24/14 | Pending | -- | -- | -- |
| 04/18/2014 04/18/14 | For Sale | $335,000 | -- | $164 / Sq Ft |
Tax History Compared to Growth
Tax History
| Year | Tax Paid | Tax Assessment Tax Assessment Total Assessment is a certain percentage of the fair market value that is determined by local assessors to be the total taxable value of land and additions on the property. | Land | Improvement |
|---|---|---|---|---|
| 2025 | $2,876 | $38,436 | -- | -- |
| 2024 | $2,928 | $36,606 | -- | -- |
| 2023 | $2,928 | $62,530 | $12,500 | $50,030 |
| 2022 | $2,852 | $47,180 | $9,430 | $37,750 |
| 2021 | $2,885 | $43,680 | $8,730 | $34,950 |
| 2020 | $2,863 | $40,370 | $8,070 | $32,300 |
| 2019 | $2,623 | $38,370 | $7,670 | $30,700 |
| 2018 | $2,551 | $32,600 | $6,520 | $26,080 |
| 2017 | $2,455 | $31,480 | $6,290 | $25,190 |
| 2016 | $2,404 | $30,810 | $6,160 | $24,650 |
| 2015 | $2,255 | $29,600 | $5,920 | $23,680 |
Agents Affiliated with this Home
-
Caitlin Bronsky

Seller's Agent in 2019
Caitlin Bronsky
eXp Realty
(480) 684-0800
122 Total Sales
-
Lindsay Tago
L
Seller Co-Listing Agent in 2019
Lindsay Tago
eXp Realty
(602) 245-6657
35 Total Sales
-
Ronald Budelier
R
Buyer's Agent in 2019
Ronald Budelier
HomeSmart
(480) 287-5200
38 Total Sales
-
C
Seller's Agent in 2014
Christine Marshall
HomeSmart
-
Steve Trang

Buyer's Agent in 2014
Steve Trang
Real Broker
(480) 696-5500
24 Total Sales
Map
Source: Arizona Regional Multiple Listing Service (ARMLS)
MLS Number: 5103035
APN: 219-22-040
- 8116 E Plymouth
- 3217 N Piedra Cir
- 7641 E Mcdowell Rd
- 7841 E Mcdowell Rd
- 3254 N Ladera Cir
- 7932 E Willetta St
- 3200 N 82nd St
- 3323 N 81st St
- 3215 N 83rd St
- 7730 E Culver St
- 2758 N Sterling
- 3060 N Ridgecrest Unit 84
- 3534 N 80th Place Unit K
- 7437 E Nora St
- 3544 N Paseo Del Sol
- 3521 N Barron
- 7920 E Sierra Morena Cir
- 3624 N Paseo Del Sol
- 3564 N Tuscany
- 8157 E Sierra Morena St Unit 127
