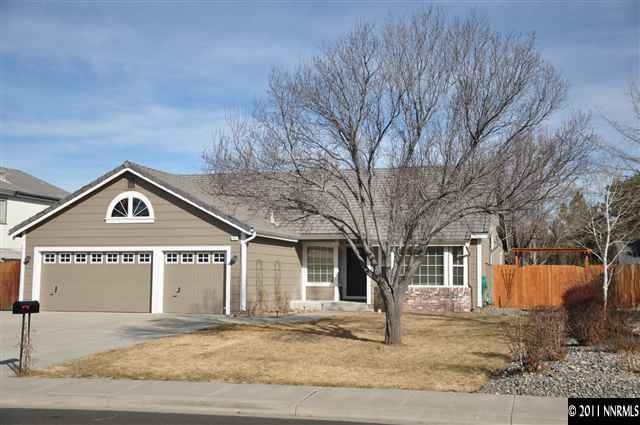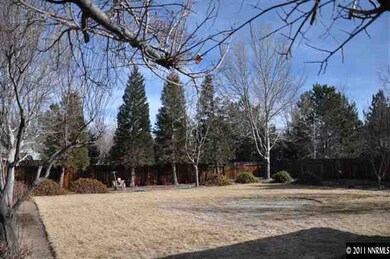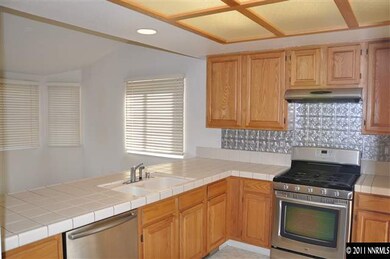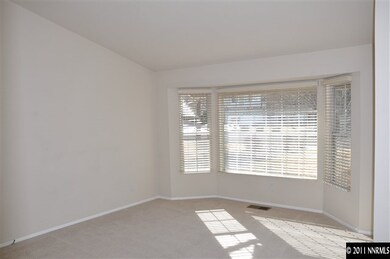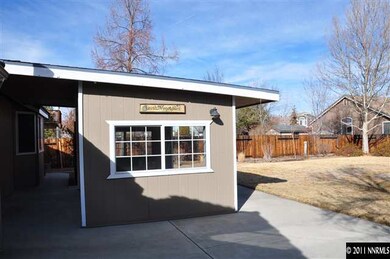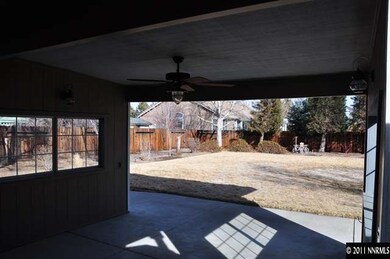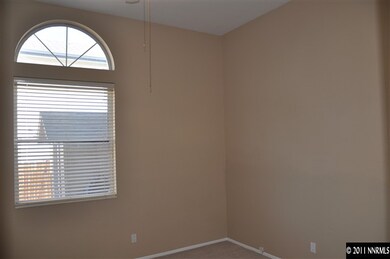
7922 Rusty Rd Reno, NV 89511
Bartley Ranch NeighborhoodHighlights
- RV Access or Parking
- 0.34 Acre Lot
- Great Room
- Reno High School Rated A
- High Ceiling
- No HOA
About This Home
As of June 2013Park like setting with gorgeous perrenials and fruit bearing trees. Vaulted ceilings througout this single story home with a formal dining area & living room, the back of the home boasts a wonderful open Kitchen w/ breakfast bar, Dining & Great Room with gas fireplace insert. All four bedrooms on the other side of the home with the large Master Bedroom off the back. Covered back Porch fabulous for entertaining with lights & a ceiling fan. 3 car garage plus 2 storage sheds. This house is a must see!
Home Details
Home Type
- Single Family
Est. Annual Taxes
- $2,980
Year Built
- Built in 1992
Lot Details
- 0.34 Acre Lot
- Back Yard Fenced
- Landscaped
- Gentle Sloping Lot
- Front and Back Yard Sprinklers
- Sprinklers on Timer
Parking
- 3 Car Attached Garage
- Garage Door Opener
- RV Access or Parking
Home Design
- Tile Roof
- Wood Siding
- Concrete Perimeter Foundation
- Stick Built Home
Interior Spaces
- 2,112 Sq Ft Home
- 1-Story Property
- Central Vacuum
- High Ceiling
- Ceiling Fan
- Self Contained Fireplace Unit Or Insert
- Gas Log Fireplace
- Double Pane Windows
- Blinds
- Family Room with Fireplace
- Great Room
Kitchen
- Breakfast Bar
- Dishwasher
- Disposal
Flooring
- Carpet
- Ceramic Tile
Bedrooms and Bathrooms
- 4 Bedrooms
- 2 Full Bathrooms
- Dual Sinks
- Primary Bathroom includes a Walk-In Shower
- Garden Bath
Laundry
- Laundry Room
- Sink Near Laundry
- Laundry Cabinets
Outdoor Features
- Patio
- Storage Shed
- Breezeway
Schools
- Huffaker Elementary School
- Pine Middle School
- Galena High School
Utilities
- Cooling System Mounted To A Wall/Window
- Forced Air Heating System
- Heating System Uses Natural Gas
- Gas Water Heater
Community Details
- No Home Owners Association
Listing and Financial Details
- Home warranty included in the sale of the property
- Assessor Parcel Number 04312317
Ownership History
Purchase Details
Purchase Details
Home Financials for this Owner
Home Financials are based on the most recent Mortgage that was taken out on this home.Purchase Details
Home Financials for this Owner
Home Financials are based on the most recent Mortgage that was taken out on this home.Purchase Details
Home Financials for this Owner
Home Financials are based on the most recent Mortgage that was taken out on this home.Purchase Details
Home Financials for this Owner
Home Financials are based on the most recent Mortgage that was taken out on this home.Purchase Details
Home Financials for this Owner
Home Financials are based on the most recent Mortgage that was taken out on this home.Purchase Details
Home Financials for this Owner
Home Financials are based on the most recent Mortgage that was taken out on this home.Purchase Details
Home Financials for this Owner
Home Financials are based on the most recent Mortgage that was taken out on this home.Purchase Details
Home Financials for this Owner
Home Financials are based on the most recent Mortgage that was taken out on this home.Purchase Details
Home Financials for this Owner
Home Financials are based on the most recent Mortgage that was taken out on this home.Similar Homes in Reno, NV
Home Values in the Area
Average Home Value in this Area
Purchase History
| Date | Type | Sale Price | Title Company |
|---|---|---|---|
| Bargain Sale Deed | -- | None Listed On Document | |
| Bargain Sale Deed | -- | None Listed On Document | |
| Interfamily Deed Transfer | -- | Stewart Title Company Nv | |
| Bargain Sale Deed | $350,000 | None Available | |
| Bargain Sale Deed | $265,000 | Western Title Company | |
| Grant Deed | $425,000 | First American Title | |
| Interfamily Deed Transfer | -- | Western Title Inc | |
| Bargain Sale Deed | $300,000 | Western Title Inc | |
| Deed | $228,000 | First Centennial Title Co | |
| Quit Claim Deed | -- | -- | |
| Interfamily Deed Transfer | $39,500 | Western Title Company Inc |
Mortgage History
| Date | Status | Loan Amount | Loan Type |
|---|---|---|---|
| Previous Owner | $310,000 | New Conventional | |
| Previous Owner | $324,709 | New Conventional | |
| Previous Owner | $266,000 | New Conventional | |
| Previous Owner | $280,000 | New Conventional | |
| Previous Owner | $235,500 | Unknown | |
| Previous Owner | $125,000 | Seller Take Back | |
| Previous Owner | $240,000 | Balloon | |
| Previous Owner | $272,962 | No Value Available | |
| Previous Owner | $182,300 | No Value Available | |
| Previous Owner | $177,000 | No Value Available |
Property History
| Date | Event | Price | Change | Sq Ft Price |
|---|---|---|---|---|
| 06/13/2013 06/13/13 | Sold | $350,000 | 0.0% | $166 / Sq Ft |
| 04/26/2013 04/26/13 | Pending | -- | -- | -- |
| 04/23/2013 04/23/13 | For Sale | $349,999 | +32.1% | $166 / Sq Ft |
| 03/19/2012 03/19/12 | Sold | $265,000 | 0.0% | $125 / Sq Ft |
| 03/05/2012 03/05/12 | Pending | -- | -- | -- |
| 02/23/2012 02/23/12 | For Sale | $265,000 | -- | $125 / Sq Ft |
Tax History Compared to Growth
Tax History
| Year | Tax Paid | Tax Assessment Tax Assessment Total Assessment is a certain percentage of the fair market value that is determined by local assessors to be the total taxable value of land and additions on the property. | Land | Improvement |
|---|---|---|---|---|
| 2025 | $3,692 | $146,305 | $68,215 | $78,090 |
| 2024 | $3,692 | $139,486 | $60,200 | $79,286 |
| 2023 | $3,519 | $129,307 | $55,475 | $73,832 |
| 2022 | $3,416 | $115,611 | $53,725 | $61,886 |
| 2021 | $3,318 | $98,741 | $36,855 | $61,886 |
| 2020 | $3,220 | $101,297 | $38,955 | $62,342 |
| 2019 | $3,126 | $99,150 | $38,395 | $60,755 |
| 2018 | $3,036 | $89,809 | $30,310 | $59,499 |
| 2017 | $2,947 | $85,843 | $26,005 | $59,838 |
| 2016 | $2,873 | $85,278 | $23,835 | $61,443 |
| 2015 | $2,867 | $82,679 | $20,300 | $62,379 |
| 2014 | $2,785 | $79,434 | $18,865 | $60,569 |
| 2013 | -- | $73,602 | $14,175 | $59,427 |
Agents Affiliated with this Home
-
Karen Bouteiller
K
Seller's Agent in 2013
Karen Bouteiller
Reno/Tahoe Realty Group, LLC
(775) 972-6755
10 Total Sales
-
Frank Picone

Buyer's Agent in 2013
Frank Picone
RE/MAX
(775) 691-1348
1 in this area
89 Total Sales
-
Kristi Hood

Seller's Agent in 2012
Kristi Hood
Compass
(530) 386-0688
252 Total Sales
Map
Source: Northern Nevada Regional MLS
MLS Number: 120002399
APN: 043-123-17
- 915 Maple Creek Ct
- 450 Len Cir
- 555 E Patriot Blvd Unit 162-E
- 555 E Patriot Blvd Unit 260
- 555 E Patriot Blvd Unit 218
- 555 E Patriot Blvd
- 555 E Patriot Blvd Unit 231
- 7560 Lighthouse Ln
- 7554 Whimbleton Way Unit 6
- 7699 Water View Way
- 9810 Dixon Ln
- 8999 Panorama Dr
- 7680 Bluestone Dr Unit 358-T
- 423 Barclay Ct
- 1145 Country Estates Cir
- 530 E Patriot Blvd Unit 350
- 530 E Patriot Blvd Unit B114
- 530 E Patriot Blvd Unit C128
- 530 E Patriot Blvd
- 831 Blue Falls Place
