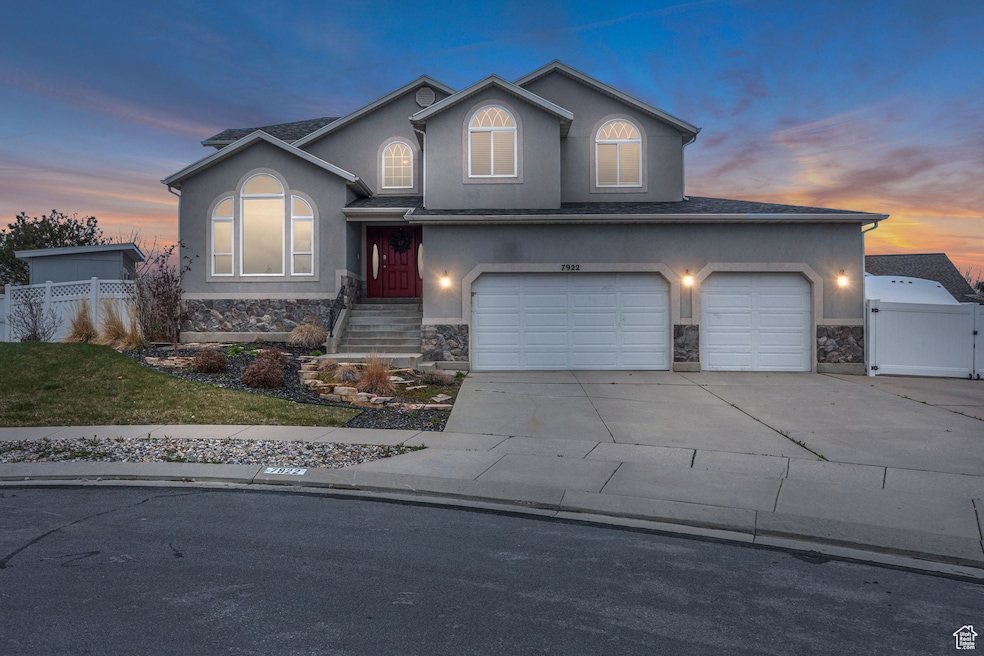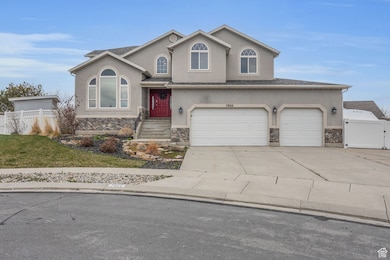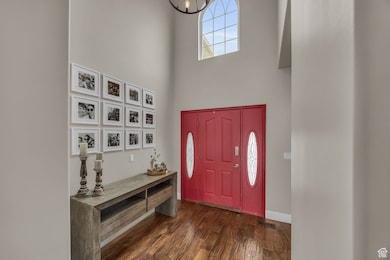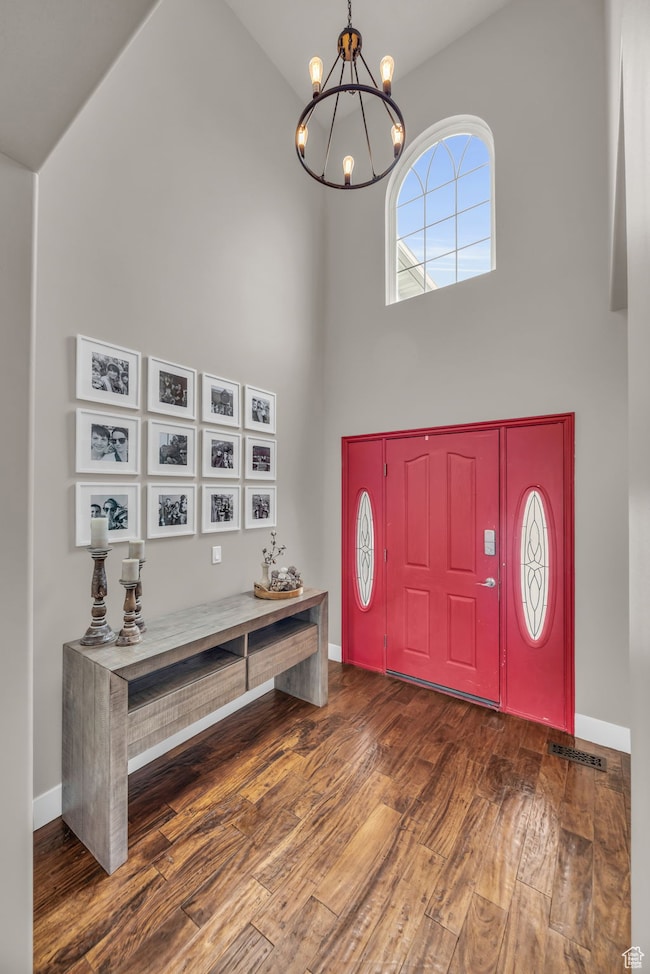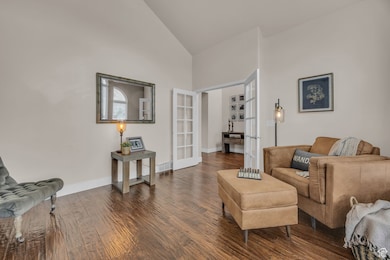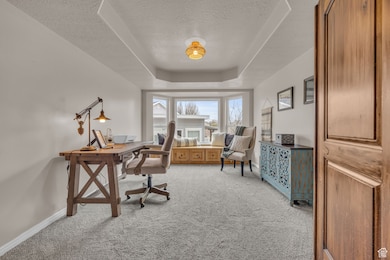
7922 S Goldenpointe Way West Jordan, UT 84088
Estimated payment $4,769/month
Highlights
- Second Kitchen
- Fruit Trees
- Wood Flooring
- Updated Kitchen
- Valley View
- Corner Lot
About This Home
This beautifully updated 2-story home provides a thoughtful layout as sophisticated as it is homey. You'll find soaring, vaulted ceilings throughout. The kitchen & dining have an open floor plan extending into the living room, perfect for hosting a crowd or a cozy night by the fireplace. Upstairs, you'll find three bedrooms, one being the primary suite, accompanied by an oversized bathroom and tub, shower, and walk-in closet. There is a 3-car garage, wide driveway, and RV parking. The roof was replaced in 2019. The primary kitchen comes with an Electrolux Industrial Fridge/Freezer. ***ADU is attached; a mother-in-law 2Bed 1Bath apartment, turnkey-ready with 10-foot ceilings, and a lot of natural light. The apartment has its own water heater and air system. This could be an amazing opportunity to supplement your mortgage! ADU is eligible to have a separate address.*** Schedule a showing today! Square footage figures are provided as a courtesy estimate only and were obtained from tax records. Buyer is advised to obtain an independent measurement.
Listing Agent
Sheridan Daly
Coldwell Banker Realty (Salt Lake-Sugar House) License #9773366 Listed on: 04/03/2025
Home Details
Home Type
- Single Family
Est. Annual Taxes
- $3,607
Year Built
- Built in 1999
Lot Details
- 0.26 Acre Lot
- Cul-De-Sac
- Property is Fully Fenced
- Landscaped
- Corner Lot
- Manual Sprinklers System
- Fruit Trees
- Vegetable Garden
- Property is zoned Single-Family, 1110
Parking
- 3 Car Attached Garage
- 4 Open Parking Spaces
Home Design
- Stone Siding
- Stucco
Interior Spaces
- 3,844 Sq Ft Home
- 3-Story Property
- Ceiling Fan
- Gas Log Fireplace
- Double Pane Windows
- Blinds
- French Doors
- Entrance Foyer
- Den
- Valley Views
Kitchen
- Updated Kitchen
- Second Kitchen
- Range Hood
Flooring
- Wood
- Carpet
- Tile
Bedrooms and Bathrooms
- 5 Bedrooms
- Walk-In Closet
- In-Law or Guest Suite
Basement
- Walk-Out Basement
- Basement Fills Entire Space Under The House
- Exterior Basement Entry
- Apartment Living Space in Basement
Outdoor Features
- Storage Shed
- Outdoor Gas Grill
Schools
- Westvale Elementary School
- Joel P. Jensen Middle School
- West Jordan High School
Utilities
- Forced Air Heating and Cooling System
- Natural Gas Connected
Additional Features
- Wheelchair Ramps
- Accessory Dwelling Unit (ADU)
Community Details
- No Home Owners Association
- Meadowpointe 1 Subdivision
Listing and Financial Details
- Exclusions: Dryer, Washer
- Assessor Parcel Number 21-33-202-009
Map
Home Values in the Area
Average Home Value in this Area
Tax History
| Year | Tax Paid | Tax Assessment Tax Assessment Total Assessment is a certain percentage of the fair market value that is determined by local assessors to be the total taxable value of land and additions on the property. | Land | Improvement |
|---|---|---|---|---|
| 2023 | $3,606 | $610,500 | $162,800 | $447,700 |
| 2022 | $3,487 | $622,100 | $159,700 | $462,400 |
| 2021 | $2,947 | $478,600 | $128,800 | $349,800 |
| 2020 | $2,802 | $427,100 | $128,800 | $298,300 |
| 2019 | $2,754 | $411,600 | $128,800 | $282,800 |
| 2018 | $2,595 | $384,700 | $94,500 | $290,200 |
| 2017 | $2,456 | $362,500 | $94,500 | $268,000 |
| 2016 | $2,487 | $344,900 | $94,500 | $250,400 |
| 2015 | $2,401 | $324,600 | $98,900 | $225,700 |
| 2014 | $2,229 | $296,700 | $91,700 | $205,000 |
Property History
| Date | Event | Price | Change | Sq Ft Price |
|---|---|---|---|---|
| 06/26/2025 06/26/25 | For Sale | $804,999 | -1.8% | $209 / Sq Ft |
| 06/10/2025 06/10/25 | Off Market | -- | -- | -- |
| 04/29/2025 04/29/25 | Price Changed | $819,999 | -1.8% | $213 / Sq Ft |
| 04/24/2025 04/24/25 | Price Changed | $834,999 | -0.6% | $217 / Sq Ft |
| 03/15/2025 03/15/25 | For Sale | $840,000 | -- | $219 / Sq Ft |
Purchase History
| Date | Type | Sale Price | Title Company |
|---|---|---|---|
| Warranty Deed | -- | First American Title | |
| Warranty Deed | -- | Title Guarantee | |
| Interfamily Deed Transfer | -- | None Available | |
| Warranty Deed | -- | Meridian Title | |
| Special Warranty Deed | $298,000 | United Title Services | |
| Trustee Deed | $293,440 | Lsi Title Co | |
| Trustee Deed | -- | None Available | |
| Warranty Deed | -- | Cottonwood Title | |
| Warranty Deed | -- | -- |
Mortgage History
| Date | Status | Loan Amount | Loan Type |
|---|---|---|---|
| Open | $455,215 | New Conventional | |
| Previous Owner | $120,000 | Credit Line Revolving | |
| Previous Owner | $451,500 | New Conventional | |
| Previous Owner | $84,000 | Credit Line Revolving | |
| Previous Owner | $35,000 | Unknown | |
| Previous Owner | $285,000 | New Conventional | |
| Previous Owner | $294,040 | FHA | |
| Previous Owner | $343,900 | Purchase Money Mortgage | |
| Previous Owner | $232,000 | Adjustable Rate Mortgage/ARM | |
| Previous Owner | $58,000 | Stand Alone Second |
Similar Homes in West Jordan, UT
Source: UtahRealEstate.com
MLS Number: 2075030
APN: 21-33-202-009-0000
- 7935 S 2800 W
- 7963 S 2800 W
- 2610 Bueno Vista Dr
- 7642 S 2700 W
- 7648 S 2290 W
- 2577 W Garden Creek Way Unit 106
- 7947 Linton Dr
- 7681 2200 W
- 2573 Jordan Meadows Ln
- 22 La Vista Dr
- 34 El Dorado Place
- 55 San Rafael Ct
- 2473 W 7420 S
- 2298 W Jordan Meadows Ln
- 8 W Rio Grande Place
- 7472 S Silver Cir
- 82 Santa Rita Place
- 7527 S Uranium Dr
- 7305 Autumn Meadow Cir
- 3103 Meadow Green Way
