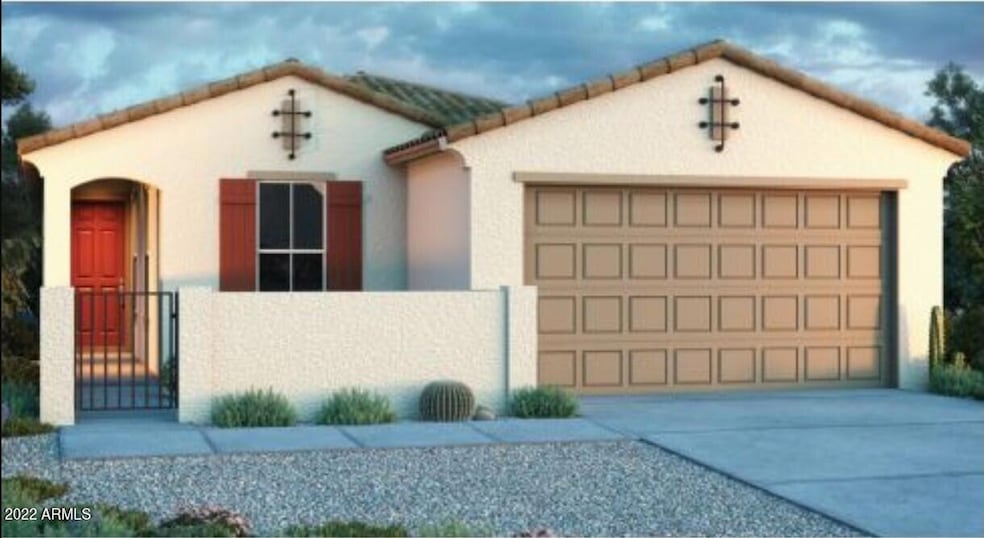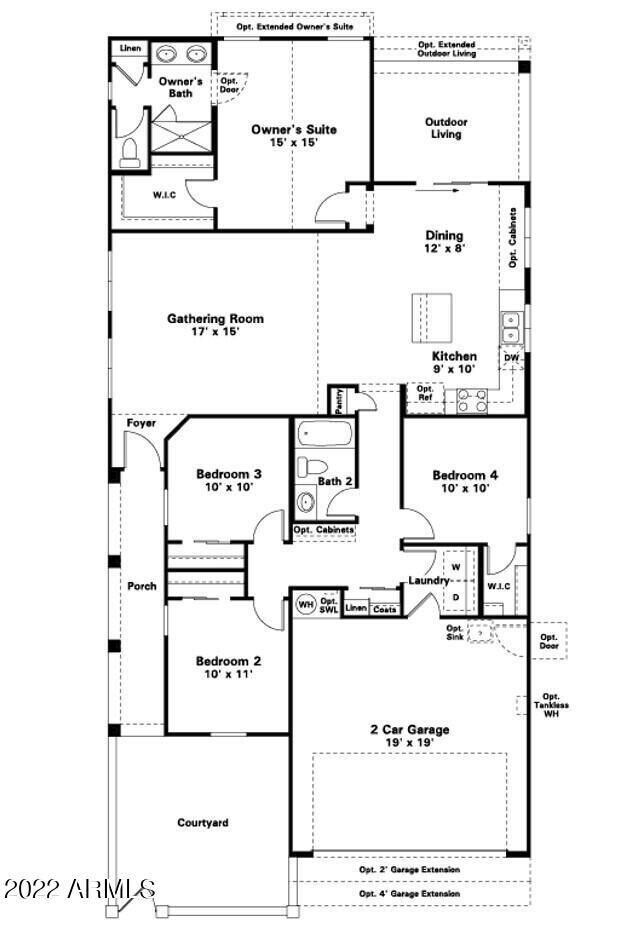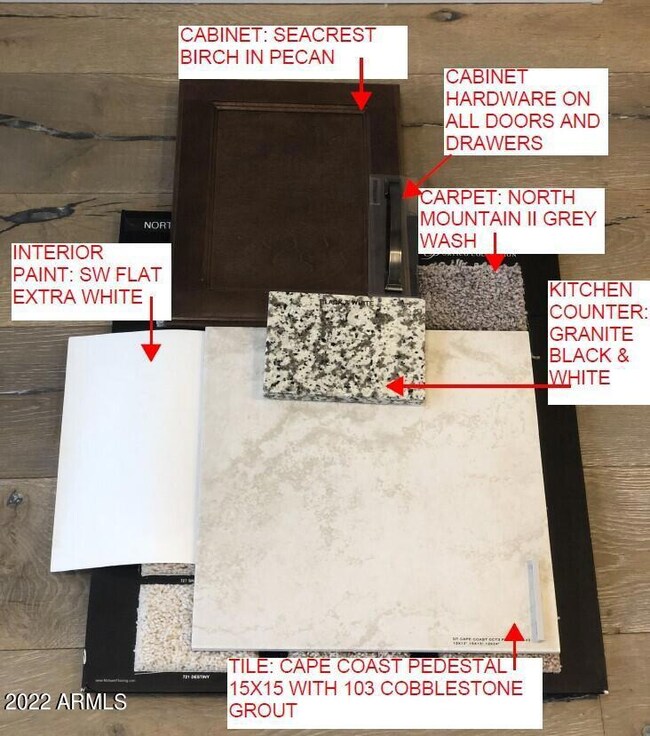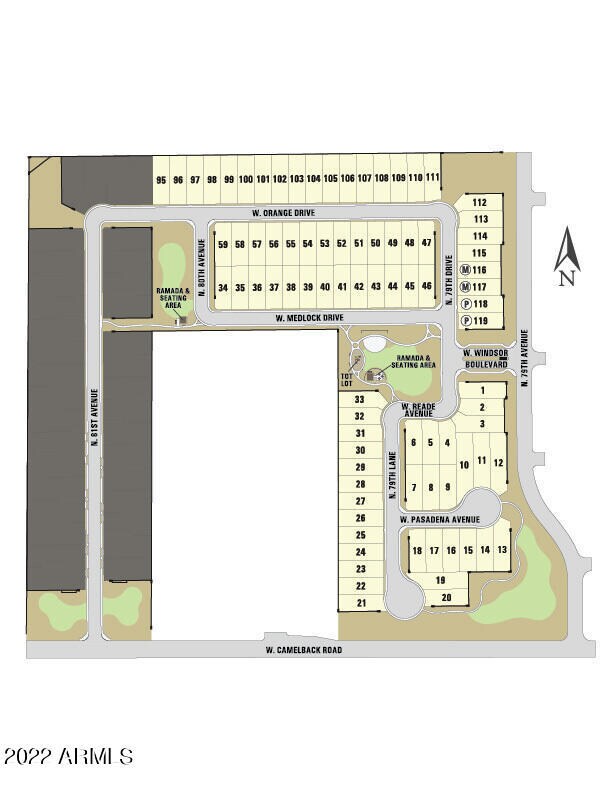
7922 W Medlock Dr Glendale, AZ 85303
Estimated Value: $418,379 - $452,000
Highlights
- Spanish Architecture
- Granite Countertops
- Covered patio or porch
- Corner Lot
- Private Yard
- 2 Car Direct Access Garage
About This Home
As of September 2022MLS#6458873~Ready Now! The Aster is a beautifully crafted new home in El Prado community. This plan offers 4 bedrooms, a popular open concept layout, covered outdoor living, and 1,570 sqft of living space on one level. Enter the home through the inviting front courtyard. Once inside you are welcomed into a large gathering room open to the island kitchen & dining area. Upgraded features throughout including: Birch cabinetry in Pecan, granite countertops, GE gas appliance package, & designer select tile and carpet. The owner's suite is tucked in the back of the home for privacy and boasts a spacious walk-in closet, dual vanities, & walk-in shower. Great location with a neighborhood park and playground; minutes from sports stadiums and Westgate Shopping Village, and nearby freeway access.
Last Agent to Sell the Property
Taylor Morrison (MLS Only) License #BR556633000 Listed on: 09/02/2022
Home Details
Home Type
- Single Family
Est. Annual Taxes
- $3,600
Year Built
- Built in 2022
Lot Details
- 5,163 Sq Ft Lot
- Desert faces the front of the property
- Block Wall Fence
- Corner Lot
- Private Yard
HOA Fees
- $93 Monthly HOA Fees
Parking
- 2 Car Direct Access Garage
- Garage Door Opener
Home Design
- Spanish Architecture
- Wood Frame Construction
- Tile Roof
- Low Volatile Organic Compounds (VOC) Products or Finishes
- Stucco
Interior Spaces
- 1,573 Sq Ft Home
- 1-Story Property
- Washer and Dryer Hookup
Kitchen
- Eat-In Kitchen
- Built-In Microwave
- ENERGY STAR Qualified Appliances
- Kitchen Island
- Granite Countertops
Flooring
- Carpet
- Tile
Bedrooms and Bathrooms
- 4 Bedrooms
- 2 Bathrooms
- Dual Vanity Sinks in Primary Bathroom
Outdoor Features
- Covered patio or porch
Schools
- Coyote Ridge Elementary And Middle School
- Independence High School
Utilities
- Central Air
- Heating System Uses Natural Gas
Listing and Financial Details
- Home warranty included in the sale of the property
- Tax Lot 46
- Assessor Parcel Number 102-09-380
Community Details
Overview
- Association fees include ground maintenance
- Aam Association, Phone Number (602) 957-9191
- Built by Taylor Morrison
- El Prado Subdivision, Aster Spanish Floorplan
Recreation
- Community Playground
- Bike Trail
Ownership History
Purchase Details
Home Financials for this Owner
Home Financials are based on the most recent Mortgage that was taken out on this home.Similar Homes in Glendale, AZ
Home Values in the Area
Average Home Value in this Area
Purchase History
| Date | Buyer | Sale Price | Title Company |
|---|---|---|---|
| Hall Jazmin Lynne | $399,990 | Inspired Title Services Llc | |
| Tm Homes Of Arizona Inc | -- | Inspired Title Services Llc |
Mortgage History
| Date | Status | Borrower | Loan Amount |
|---|---|---|---|
| Open | Hall Jazmin Lynne | $359,991 |
Property History
| Date | Event | Price | Change | Sq Ft Price |
|---|---|---|---|---|
| 09/30/2022 09/30/22 | Sold | $399,990 | 0.0% | $254 / Sq Ft |
| 09/09/2022 09/09/22 | Pending | -- | -- | -- |
| 09/02/2022 09/02/22 | For Sale | $399,990 | -- | $254 / Sq Ft |
Tax History Compared to Growth
Tax History
| Year | Tax Paid | Tax Assessment Tax Assessment Total Assessment is a certain percentage of the fair market value that is determined by local assessors to be the total taxable value of land and additions on the property. | Land | Improvement |
|---|---|---|---|---|
| 2025 | $1,879 | $15,886 | -- | -- |
| 2024 | $913 | $15,130 | -- | -- |
| 2023 | $913 | $11,880 | $2,370 | $9,510 |
| 2022 | $377 | $6,615 | $6,615 | $0 |
| 2021 | $372 | $3,900 | $3,900 | $0 |
| 2020 | $375 | $4,260 | $4,260 | $0 |
Agents Affiliated with this Home
-
Tara Talley
T
Seller's Agent in 2022
Tara Talley
Taylor Morrison (MLS Only)
(480) 346-1738
1,374 Total Sales
-
Trina Washington

Buyer's Agent in 2022
Trina Washington
Compass
(708) 557-7496
8 Total Sales
Map
Source: Arizona Regional Multiple Listing Service (ARMLS)
MLS Number: 6458873
APN: 102-09-380
- 7922 W Pasadena Ave
- 7737 W Medlock Dr
- 5415 N 79th Dr
- 5308 N 77th Dr
- 7943 W Mariposa Dr
- 8051 W Mariposa Dr
- 7664 W Vermont Ave
- 8001 W San Juan Ave
- 8132 W Pierson St
- 4629 N 78th Dr
- 4631 N 77th Dr
- 8141 W Elm St
- 8115 W San Miguel Ave
- 5471 N 83rd Dr
- 5634 N 82nd Ave
- 8021 W Hazelwood St
- 5508 N 83rd Dr
- 7961 W Campbell Ave
- 5430 N 74th Ave
- 8339 W Elm St
- 7922 W Medlock Dr
- 7926 W Medlock Dr
- 7930 W Medlock Dr
- 5213 N 79th Dr
- 5209 N 79th Dr
- 7934 W Medlock Dr
- 7923 W Orange Dr
- 7927 W Orange Dr Unit 48
- 5205 N 79th Dr
- 5217 N 79th Dr
- 5221 N 79th Dr
- 7931 W Orange Dr
- 7935 W Orange Dr
- 5225 N 79th Dr
- 7812 N 79th Dr
- 7919 N 79th Dr
- 7867 N 79th Dr
- 7938 W Medlock Dr
- 5229 N 79th Dr
- 7939 W Orange Dr



