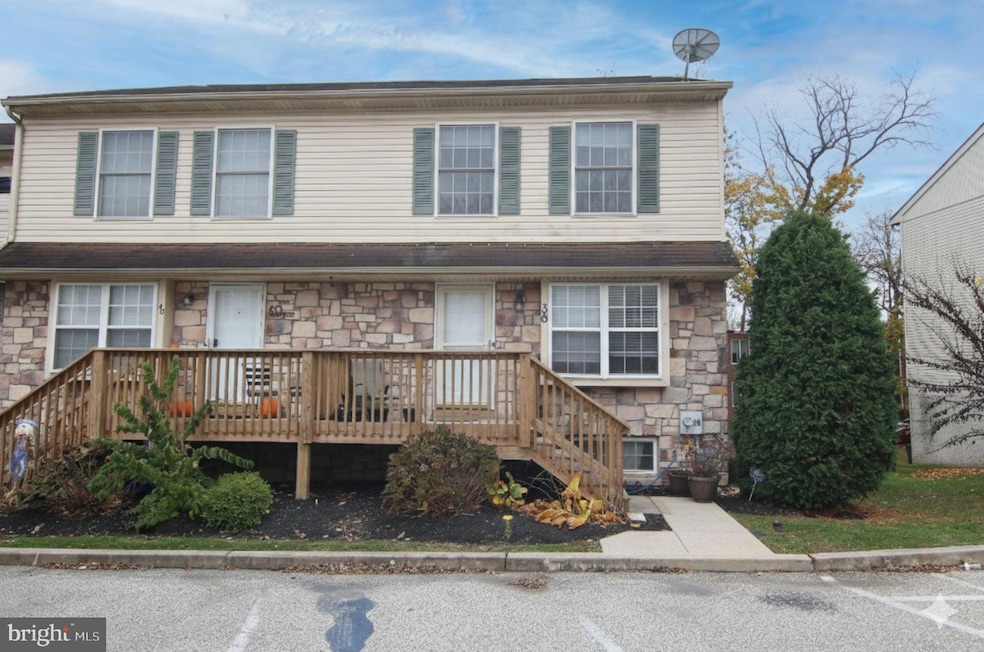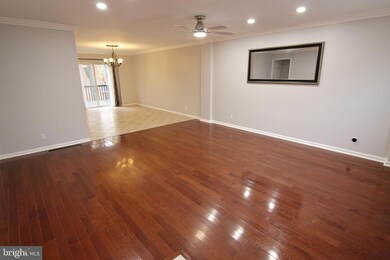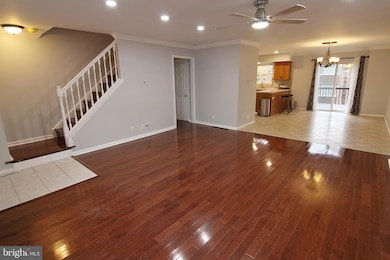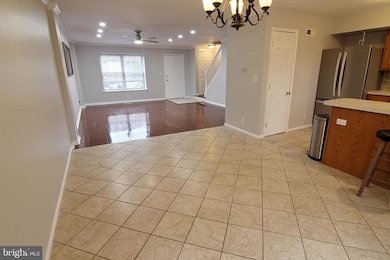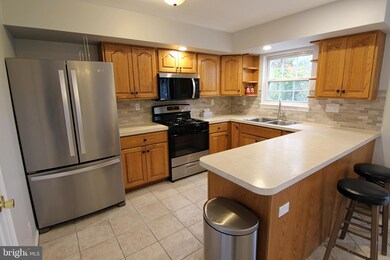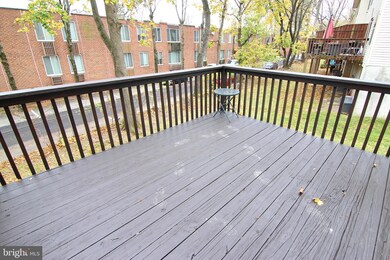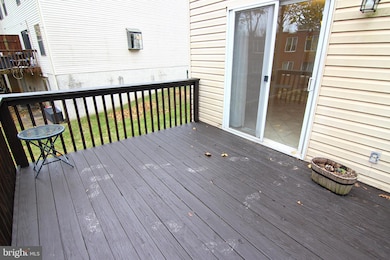7923-31 Ridge Ave Unit 38 Philadelphia, PA 19128
Upper Roxborough NeighborhoodHighlights
- Open Floorplan
- Wood Flooring
- Stainless Steel Appliances
- Deck
- Breakfast Area or Nook
- Family Room Off Kitchen
About This Home
Available for rent immediately is this spacious 3-bedroom, end-unit townhouse-style condo in the Abbey Lane/Green Tree Run community. This 1,330 sq ft home features a bright living room with hardwood floors and an adjacent dining area with tile flooring, leading directly to a back deck. The kitchen is well-equipped with modern appliances, ample countertop space, a pantry closet, and a breakfast bar. A nicely updated powder room completes the main level. Upstairs, you will find brand new carpeting throughout! The primary bedroom offers a built-in closet and an ensuite full bathroom with a glass-enclosed stall shower and a new vanity. Two additional nicely sized bedrooms also feature built-in closets and share a fully renovated hallway bathroom with a stylish vanity and tile selection. The fully finished basement includes recessed lighting, carpeting, storage closets, and a laundry area with washer and dryer tucked neatly in a closet. Outside, an additional patio sits below the deck, providing more outdoor space. Off-street parking is conveniently located in the community lot. Located just off of Ridge Avenue, nearby shopping, and convenient transportation options including major bus routes and nearby highways make commuting throughout Philadelphia and the surrounding suburbs a breeze. Schedule an appointment today!
Listing Agent
(215) 520-6839 jromano@kw.com Keller Williams Real Estate-Blue Bell License #AB069112 Listed on: 11/12/2025

Townhouse Details
Home Type
- Townhome
Year Built
- Built in 1988
Lot Details
- Property is in excellent condition
Home Design
- Frame Construction
- Vinyl Siding
- Concrete Perimeter Foundation
Interior Spaces
- 1,330 Sq Ft Home
- Property has 2 Levels
- Open Floorplan
- Built-In Features
- Ceiling Fan
- Recessed Lighting
- Family Room Off Kitchen
- Dining Area
- Finished Basement
- Basement Fills Entire Space Under The House
Kitchen
- Breakfast Area or Nook
- Eat-In Kitchen
- Gas Oven or Range
- Microwave
- Stainless Steel Appliances
Flooring
- Wood
- Carpet
- Tile or Brick
Bedrooms and Bathrooms
- 3 Bedrooms
- Cedar Closet
- Bathtub with Shower
- Walk-in Shower
Laundry
- Laundry on lower level
- Dryer
- Washer
Parking
- 2 Open Parking Spaces
- 2 Parking Spaces
- Parking Lot
Outdoor Features
- Deck
- Patio
Utilities
- Forced Air Heating and Cooling System
- Electric Water Heater
Listing and Financial Details
- Residential Lease
- Security Deposit $2,750
- Tenant pays for cable TV, cooking fuel, electricity, gas, heat, hot water, insurance, water, all utilities, sewer, minor interior maintenance
- The owner pays for common area maintenance, heater maintenance contract, sewer maintenance, snow removal, real estate taxes
- No Smoking Allowed
- 12-Month Lease Term
- Available 11/12/25
- $40 Application Fee
- $50 Repair Deductible
- Assessor Parcel Number 888210838
Community Details
Overview
- Abbey Lane Subdivision
Pet Policy
- Pets allowed on a case-by-case basis
Map
Source: Bright MLS
MLS Number: PAPH2558506
- 488 Evergreen Ave
- 614 Wises Mill Rd
- 623 Shawmont Ave
- 571 Shawmont Ave
- 7707 Ridge Ave
- 8143 Lare St
- 637 Keely St
- 7703 Ridge Ave
- 7701 Ridge Ave
- 714 Crestview Rd
- 7521 Valley Ave
- 580 Wigard Ave
- 7519R Ridge Ave Unit 204
- 804 Keely Place
- 7519 Wigard Reserve
- 0 Wigard Reserve Unit 304 PAPH2443026
- 311 Shawmont Ave Unit G
- 275 Shawmont Ave Unit E
- 7429 Keiffer St
- 7245 Shalkop St
- 7949 Ridge Ave
- 7925 Ridge Ave Unit 45
- 7841 Ridge Ave
- 7901 Henry Ave
- 623 Shawmont Ave
- 7701 Ridge Ave
- 8201 Henry Ave
- 7519R Ridge Ave Unit 302
- 7517 Ridge Ave
- 7521 Ridge Ave
- 8327 Ridge Ave
- 461 Flamingo St
- 329 Shawmont Ave Unit 1E6--329 F
- 7316 Hill Rd
- 449 Domino Ln
- 7105 Ridge Ave Unit 1
- 750 E Cathedral Rd
- 7105 Ridge Ave
- 7037 Ridge Ave Unit 105
- 450 Domino Ln
