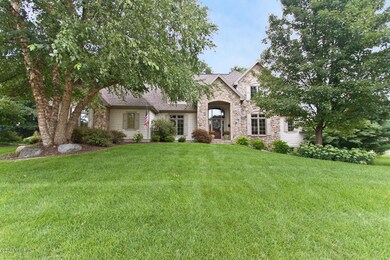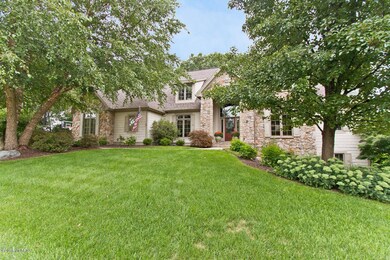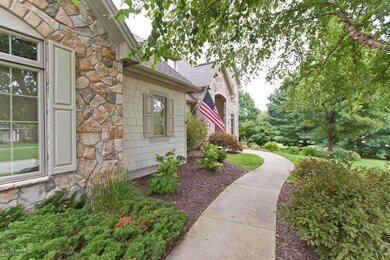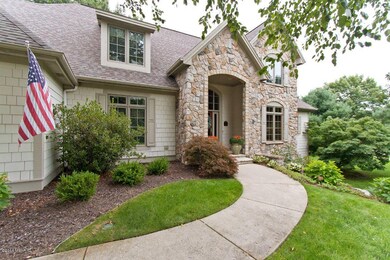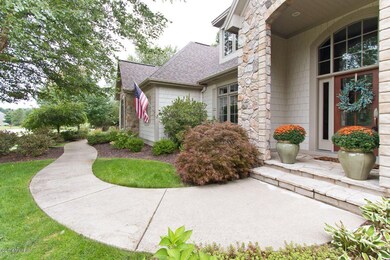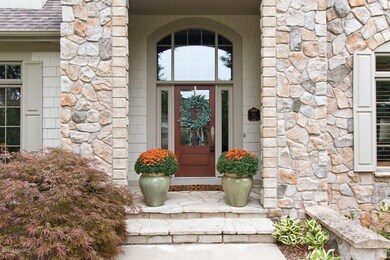
7923 Clydesdale Dr SE Ada, MI 49301
Forest Hills NeighborhoodEstimated Value: $858,381 - $1,122,000
Highlights
- Deck
- Family Room with Fireplace
- Traditional Architecture
- Pine Ridge Elementary School Rated A
- Wooded Lot
- Wood Flooring
About This Home
As of October 2016This is truly a rare find in Forest Hills Central Schools nestled in the coveted Ashton Ridge Estates! Welcome to your very own “Pottery Barn” main floor master planned executive home in this wonderful community that’s thoughtfully designed and features 4,737 square feet, meticulously groomed from room to room, and completely renovated throughout! You’ll love it from the moment you enter the incredible 2 story foyer wrapped in craftsman details from corner to corner, hand scraped engineered wood flooring throughout the main floor, and pleasing palate of colors from room to room!
This inviting gem features an open concept design where intricate architectural details abound! Relish in the exceptional entertaining areas throughout the main level as well with formal den, HUGE living room with palatial windows, towering ceilings, and cozy fireplace all open to the kitchen that's perfect for entertaining, plus beautiful formal dining room for more intimate entertaining. This exceptional home features a kitchen designed for Million Dollar Homes with new artisan style cabinetry throughout, custom granite counters, HUGE serving island with built in microwave, sub-zero 36" refrigerator/freezer, 46" Wolfe range, intricate tile splash, and perfect dining area with built in bench all wrapped in hand scraped engineered floors. Enjoy intimate dinners in the stunning dining area with plenty of room for large groups! It has the perfect office/den set away from it all just off from the foyer with custom 6' high craftsman details, built in shelving, and convenient drawers as well. You'll love bringing the outdoors in with spacious screened in porch featuring cathedral ceilings and enveloped in rich wood detail from top to bottom that's perfect for morning and evening retreats, plus wonderful adjoining deck. The mud room is an amazing space where you can "hide it all" with built in lockers and cabinetry throughout plus easy clean tile flooring!
The main floor master suite offers a "king sized lifestyle" with custom his and her's private dressing closets, exquisite master bath with stone tile finishes, two separate vanities with granite counters and custom cabinetry, pamper plus soaking tub, and 6' stone tile shower!
The second floor is a "kids dream" w/private master on the second level perfect for "the little princess" plus two additional bedrooms w/Jack and Jill bath between and bright cheery windows wrapping each room!
The lower level daylight features two mammoth sized areas just for entertaining alone plus wonderful kitchenette with wet bar with custom designed cabinetry, full sized refrigerator, microwave, and dishwasher! One entertaining area features a cozy family room wrapped with a wall of custom built-ins and gas fire place. Adjacent to that is a 17' x 21' rec room that's perfect for the big games and ready for fun filled memories. Convenient and spacious 5th bedroom with plenty of closet area is just around the corner, plus fantastic gym, full bath w/tile shower, cedar closet, and enormous storage areas! Don't forget the private stairs to the garage on the main floor as well!
You'll love all of the privacy lined by a wall of greenery and recreational space on this huge corner lot (.6 acres) nestled high atop the community and features and incredibly large side yard that's great for soccer, gymnastics, fun, and frolic! Spacious 3 car side entry garage w/raised lip for additional storage and private stairs to lower level included! Newly sealed drive is a bonus too!
It's the perfect location just a stone's throw from the charming Village of Ada, surrounded by bike trails and walking paths, Ada Township Park, Ada Farmer's Market, Music on the Lawn, Lesley Tassel Park, shopping, entertainment, and downtown GR plus expressways just minutes away! Visit and see why this home is the perfect retreat for you to enjoy today!
Home Details
Home Type
- Single Family
Est. Annual Taxes
- $8,310
Year Built
- Built in 2003
Lot Details
- 0.6 Acre Lot
- Lot Dimensions are 214x135x214x135
- Shrub
- Corner Lot: Yes
- Sprinkler System
- Wooded Lot
Parking
- 3 Car Attached Garage
- Garage Door Opener
Home Design
- Traditional Architecture
- Brick or Stone Mason
- Composition Roof
- Wood Siding
- Stone
Interior Spaces
- 4,737 Sq Ft Home
- 2-Story Property
- Ceiling Fan
- Low Emissivity Windows
- Window Screens
- Mud Room
- Family Room with Fireplace
- 2 Fireplaces
- Living Room
- Dining Area
- Recreation Room with Fireplace
- Screened Porch
- Natural lighting in basement
- Home Security System
- Laundry on main level
Kitchen
- Breakfast Area or Nook
- Eat-In Kitchen
- Oven
- Range
- Microwave
- Dishwasher
- Kitchen Island
- Snack Bar or Counter
- Disposal
Flooring
- Wood
- Ceramic Tile
Bedrooms and Bathrooms
- 5 Bedrooms | 1 Main Level Bedroom
Outdoor Features
- Deck
Utilities
- Forced Air Heating and Cooling System
- Heating System Uses Natural Gas
- Septic System
- Phone Available
- Cable TV Available
Ownership History
Purchase Details
Purchase Details
Home Financials for this Owner
Home Financials are based on the most recent Mortgage that was taken out on this home.Purchase Details
Home Financials for this Owner
Home Financials are based on the most recent Mortgage that was taken out on this home.Purchase Details
Home Financials for this Owner
Home Financials are based on the most recent Mortgage that was taken out on this home.Purchase Details
Home Financials for this Owner
Home Financials are based on the most recent Mortgage that was taken out on this home.Purchase Details
Home Financials for this Owner
Home Financials are based on the most recent Mortgage that was taken out on this home.Similar Homes in the area
Home Values in the Area
Average Home Value in this Area
Purchase History
| Date | Buyer | Sale Price | Title Company |
|---|---|---|---|
| Gary And Sandra Vandyken Family Legacy Trust | -- | None Listed On Document | |
| Vandyken Gary L | $630,000 | Grand Rapids Title | |
| Ferwerda Benjamin D | $587,500 | Chicago Title | |
| Farrington Thomas M | $649,900 | Chicago Title | |
| Shurlow Custom Homes Inc | $71,000 | -- | |
| The Elizabeth Zezulka Trust | $535,000 | Transnation Title Ins Co | |
| Riverwood Land Co Llc | $79,000 | -- |
Mortgage History
| Date | Status | Borrower | Loan Amount |
|---|---|---|---|
| Previous Owner | Vandyken Gary L | $120,000 | |
| Previous Owner | Ferwerda Benjamin D | $36,000 | |
| Previous Owner | Ferwerda Benjamin D | $415,000 | |
| Previous Owner | Ferwerda Benjamin D | $417,000 | |
| Previous Owner | Ferwerda Benjamin D | $417,000 | |
| Previous Owner | Ferwerda Benjamin D | $111,750 | |
| Previous Owner | Farrington Thomas M | $250,001 | |
| Previous Owner | The Elizabeth Zezulka Trust | $306,000 | |
| Previous Owner | Zezulka Elizabeth | $100,000 |
Property History
| Date | Event | Price | Change | Sq Ft Price |
|---|---|---|---|---|
| 10/17/2016 10/17/16 | Sold | $630,000 | 0.0% | $133 / Sq Ft |
| 08/28/2016 08/28/16 | Pending | -- | -- | -- |
| 08/26/2016 08/26/16 | For Sale | $629,900 | -- | $133 / Sq Ft |
Tax History Compared to Growth
Tax History
| Year | Tax Paid | Tax Assessment Tax Assessment Total Assessment is a certain percentage of the fair market value that is determined by local assessors to be the total taxable value of land and additions on the property. | Land | Improvement |
|---|---|---|---|---|
| 2024 | $7,607 | $407,600 | $0 | $0 |
| 2023 | $10,707 | $375,900 | $0 | $0 |
| 2022 | $10,362 | $358,000 | $0 | $0 |
| 2021 | $10,112 | $335,100 | $0 | $0 |
| 2020 | $6,792 | $332,900 | $0 | $0 |
| 2019 | $10,048 | $323,100 | $0 | $0 |
| 2018 | $9,915 | $301,700 | $0 | $0 |
| 2017 | $10,174 | $303,700 | $0 | $0 |
| 2016 | $8,415 | $297,800 | $0 | $0 |
| 2015 | -- | $297,800 | $0 | $0 |
| 2013 | -- | $249,800 | $0 | $0 |
Agents Affiliated with this Home
-
Arija Wilcox
A
Seller's Agent in 2016
Arija Wilcox
Keller Williams GR North
(616) 293-9261
48 in this area
199 Total Sales
-
Sean Gregory
S
Buyer's Agent in 2016
Sean Gregory
Greenridge Realty (Summit)
(616) 974-6404
20 Total Sales
Map
Source: Southwestern Michigan Association of REALTORS®
MLS Number: 16044742
APN: 41-19-15-277-013
- 7518 Sheffield Dr SE
- 3521 S Applecrest Ct SE
- 3290 Hidden Hills Ct SE
- 3556 Apple Hill Dr SE
- 7563 Aspenwood Dr SE
- 7668 Apple Hill Ct SE
- 7414 Thorncrest Dr SE
- 3683 Buttrick Ave SE
- 7572 Lime Hollow Dr SE
- 3673 Hunters Way Dr SE Unit 12
- 7325 Sheffield Dr SE
- 7269 Thorncrest Dr SE
- 7359 Cascade Woods Dr SE
- 7790 Ashwood Dr SE
- 7688 Wood Violet Ct SE
- 7828 Autumn Woods Dr SE
- 7356 Treeline Dr SE
- 2416 Pebblebrook Dr SE
- 2880 Burwood Hill Ct
- 7320 Whispering Ridge St SE
- 7923 Clydesdale Dr SE
- 3103 Ashton Ridge Dr SE
- 7895 Clydesdale Dr SE
- 7922 Clydesdale Dr SE
- 7940 Clydesdale Dr SE
- 3114 Ashton Ridge Dr SE
- 7900 Clydesdale Dr SE
- 7879 Clydesdale Dr SE
- 3051 Ashton Ridge SE
- 7958 Clydesdale Dr SE
- 7880 Clydesdale Dr SE
- 7981 Clydesdale Dr SE
- 3092 Ashton Ridge Dr SE
- 3092 Ashton Ridge SE
- 3078 Ashton Ridge SE
- 3029 Ashton Ridge Dr SE
- 7864 Clydesdale Dr SE
- 3122 Torian Ct SE
- 3100 Torian Ct SE
- 3060 Ashton Ridge Dr SE

