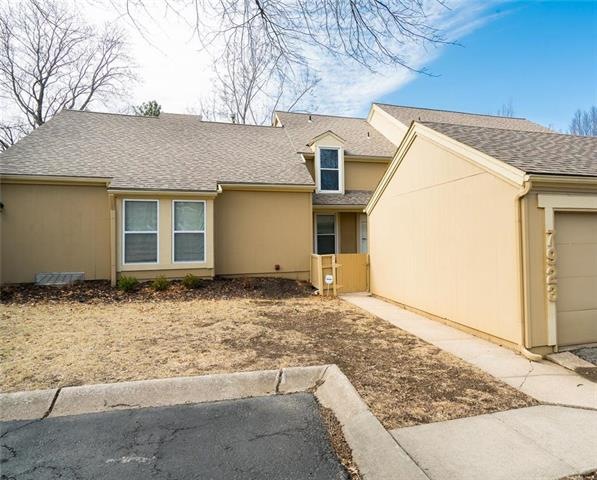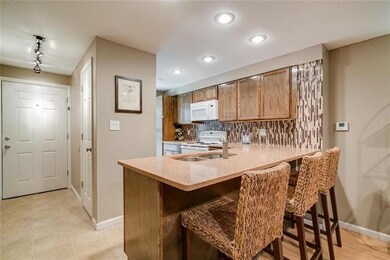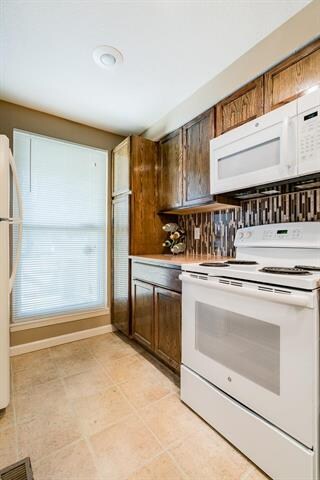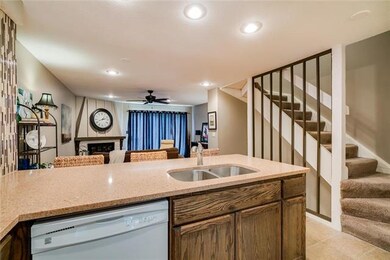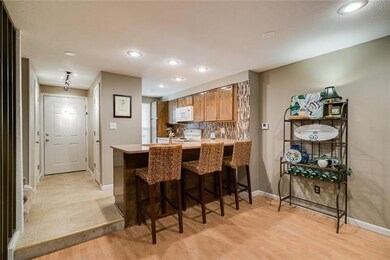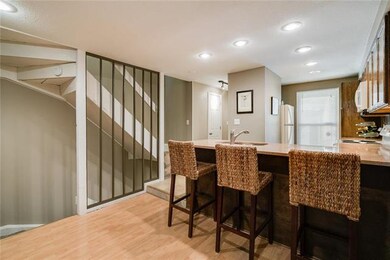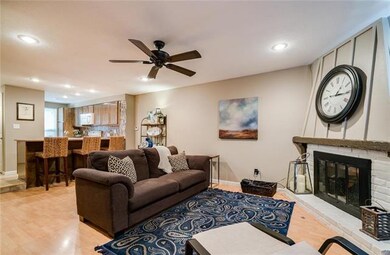
7923 Colony Ln Lenexa, KS 66215
Highlights
- Clubhouse
- Recreation Room
- Traditional Architecture
- Shawnee Mission Northwest High School Rated A
- Vaulted Ceiling
- Granite Countertops
About This Home
As of May 2018This wonderful townhouse has been updated w/Pergo Floors, carpet, fresh paint & lighting throughout! The living room boasts a corner brick fireplace that makes a great focal point. Updated Kitchen w/quartz counter tops, tile back-splash, cabinets & appliances. Updated Bathrooms! One of the few plans that have a garage! The HOA includes: 4 pools, tennis courts, indoor/outdoor basketball courts, walking trails, 3 club houses, and more!
Last Agent to Sell the Property
Real Broker, LLC License #SP00046036 Listed on: 03/01/2018

Townhouse Details
Home Type
- Townhome
Est. Annual Taxes
- $1,203
Year Built
- Built in 1974
Lot Details
- 1,447 Sq Ft Lot
- Side Green Space
- Privacy Fence
HOA Fees
- $183 Monthly HOA Fees
Parking
- 1 Car Detached Garage
- Inside Entrance
Home Design
- Traditional Architecture
- Wood Shingle Roof
Interior Spaces
- Wet Bar: Cathedral/Vaulted Ceiling, Walk-In Closet(s), Carpet, Vinyl, Fireplace
- Built-In Features: Cathedral/Vaulted Ceiling, Walk-In Closet(s), Carpet, Vinyl, Fireplace
- Vaulted Ceiling
- Ceiling Fan: Cathedral/Vaulted Ceiling, Walk-In Closet(s), Carpet, Vinyl, Fireplace
- Skylights
- Thermal Windows
- Shades
- Plantation Shutters
- Drapes & Rods
- Living Room with Fireplace
- Combination Dining and Living Room
- Recreation Room
- Finished Basement
- Laundry in Basement
Kitchen
- Dishwasher
- Granite Countertops
- Laminate Countertops
- Disposal
Flooring
- Wall to Wall Carpet
- Linoleum
- Laminate
- Stone
- Ceramic Tile
- Luxury Vinyl Plank Tile
- Luxury Vinyl Tile
Bedrooms and Bathrooms
- 2 Bedrooms
- Cedar Closet: Cathedral/Vaulted Ceiling, Walk-In Closet(s), Carpet, Vinyl, Fireplace
- Walk-In Closet: Cathedral/Vaulted Ceiling, Walk-In Closet(s), Carpet, Vinyl, Fireplace
- Double Vanity
- Cathedral/Vaulted Ceiling
Outdoor Features
- Enclosed patio or porch
- Playground
Schools
- Rising Star Elementary School
- Sm Northwest High School
Additional Features
- City Lot
- Forced Air Heating and Cooling System
Listing and Financial Details
- Assessor Parcel Number IP113000P4 0T202
Community Details
Overview
- Association fees include building maint, lawn maintenance, management, parking, snow removal, trash pick up
- Four Colonies Subdivision
- On-Site Maintenance
Amenities
- Clubhouse
Recreation
- Tennis Courts
- Community Pool
Ownership History
Purchase Details
Home Financials for this Owner
Home Financials are based on the most recent Mortgage that was taken out on this home.Purchase Details
Home Financials for this Owner
Home Financials are based on the most recent Mortgage that was taken out on this home.Similar Home in Lenexa, KS
Home Values in the Area
Average Home Value in this Area
Purchase History
| Date | Type | Sale Price | Title Company |
|---|---|---|---|
| Warranty Deed | -- | Platinum Title Llc | |
| Warranty Deed | -- | First American Title |
Mortgage History
| Date | Status | Loan Amount | Loan Type |
|---|---|---|---|
| Open | $116,009 | New Conventional | |
| Closed | $121,125 | New Conventional | |
| Previous Owner | $70,400 | New Conventional | |
| Previous Owner | $86,850 | New Conventional |
Property History
| Date | Event | Price | Change | Sq Ft Price |
|---|---|---|---|---|
| 05/11/2018 05/11/18 | Sold | -- | -- | -- |
| 02/27/2018 02/27/18 | For Sale | $145,000 | +52.6% | $107 / Sq Ft |
| 04/16/2015 04/16/15 | Sold | -- | -- | -- |
| 03/12/2015 03/12/15 | Pending | -- | -- | -- |
| 12/01/2014 12/01/14 | For Sale | $95,000 | -4.5% | $89 / Sq Ft |
| 06/28/2013 06/28/13 | Sold | -- | -- | -- |
| 05/10/2013 05/10/13 | Pending | -- | -- | -- |
| 08/15/2012 08/15/12 | For Sale | $99,500 | -- | $93 / Sq Ft |
Tax History Compared to Growth
Tax History
| Year | Tax Paid | Tax Assessment Tax Assessment Total Assessment is a certain percentage of the fair market value that is determined by local assessors to be the total taxable value of land and additions on the property. | Land | Improvement |
|---|---|---|---|---|
| 2024 | $2,331 | $21,367 | $3,795 | $17,572 |
| 2023 | $2,335 | $20,689 | $3,450 | $17,239 |
| 2022 | $2,099 | $19,700 | $3,002 | $16,698 |
| 2021 | $2,045 | $16,952 | $2,726 | $14,226 |
| 2020 | $2,046 | $16,790 | $2,474 | $14,316 |
| 2019 | $2,035 | $16,698 | $2,474 | $14,224 |
| 2018 | $1,693 | $13,685 | $2,248 | $11,437 |
| 2017 | $1,558 | $12,167 | $1,955 | $10,212 |
| 2016 | $1,353 | $10,373 | $1,955 | $8,418 |
| 2015 | $1,312 | $10,120 | $1,955 | $8,165 |
| 2013 | -- | $10,442 | $1,955 | $8,487 |
Agents Affiliated with this Home
-

Seller's Agent in 2018
Dan O'Dell
Real Broker, LLC
(913) 599-6363
35 in this area
549 Total Sales
-
M
Seller Co-Listing Agent in 2018
Mary Williams
Keller Williams Realty Partners Inc.
(913) 906-5400
2 in this area
34 Total Sales
-

Buyer's Agent in 2018
Venia Garrison
United Real Estate Kansas City
(913) 433-4637
14 Total Sales
-
D
Seller's Agent in 2015
Dan Hague
395 Realty LLC
-

Buyer's Agent in 2015
Brian Greenlee
Van Noy Real Estate
(816) 210-6989
53 Total Sales
-
L
Seller's Agent in 2013
Liz Roth
BHG Kansas City Homes
Map
Source: Heartland MLS
MLS Number: 2091664
APN: IP113000P4-0T202
- 7914 Colony Ln
- 8036 Monrovia St
- 7805 Long Ave
- 7833 Garnett St
- 7816 Garnett St
- 12131 W 82nd Terrace
- 7908 Rosehill Rd
- 7526 Monrovia St
- 7541 Westgate St
- 11321 W 77th Terrace
- 7518 Long St
- 12679 W 82nd Terrace
- 12913 W 78th St
- 7414 Halsey St
- 8320 Maplewood Ln
- 11140 W 77th St
- 7710 Noland Rd
- 8206 Parkhill Cir
- 8404 Rosehill Rd
- 8545 Westgate St
