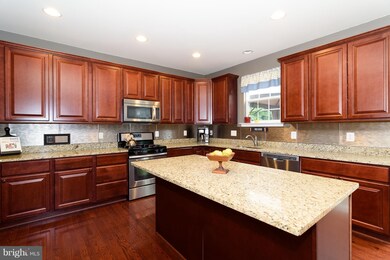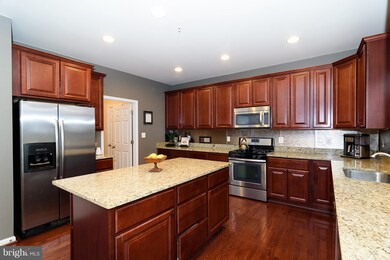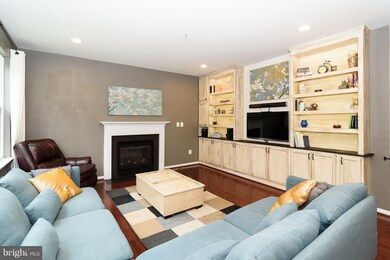
7923 Fawn Run Jessup, MD 20794
Highlights
- Open Floorplan
- Deck
- Backs to Trees or Woods
- Colonial Architecture
- Premium Lot
- Wood Flooring
About This Home
As of November 2018Practically new, 2-car garage colonial on premium lot backing to trees! Fully owned solar panels for low electric bills; gourmet eat-in kitchen w/granite, 42" cabinets, SS appliances, backsplash; family room w/gas fireplace & custom built-ins; gleaming hardwoods; master suite w/huge walk-in closet & spa like MBA; finished LL w/rec room & theater room; fenced rear yard, shed & composite deck! WOW!
Last Agent to Sell the Property
Red Cedar Real Estate, LLC License #521063 Listed on: 09/27/2018
Last Buyer's Agent
Dan Borowy
Redfin Corp License #0654193

Home Details
Home Type
- Single Family
Est. Annual Taxes
- $5,676
Year Built
- Built in 2013
Lot Details
- 0.25 Acre Lot
- Back Yard Fenced
- Landscaped
- Premium Lot
- Backs to Trees or Woods
- Property is in very good condition
- Property is zoned R12
Parking
- 2 Car Attached Garage
- Garage Door Opener
- Off-Street Parking
Home Design
- Colonial Architecture
- Asphalt Roof
- Stone Siding
- Vinyl Siding
Interior Spaces
- Property has 3 Levels
- Open Floorplan
- Chair Railings
- Crown Molding
- Ceiling height of 9 feet or more
- Ceiling Fan
- Recessed Lighting
- Fireplace With Glass Doors
- Fireplace Mantel
- Double Pane Windows
- Window Treatments
- Window Screens
- Sliding Doors
- Six Panel Doors
- Dining Area
- Wood Flooring
- Attic
Kitchen
- Eat-In Kitchen
- Gas Oven or Range
- Microwave
- Ice Maker
- Dishwasher
- Kitchen Island
- Upgraded Countertops
- Disposal
Bedrooms and Bathrooms
- 4 Bedrooms
- En-Suite Bathroom
Laundry
- Dryer
- Washer
Finished Basement
- Basement Fills Entire Space Under The House
- Connecting Stairway
- Rear Basement Entry
Eco-Friendly Details
- Solar owned by seller
Outdoor Features
- Deck
- Patio
- Porch
Schools
- Guilford Elementary School
- Hammond High School
Utilities
- Forced Air Heating and Cooling System
- Humidifier
- Vented Exhaust Fan
- Programmable Thermostat
- 200+ Amp Service
- Electric Water Heater
- Fiber Optics Available
- Cable TV Available
Community Details
- No Home Owners Association
- Built by BURKHARD HOMES
- Fawn Run Community
- Fawn Run Subdivision
Listing and Financial Details
- Tax Lot 55
- Assessor Parcel Number 1406576338
Ownership History
Purchase Details
Home Financials for this Owner
Home Financials are based on the most recent Mortgage that was taken out on this home.Purchase Details
Home Financials for this Owner
Home Financials are based on the most recent Mortgage that was taken out on this home.Purchase Details
Home Financials for this Owner
Home Financials are based on the most recent Mortgage that was taken out on this home.Purchase Details
Similar Homes in Jessup, MD
Home Values in the Area
Average Home Value in this Area
Purchase History
| Date | Type | Sale Price | Title Company |
|---|---|---|---|
| Special Warranty Deed | $499,900 | Title Forward | |
| Deed | $417,500 | Residential Title & Escrow C | |
| Deed | $105,000 | Residential Title & Escrow C | |
| Deed | $95,566 | -- |
Mortgage History
| Date | Status | Loan Amount | Loan Type |
|---|---|---|---|
| Open | $490,845 | FHA | |
| Previous Owner | $396,625 | New Conventional |
Property History
| Date | Event | Price | Change | Sq Ft Price |
|---|---|---|---|---|
| 11/09/2018 11/09/18 | Sold | $499,900 | 0.0% | $136 / Sq Ft |
| 10/02/2018 10/02/18 | Pending | -- | -- | -- |
| 09/27/2018 09/27/18 | For Sale | $499,900 | +19.7% | $136 / Sq Ft |
| 12/21/2012 12/21/12 | Sold | $417,500 | -0.6% | $161 / Sq Ft |
| 11/04/2012 11/04/12 | Pending | -- | -- | -- |
| 10/23/2012 10/23/12 | For Sale | $419,900 | +299.9% | $162 / Sq Ft |
| 05/25/2012 05/25/12 | Sold | $105,000 | -8.7% | -- |
| 12/12/2011 12/12/11 | Pending | -- | -- | -- |
| 09/22/2011 09/22/11 | For Sale | $115,000 | -- | -- |
Tax History Compared to Growth
Tax History
| Year | Tax Paid | Tax Assessment Tax Assessment Total Assessment is a certain percentage of the fair market value that is determined by local assessors to be the total taxable value of land and additions on the property. | Land | Improvement |
|---|---|---|---|---|
| 2025 | $8,213 | $564,900 | $161,100 | $403,800 |
| 2024 | $8,213 | $536,400 | $0 | $0 |
| 2023 | $7,708 | $507,900 | $0 | $0 |
| 2022 | $7,259 | $479,400 | $156,100 | $323,300 |
| 2021 | $7,042 | $469,333 | $0 | $0 |
| 2020 | $6,969 | $459,267 | $0 | $0 |
| 2019 | $6,477 | $449,200 | $101,700 | $347,500 |
| 2018 | $5,874 | $421,800 | $0 | $0 |
| 2017 | $5,323 | $449,200 | $0 | $0 |
| 2016 | -- | $367,000 | $0 | $0 |
| 2015 | -- | $367,000 | $0 | $0 |
| 2014 | -- | $367,000 | $0 | $0 |
Agents Affiliated with this Home
-

Seller's Agent in 2018
Brian Pakulla
Red Cedar Real Estate, LLC
(410) 340-8666
3 in this area
402 Total Sales
-
D
Buyer's Agent in 2018
Dan Borowy
Redfin Corp
-

Seller's Agent in 2012
Chris Weymouth
Keller Williams Realty Centre
(443) 280-1922
5 in this area
103 Total Sales
-

Seller's Agent in 2012
Linda Dear
RE/MAX
(410) 925-6667
157 Total Sales
-

Seller Co-Listing Agent in 2012
Denise Grove
Creig Northrop Team of Long & Foster
(443) 250-0672
73 Total Sales
-

Seller Co-Listing Agent in 2012
Benjamin Daniels
The KW Collective
(410) 627-1196
125 Total Sales
Map
Source: Bright MLS
MLS Number: 1007486536
APN: 06-576338
- 7911 Burkard Ln
- 8861 Mission Rd
- 7807 Shams Ln
- 8941 Twelve Sons Ct
- 9961 Guilford Rd
- 10019 Guilford Rd
- 8809 Hub Garth Unit 3
- 8800 Birchwood Way
- 9625 Lambeth Ct
- 10122 Guilford Rd
- 8935 Rosewood Way
- 8208 Cambridge Ct
- 8230 Wellington Place
- 8017 Cipher Row
- 9542 Oakhurst Dr
- 8076 Savage Guilford Rd
- 8419 Sandalwood Ct
- 8252 Glen Ct
- 8304 Firewood Ct
- 8295 Woodward St






