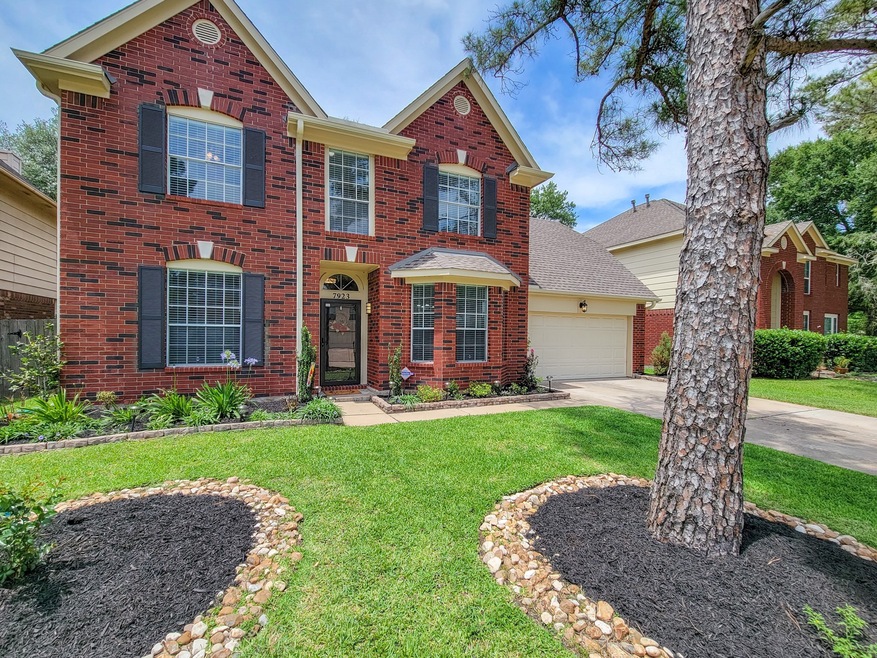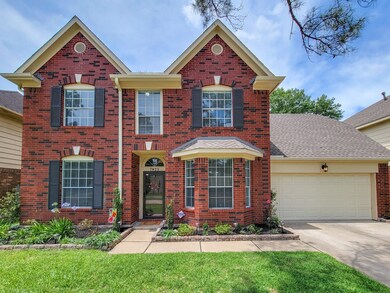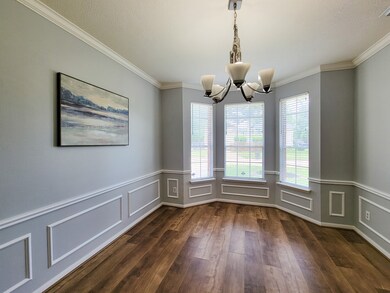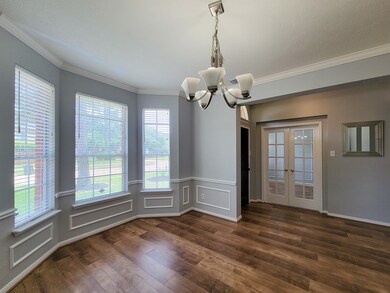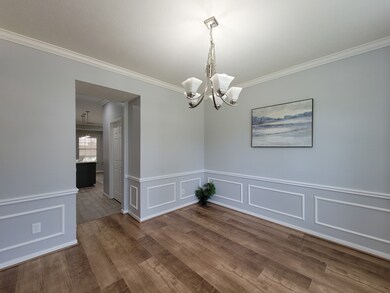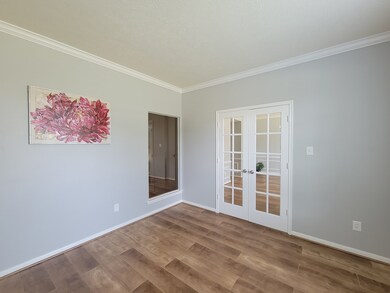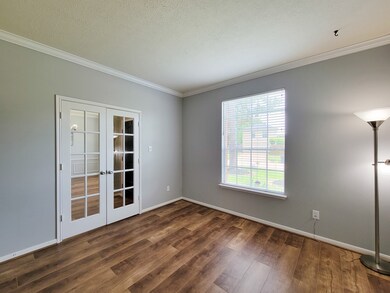
7923 Harvester St Houston, TX 77095
Copperfield NeighborhoodHighlights
- Tennis Courts
- Deck
- Quartz Countertops
- Birkes Elementary School Rated A
- Traditional Architecture
- Game Room
About This Home
As of June 2022Stunning two story Beauty in Heart of Copperfield Area. Thousands of $$ in Updates & Upgrades. See attached list. In the last 3 years replaced Roof, A/C & Heat units, seamless Gutters, Hardi Plank Siding, Ext. Paint, Custom Covered Patio w/stamped concrete. Remodeled Kitchen w/Huge Island (Quartz), cabinets, tile flooring, Carpet (upstairs) & more. Year 2022: Updated Laminated floor (downstairs ), Primary Bathroom w/frameless shower, new counters & tile floor also the Secondary Bathroom updated w/new Tub, tile floor & counter/sink/cabinet. New faux Blinds. Freshly Painted interior. Home features Study w/French doors, Formal dining w/chair & crown molding & Bay window. All Bedrooms are upstairs, 5th Bedrm or could be the Gamerm/Media. Several of the bedrooms have decent size walk-in closet & fans. Awesome back Patio to relax & enjoy every evening. Even Patio Furnitures also included!! Just pack your bags & move in!! Great community & Schools, Low Taxes. Put this one on your list 1st!!
Last Agent to Sell the Property
Monica Sinha
A+ Real Estate License #0330306 Listed on: 05/14/2022
Home Details
Home Type
- Single Family
Est. Annual Taxes
- $6,638
Year Built
- Built in 1992
Lot Details
- 6,710 Sq Ft Lot
- Southeast Facing Home
- Property is Fully Fenced
HOA Fees
- $67 Monthly HOA Fees
Parking
- 2 Car Attached Garage
- Garage Door Opener
- Driveway
Home Design
- Traditional Architecture
- Brick Exterior Construction
- Slab Foundation
- Composition Roof
- Cement Siding
Interior Spaces
- 2,426 Sq Ft Home
- 2-Story Property
- Crown Molding
- Ceiling Fan
- Gas Log Fireplace
- Window Treatments
- Formal Entry
- Family Room Off Kitchen
- Living Room
- Combination Kitchen and Dining Room
- Home Office
- Game Room
- Utility Room
- Washer and Gas Dryer Hookup
- Fire and Smoke Detector
Kitchen
- Walk-In Pantry
- Gas Oven
- Gas Range
- Microwave
- Dishwasher
- Kitchen Island
- Quartz Countertops
- Self-Closing Drawers
- Disposal
Flooring
- Carpet
- Laminate
- Tile
Bedrooms and Bathrooms
- 4 Bedrooms
- En-Suite Primary Bedroom
- Double Vanity
- Dual Sinks
- Soaking Tub
- Bathtub with Shower
- Separate Shower
Eco-Friendly Details
- Energy-Efficient HVAC
- Energy-Efficient Thermostat
- Ventilation
Outdoor Features
- Tennis Courts
- Deck
- Covered patio or porch
Schools
- Birkes Elementary School
- Aragon Middle School
- Langham Creek High School
Utilities
- Forced Air Zoned Heating and Cooling System
- Heating System Uses Gas
- Programmable Thermostat
Community Details
Overview
- Chaparral Management Association, Phone Number (281) 463-1777
- Coppercreek Village/ Copperfield Subdivision
Recreation
- Community Pool
Ownership History
Purchase Details
Home Financials for this Owner
Home Financials are based on the most recent Mortgage that was taken out on this home.Purchase Details
Purchase Details
Home Financials for this Owner
Home Financials are based on the most recent Mortgage that was taken out on this home.Purchase Details
Home Financials for this Owner
Home Financials are based on the most recent Mortgage that was taken out on this home.Purchase Details
Home Financials for this Owner
Home Financials are based on the most recent Mortgage that was taken out on this home.Similar Homes in Houston, TX
Home Values in the Area
Average Home Value in this Area
Purchase History
| Date | Type | Sale Price | Title Company |
|---|---|---|---|
| Warranty Deed | -- | None Listed On Document | |
| Warranty Deed | -- | None Listed On Document | |
| Warranty Deed | -- | Startex Title Company | |
| Interfamily Deed Transfer | -- | -- | |
| Vendors Lien | -- | -- |
Mortgage History
| Date | Status | Loan Amount | Loan Type |
|---|---|---|---|
| Previous Owner | $133,169 | New Conventional | |
| Previous Owner | $132,000 | Purchase Money Mortgage | |
| Previous Owner | $137,750 | Purchase Money Mortgage |
Property History
| Date | Event | Price | Change | Sq Ft Price |
|---|---|---|---|---|
| 07/16/2025 07/16/25 | Pending | -- | -- | -- |
| 07/11/2025 07/11/25 | For Sale | $350,000 | +5.7% | $144 / Sq Ft |
| 06/01/2022 06/01/22 | Sold | -- | -- | -- |
| 05/18/2022 05/18/22 | Pending | -- | -- | -- |
| 05/14/2022 05/14/22 | For Sale | $331,000 | -- | $136 / Sq Ft |
Tax History Compared to Growth
Tax History
| Year | Tax Paid | Tax Assessment Tax Assessment Total Assessment is a certain percentage of the fair market value that is determined by local assessors to be the total taxable value of land and additions on the property. | Land | Improvement |
|---|---|---|---|---|
| 2024 | $5,082 | $346,969 | $66,771 | $280,198 |
| 2023 | $5,082 | $354,583 | $66,771 | $287,812 |
| 2022 | $6,902 | $294,886 | $41,649 | $253,237 |
| 2021 | $6,638 | $230,408 | $41,649 | $188,759 |
| 2020 | $6,434 | $212,759 | $34,708 | $178,051 |
| 2019 | $6,565 | $211,388 | $34,708 | $176,680 |
| 2018 | $1,988 | $203,792 | $34,708 | $169,084 |
| 2017 | $6,277 | $198,248 | $34,708 | $163,540 |
| 2016 | $5,911 | $198,248 | $34,708 | $163,540 |
| 2015 | $3,731 | $198,248 | $34,708 | $163,540 |
| 2014 | $3,731 | $168,279 | $27,766 | $140,513 |
Agents Affiliated with this Home
-
Cathie Bortz

Seller's Agent in 2025
Cathie Bortz
Keller Williams Platinum
(281) 744-4879
2 in this area
43 Total Sales
-
Kristy Stone

Buyer's Agent in 2025
Kristy Stone
C.R.Realty
(832) 646-0512
97 Total Sales
-
M
Seller's Agent in 2022
Monica Sinha
A+ Real Estate
Map
Source: Houston Association of REALTORS®
MLS Number: 26166687
APN: 1162380080026
- 16515 Willingham Way
- 16439 Willingham Way
- 16526 Battlecreek Dr
- 16403 Wellers Way
- 16606 Stoneside Dr
- 16315 Shining Rock Ln
- 16514 Innisbrook Dr
- 7926 Millers Way
- 16511 Crystal View Ct
- 16426 Torry View Terrace
- 8211 Broken Timber Way
- 7631 Ashton Dr
- 16407 Torry View Terrace
- 16634 Millridge Ln
- 16210 Broken Timber Cir
- 16310 Leamington Ln
- 16506 Dawson Mill Ct
- 16739 Innisbrook Dr
- 16502 Lasting Light Ln
- 8722 Melting Shadows Ln
