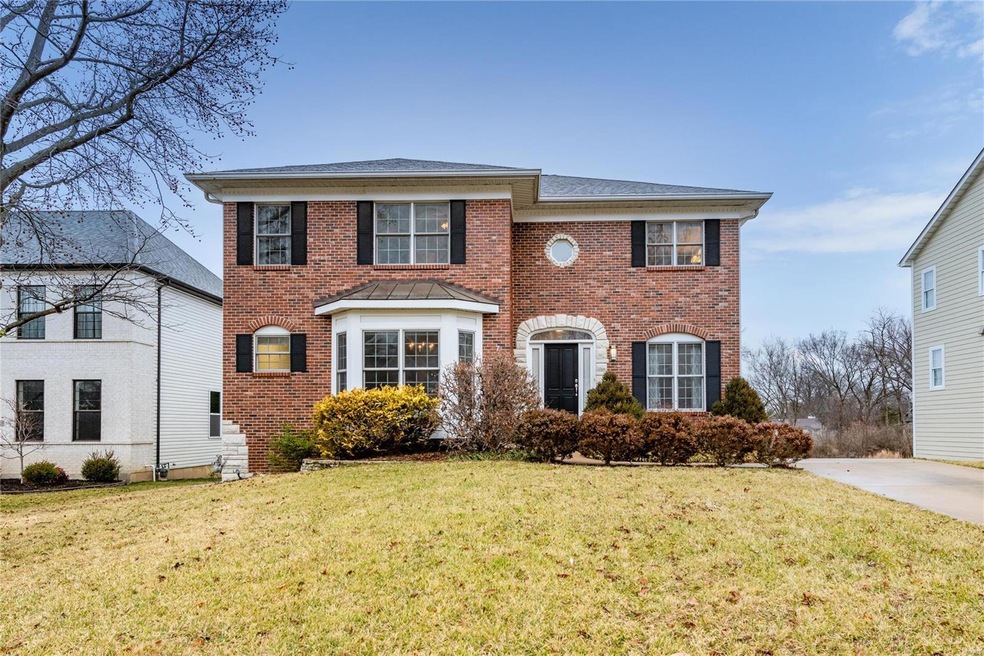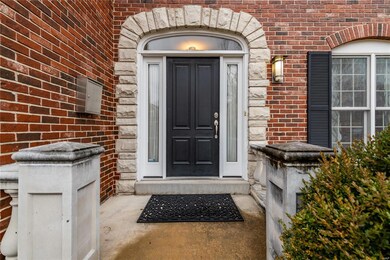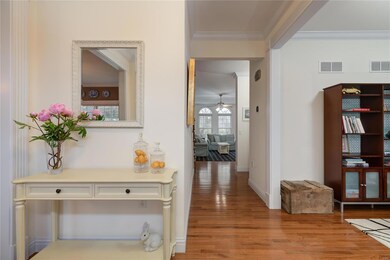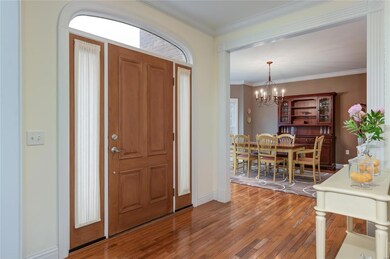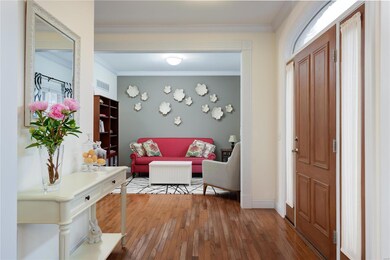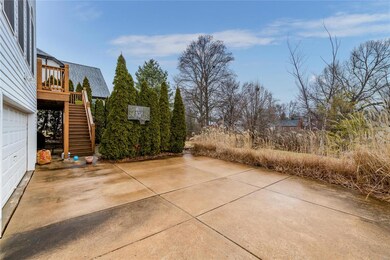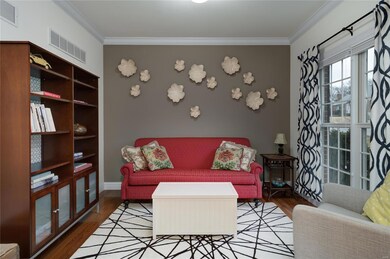
7923 Lafon Place Saint Louis, MO 63130
Highlights
- Primary Bedroom Suite
- Open Floorplan
- Traditional Architecture
- 0.33 Acre Lot
- Deck
- Wood Flooring
About This Home
As of March 2020What an incredible opportunity to own a fabulous 4 bedroom, 4.5 bath home in walking distance of Clayton! Upon entering, step into a spacious foyer with gleaming hardwood floors. The bright & airy floor plan leads you to a large great room with gas fireplace & wall of windows overlooking the backyard. Updated kitchen features stainless appliances, 42” cabinets, granite counters, butler’s pantry, breakfast bar, walk-in pantry. Just off the kitchen is a cedar deck with stairs leading down to the backyard. Upstairs the sprawling master bedroom suite is complete with large windows, his & her walk-in closets, & updated bath. 3 other bedrooms, 2 full baths & reading nook are on the upper level. In the finished basement you’ll find a family room, full bath, potential sleeping area & plenty of storage. The walk-out leads to brick patio & lush backyard, perfect for entertaining! All this plus main floor laundry, crown molding, & attached 2 car garage round out this perfect place to call home!
Last Agent to Sell the Property
Berkshire Hathaway HomeServices Alliance Real Estate License #2009032510

Home Details
Home Type
- Single Family
Est. Annual Taxes
- $12,253
Year Built
- Built in 2003
Lot Details
- 0.33 Acre Lot
- Lot Dimensions are 63 x 230
- Level Lot
- Sprinkler System
Parking
- 2 Car Garage
- Basement Garage
- Side or Rear Entrance to Parking
- Garage Door Opener
Home Design
- Traditional Architecture
- Brick Veneer
- Vinyl Siding
Interior Spaces
- 3,730 Sq Ft Home
- 2-Story Property
- Open Floorplan
- Built-in Bookshelves
- Historic or Period Millwork
- Ceiling height between 8 to 10 feet
- Ceiling Fan
- Gas Fireplace
- Insulated Windows
- Window Treatments
- Palladian Windows
- Bay Window
- Sliding Doors
- Six Panel Doors
- Entrance Foyer
- Great Room with Fireplace
- Family Room
- Living Room
- Breakfast Room
- Formal Dining Room
- Laundry on main level
Kitchen
- Eat-In Kitchen
- Breakfast Bar
- Walk-In Pantry
- Butlers Pantry
- Electric Oven or Range
- Microwave
- Dishwasher
- Stainless Steel Appliances
- Kitchen Island
- Granite Countertops
- Disposal
Flooring
- Wood
- Partially Carpeted
Bedrooms and Bathrooms
- 4 Bedrooms
- Primary Bedroom Suite
- Walk-In Closet
- Primary Bathroom is a Full Bathroom
- Dual Vanity Sinks in Primary Bathroom
- Whirlpool Tub and Separate Shower in Primary Bathroom
Partially Finished Basement
- Walk-Out Basement
- Sump Pump
- Bedroom in Basement
- Finished Basement Bathroom
Home Security
- Security System Owned
- Fire and Smoke Detector
Accessible Home Design
- Doors with lever handles
Outdoor Features
- Deck
- Patio
Schools
- Flynn Park Elem. Elementary School
- Brittany Woods Middle School
- University City Sr. High School
Utilities
- Forced Air Zoned Heating and Cooling System
- Heating System Uses Gas
- Gas Water Heater
- High Speed Internet
Listing and Financial Details
- Assessor Parcel Number 18K-52-0789
Ownership History
Purchase Details
Home Financials for this Owner
Home Financials are based on the most recent Mortgage that was taken out on this home.Purchase Details
Home Financials for this Owner
Home Financials are based on the most recent Mortgage that was taken out on this home.Purchase Details
Home Financials for this Owner
Home Financials are based on the most recent Mortgage that was taken out on this home.Purchase Details
Home Financials for this Owner
Home Financials are based on the most recent Mortgage that was taken out on this home.Purchase Details
Home Financials for this Owner
Home Financials are based on the most recent Mortgage that was taken out on this home.Purchase Details
Home Financials for this Owner
Home Financials are based on the most recent Mortgage that was taken out on this home.Map
Similar Homes in Saint Louis, MO
Home Values in the Area
Average Home Value in this Area
Purchase History
| Date | Type | Sale Price | Title Company |
|---|---|---|---|
| Warranty Deed | -- | Netco | |
| Warranty Deed | $650,000 | Investors Title Co Clayton | |
| Warranty Deed | $700,000 | None Available | |
| Warranty Deed | $790,740 | -- | |
| Quit Claim Deed | -- | -- | |
| Warranty Deed | $275,000 | -- |
Mortgage History
| Date | Status | Loan Amount | Loan Type |
|---|---|---|---|
| Open | $680,000 | New Conventional | |
| Closed | $580,000 | New Conventional | |
| Previous Owner | $411,000 | New Conventional | |
| Previous Owner | $417,000 | New Conventional | |
| Previous Owner | $349,000 | Unknown | |
| Previous Owner | $350,000 | Purchase Money Mortgage | |
| Previous Owner | $700,000 | Purchase Money Mortgage | |
| Previous Owner | $660,000 | Construction | |
| Previous Owner | $284,000 | No Value Available |
Property History
| Date | Event | Price | Change | Sq Ft Price |
|---|---|---|---|---|
| 05/10/2025 05/10/25 | Pending | -- | -- | -- |
| 05/08/2025 05/08/25 | For Sale | $1,395,000 | +86.0% | $374 / Sq Ft |
| 05/08/2025 05/08/25 | Off Market | -- | -- | -- |
| 03/27/2020 03/27/20 | Sold | -- | -- | -- |
| 02/06/2020 02/06/20 | For Sale | $749,900 | -- | $201 / Sq Ft |
Tax History
| Year | Tax Paid | Tax Assessment Tax Assessment Total Assessment is a certain percentage of the fair market value that is determined by local assessors to be the total taxable value of land and additions on the property. | Land | Improvement |
|---|---|---|---|---|
| 2023 | $12,253 | $173,450 | $50,860 | $122,590 |
| 2022 | $11,643 | $153,560 | $50,860 | $102,700 |
| 2021 | $11,522 | $153,560 | $50,860 | $102,700 |
| 2020 | $10,548 | $136,930 | $52,610 | $84,320 |
| 2019 | $10,447 | $136,930 | $52,610 | $84,320 |
| 2018 | $9,308 | $112,770 | $34,490 | $78,280 |
| 2017 | $9,327 | $112,770 | $34,490 | $78,280 |
| 2016 | $8,629 | $99,830 | $30,690 | $69,140 |
| 2015 | $8,667 | $99,830 | $30,690 | $69,140 |
| 2014 | $10,333 | $117,100 | $22,610 | $94,490 |
Source: MARIS MLS
MLS Number: MIS20006640
APN: 18K-52-0789
- 7825 Lafon Place
- 8121 Stratford Dr
- 7823 Greensfelder Ln
- 7810 Lafon Place
- 8311 Kingsbury Blvd
- 220 Topton Way
- 8115 Pershing Ave
- 234 N Brentwood Blvd
- 530 Donne Ave
- 8055 Teasdale Ave
- 538 Donne Ave
- 303 N Meramec Ave Unit 202
- 505 North and South Rd Unit 3C
- 8100 Delmar Blvd Unit 2W
- 520 N and Rd S Unit 105
- 540 N and Rd S Unit 205
- 321 N Central Ave
- 8000 Stanford Ave
- 7722 Cornell Ave
- 531 N Central Ave
