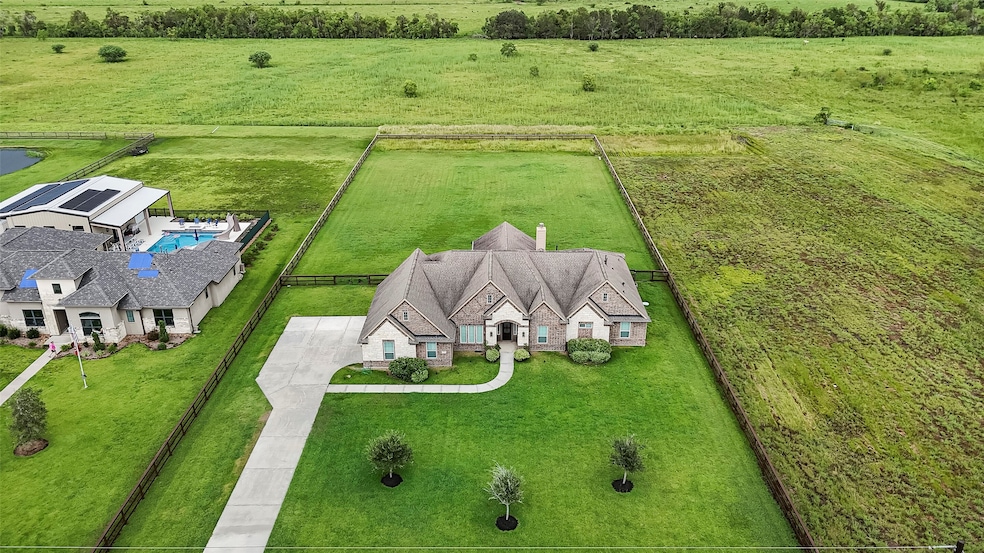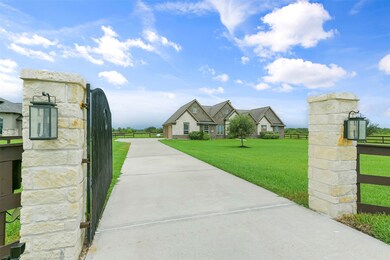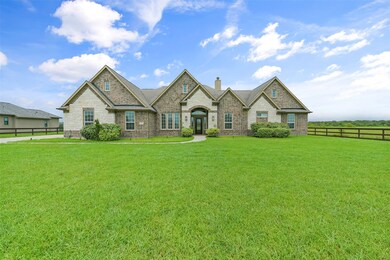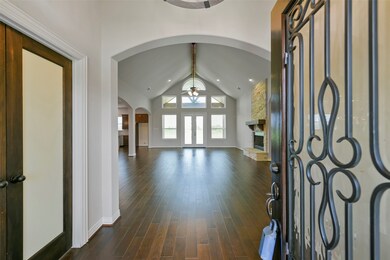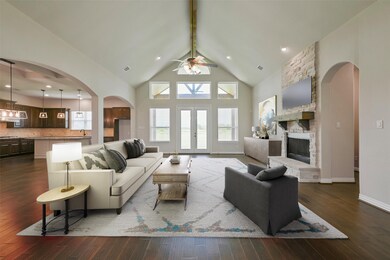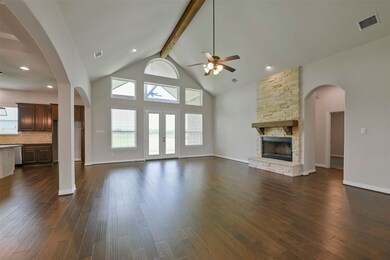
7923 Stratford Hall Dr Rosharon, TX 77583
Highlights
- Home Theater
- Deck
- Engineered Wood Flooring
- 1.28 Acre Lot
- Traditional Architecture
- High Ceiling
About This Home
As of November 2024Stunning home situated on 1.28 acres. This one story features a sprawling open-concept design complete with 4 bedrooms, 3 full baths, a private home office & media room. The family room has vaulted ceilings with a wood beam, floor-to-ceiling stone fireplace with a wood mantel & french doors that open to the covered rear patio. Gourmet island kitchen with abundant cabinet space, pendant lighting, stainless steel appliances, a new gas cooktop, new microwave & a walk-in pantry. The media room features an upgraded Polk audio system. Luxurious primary suite with an oversized shower, soaking tub & huge walk-in closet. Most bedrooms are prewired for wall-mounted TVs,USB throughout the home, fresh interior paint, new carpet & more. 3 car attached garage. Covered rear patio overlooks the massive backyard that has endless possibilities. The property is fully fenced with an automatic driveway gate & a fence that separates the front & back yards. LOW tax rate. Don't miss this one!
Last Agent to Sell the Property
eXp Realty LLC License #0317553 Listed on: 10/02/2024

Home Details
Home Type
- Single Family
Est. Annual Taxes
- $11,582
Year Built
- Built in 2017
Lot Details
- 1.28 Acre Lot
- Back Yard Fenced
HOA Fees
- $50 Monthly HOA Fees
Parking
- 3 Car Attached Garage
Home Design
- Traditional Architecture
- Brick Exterior Construction
- Slab Foundation
- Composition Roof
- Stone Siding
- Radiant Barrier
Interior Spaces
- 3,066 Sq Ft Home
- 1-Story Property
- Crown Molding
- High Ceiling
- Ceiling Fan
- Wood Burning Fireplace
- Insulated Doors
- Family Room Off Kitchen
- Dining Room
- Home Theater
- Home Office
Kitchen
- Breakfast Bar
- Walk-In Pantry
- Microwave
- Dishwasher
- Kitchen Island
- Granite Countertops
- Disposal
Flooring
- Engineered Wood
- Carpet
- Tile
Bedrooms and Bathrooms
- 4 Bedrooms
- 3 Full Bathrooms
- Double Vanity
- Soaking Tub
- Separate Shower
Home Security
- Security System Owned
- Fire and Smoke Detector
Eco-Friendly Details
- ENERGY STAR Qualified Appliances
- Energy-Efficient HVAC
- Energy-Efficient Lighting
- Energy-Efficient Doors
- Energy-Efficient Thermostat
- Ventilation
Outdoor Features
- Deck
- Covered patio or porch
Schools
- Nelson Elementary School
- Iowa Colony Junior High
- Iowa Colony High School
Utilities
- Central Heating and Cooling System
- Heating System Uses Gas
- Programmable Thermostat
Community Details
- Savannah Plantation Poa, Phone Number (210) 494-0659
- Savannah Plantation Subdivision
Ownership History
Purchase Details
Home Financials for this Owner
Home Financials are based on the most recent Mortgage that was taken out on this home.Purchase Details
Home Financials for this Owner
Home Financials are based on the most recent Mortgage that was taken out on this home.Purchase Details
Home Financials for this Owner
Home Financials are based on the most recent Mortgage that was taken out on this home.Purchase Details
Home Financials for this Owner
Home Financials are based on the most recent Mortgage that was taken out on this home.Similar Homes in Rosharon, TX
Home Values in the Area
Average Home Value in this Area
Purchase History
| Date | Type | Sale Price | Title Company |
|---|---|---|---|
| Special Warranty Deed | -- | Corridor Title Co | |
| Deed | -- | Envision Title | |
| Warranty Deed | -- | Chicago Title | |
| Vendors Lien | -- | None Available |
Mortgage History
| Date | Status | Loan Amount | Loan Type |
|---|---|---|---|
| Open | $646,000 | New Conventional | |
| Previous Owner | $229,000 | New Conventional | |
| Previous Owner | $327,750 | New Conventional |
Property History
| Date | Event | Price | Change | Sq Ft Price |
|---|---|---|---|---|
| 11/26/2024 11/26/24 | Sold | -- | -- | -- |
| 10/17/2024 10/17/24 | Pending | -- | -- | -- |
| 10/02/2024 10/02/24 | For Sale | $680,000 | -- | $222 / Sq Ft |
Tax History Compared to Growth
Tax History
| Year | Tax Paid | Tax Assessment Tax Assessment Total Assessment is a certain percentage of the fair market value that is determined by local assessors to be the total taxable value of land and additions on the property. | Land | Improvement |
|---|---|---|---|---|
| 2023 | $11,188 | $661,470 | $71,680 | $589,790 |
| 2022 | $12,735 | $631,810 | $71,680 | $560,130 |
| 2021 | $9,750 | $461,380 | $28,670 | $432,710 |
| 2020 | $9,868 | $461,380 | $28,670 | $432,710 |
| 2019 | $9,906 | $449,230 | $25,600 | $423,630 |
| 2018 | $5,652 | $255,600 | $19,200 | $236,400 |
| 2017 | $336 | $15,000 | $15,000 | $0 |
| 2016 | $336 | $15,000 | $15,000 | $0 |
| 2014 | $261 | $11,520 | $11,520 | $0 |
Agents Affiliated with this Home
-
Jimmy Franklin

Seller's Agent in 2024
Jimmy Franklin
eXp Realty LLC
(832) 979-1137
37 in this area
4,579 Total Sales
-
Tyler Knowles
T
Seller Co-Listing Agent in 2024
Tyler Knowles
eXp Realty LLC
(281) 994-5700
1 in this area
122 Total Sales
-
Sam Ferreri

Buyer's Agent in 2024
Sam Ferreri
HOUSTON TOP REALTY
(281) 235-4682
8 in this area
212 Total Sales
Map
Source: Houston Association of REALTORS®
MLS Number: 2905967
APN: 7458-4002-022
- 7915 Stratford Hall Dr
- 7502 Nottaway Ct
- 7818 Pebble Hill Ln
- 0 Farm To Market 1462 Rd
- 000 Farm To Market 1462 Rd
- 6310 Wickwillow Ln
- 14413 Susie Ln Unit CR442
- 7419 Augusta Ln
- 6203 Wickwillow Ln
- 14021 Susie Ln
- 0 Patricia Lane County Road 377 Unit 48211101
- 13933 Patricia Ln Unit CR377
- 8719 Selicia Ln
- 13820 Bryan Ave Unit 951
- 000 S Oak Bend Dr
- 5624 Wickwillow Ln
- 1610 Marilyn St
- 7920 County Road 172
- 15919 Ash Rd
- 106 County Road 904
