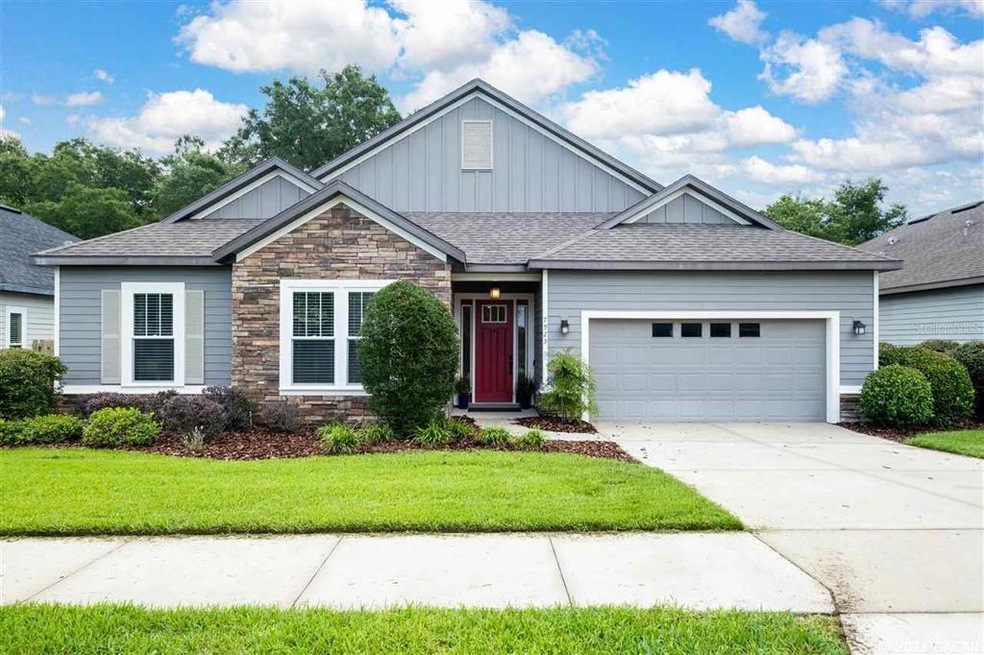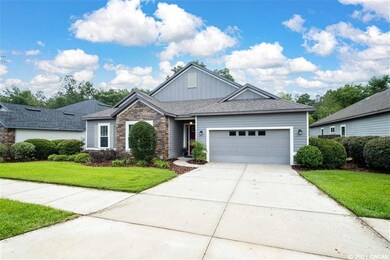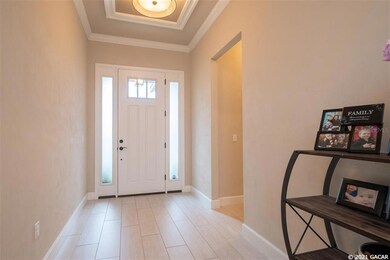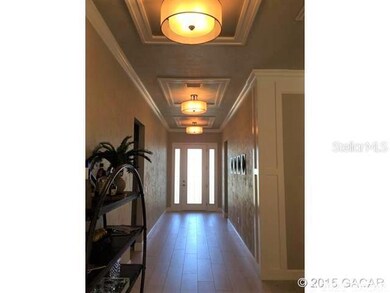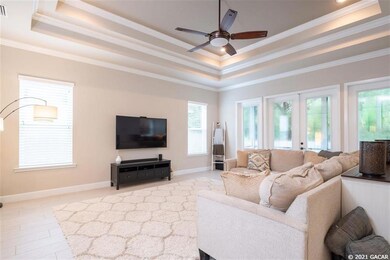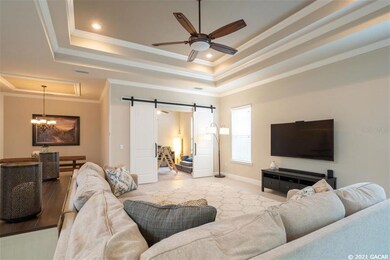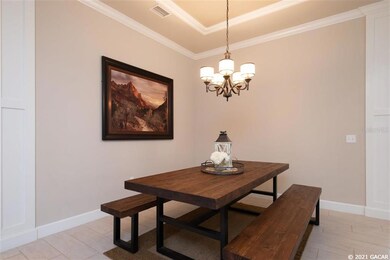
7923 SW 79th Dr Gainesville, FL 32608
Highlights
- Fitness Center
- Craftsman Architecture
- High Ceiling
- Kimball Wiles Elementary School Rated A-
- Clubhouse
- Great Room
About This Home
As of June 2024Longleaf has it all - amazing clubhouse & pool, tree lined streets, sidewalks, great schools and story book homes. This 2015 built 4/ 2.5 plus study is loaded with upgrades and feels like a brand new house. One of the largest lots, the front entry garage is a big plus. The welcoming wide foyer is impressive with ceiling panels down the length of the hall with designer fixtures featured in each panel. Beautiful plank tile flooring and ten foot ceilings grace all the common rooms. The foyer leads to the open floor plan including the Great Room with triple tray ceiling and a bank of french doors and side lights for an abundance of natural light. The cook''s kitchen features a huge island clad in stack stone, quartz counters, SS appliances, 42 inch wood cabinets and walk in pantry. Stunning barn doors off Great Room open to the study, currently used as a play room. Owner''s suite features architectural ceiling detail, opens to spa like bath with slipper tub, walk in shower and huge closet with add''t washer/dryer hookup. 3 guest rooms, hall bath off foyer along with laundry. Half bath and mud area off back hall. Screen porch overlooks large fully fenced yard.
Last Agent to Sell the Property
COLDWELL BANKER M.M. PARRISH REALTORS License #0575165

Home Details
Home Type
- Single Family
Est. Annual Taxes
- $6,476
Year Built
- Built in 2015
Lot Details
- 7,841 Sq Ft Lot
- Wood Fence
- Irrigation
HOA Fees
- $115 Monthly HOA Fees
Parking
- 2 Car Attached Garage
- Garage Door Opener
- Driveway
Home Design
- Craftsman Architecture
- Brick Exterior Construction
- Frame Construction
- Shingle Roof
- Concrete Siding
- Cement Siding
- Stone Siding
Interior Spaces
- 2,672 Sq Ft Home
- Crown Molding
- High Ceiling
- Ceiling Fan
- Blinds
- Great Room
- Combination Dining and Living Room
- Den
- Home Security System
- Laundry Room
Kitchen
- Oven
- Cooktop
- Microwave
- Dishwasher
- Disposal
Flooring
- Carpet
- Tile
Bedrooms and Bathrooms
- 4 Bedrooms
- Split Bedroom Floorplan
Outdoor Features
- Screened Patio
- Rain Gutters
Schools
- Kimball Wiles Elementary School
- Kanapaha Middle School
- Gainesville High School
Utilities
- Central Heating
- Underground Utilities
- Electric Water Heater
- Private Sewer
- High Speed Internet
- Cable TV Available
Listing and Financial Details
- Assessor Parcel Number 07098-408-549
Community Details
Overview
- Association fees include maintenance structure, ground maintenance
- Longleaf Homeowner's Assoc Association
- Longleaf Subdivision
Amenities
- Clubhouse
Recreation
- Tennis Courts
- Community Playground
- Fitness Center
- Community Pool
Ownership History
Purchase Details
Home Financials for this Owner
Home Financials are based on the most recent Mortgage that was taken out on this home.Purchase Details
Home Financials for this Owner
Home Financials are based on the most recent Mortgage that was taken out on this home.Purchase Details
Home Financials for this Owner
Home Financials are based on the most recent Mortgage that was taken out on this home.Purchase Details
Map
Similar Homes in Gainesville, FL
Home Values in the Area
Average Home Value in this Area
Purchase History
| Date | Type | Sale Price | Title Company |
|---|---|---|---|
| Warranty Deed | $559,000 | None Listed On Document | |
| Warranty Deed | $455,000 | Holden Roscow & Caedington Pl | |
| Warranty Deed | $410,000 | None Available | |
| Deed | $65,000 | -- |
Mortgage History
| Date | Status | Loan Amount | Loan Type |
|---|---|---|---|
| Previous Owner | $364,000 | New Conventional | |
| Previous Owner | $395,000 | Adjustable Rate Mortgage/ARM | |
| Previous Owner | $389,500 | New Conventional |
Property History
| Date | Event | Price | Change | Sq Ft Price |
|---|---|---|---|---|
| 06/14/2024 06/14/24 | Sold | $559,000 | -1.1% | $204 / Sq Ft |
| 05/28/2024 05/28/24 | Pending | -- | -- | -- |
| 05/24/2024 05/24/24 | For Sale | $565,000 | +37.8% | $207 / Sq Ft |
| 12/06/2021 12/06/21 | Off Market | $410,000 | -- | -- |
| 12/06/2021 12/06/21 | Off Market | $455,000 | -- | -- |
| 07/30/2021 07/30/21 | Sold | $455,000 | +2.2% | $170 / Sq Ft |
| 06/26/2021 06/26/21 | Pending | -- | -- | -- |
| 06/22/2021 06/22/21 | For Sale | $445,000 | +8.5% | $167 / Sq Ft |
| 06/06/2016 06/06/16 | Sold | $410,000 | 0.0% | $153 / Sq Ft |
| 05/11/2016 05/11/16 | Pending | -- | -- | -- |
| 10/06/2015 10/06/15 | For Sale | $410,000 | -- | $153 / Sq Ft |
Tax History
| Year | Tax Paid | Tax Assessment Tax Assessment Total Assessment is a certain percentage of the fair market value that is determined by local assessors to be the total taxable value of land and additions on the property. | Land | Improvement |
|---|---|---|---|---|
| 2024 | $7,971 | $468,771 | $81,000 | $387,771 |
| 2023 | $7,971 | $396,163 | $0 | $0 |
| 2022 | $7,719 | $384,624 | $0 | $0 |
| 2021 | $6,567 | $324,932 | $0 | $0 |
| 2020 | $6,477 | $320,446 | $0 | $0 |
| 2019 | $6,478 | $313,241 | $0 | $0 |
| 2018 | $6,247 | $307,400 | $56,000 | $251,400 |
| 2017 | $6,340 | $302,700 | $30,000 | $272,700 |
| 2016 | $702 | $30,000 | $0 | $0 |
| 2015 | $707 | $30,000 | $0 | $0 |
| 2014 | $703 | $30,000 | $0 | $0 |
| 2013 | -- | $0 | $0 | $0 |
Source: Stellar MLS
MLS Number: GC445680
APN: 07098-408-549
- 7918 SW 79th Dr
- 7920 SW 79th Dr
- 7906 SW 79th Dr
- 7880 SW 79th Dr
- 7882 SW 80th Dr
- 7934 SW 80th Dr
- 8049 SW 80th Ln
- 7894 SW 82nd Dr
- 7572 SW 82nd Way
- 8157 SW 73rd Ln
- 7355 SW 82nd Way
- 8653 SW 76th Place
- 8360 SW 74th Place
- 7810 SW 86th Way
- 8103 SW 71st Ln
- 7212 SW 81st Dr
- 7451 SW 86th Way
- 7601 SW 87th Terrace
- 8775 SW 80th Ave
- 7756 SW 88th St
