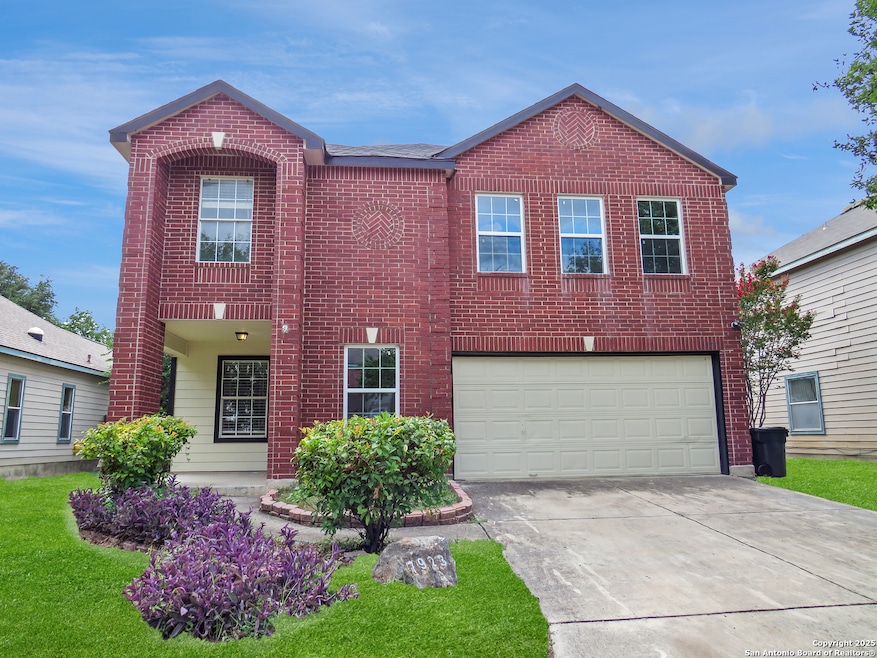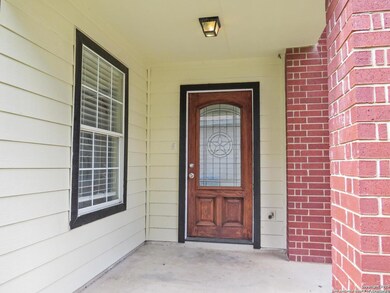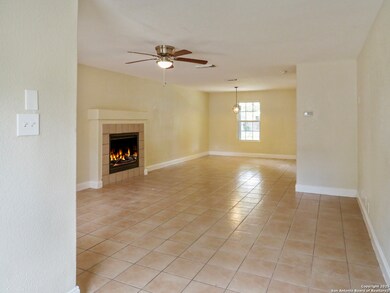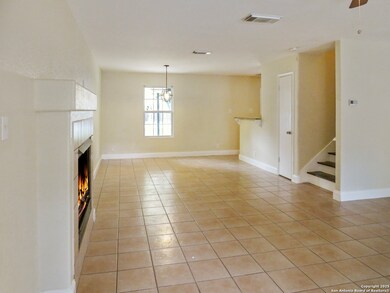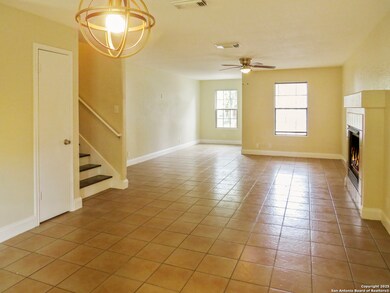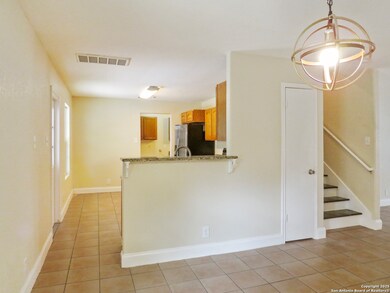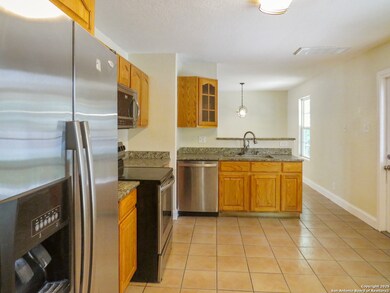7923 Veleta Unit 1 San Antonio, TX 78250
Northwest NeighborhoodHighlights
- 1 Fireplace
- Walk-In Pantry
- Laundry Room
- Covered patio or porch
- Double Pane Windows
- Ceramic Tile Flooring
About This Home
Welcome to 7923 Veleta, where space, comfort, and thoughtful updates meet! Tucked inside the gated community of Palo Blanco, this spacious two-story home was designed for people who need room to grow and want a place that feels like home from the start. As you step inside, you're greeted by fresh texture and paint that give the home a bright, modern feel. To your left, the living room invites cozy evenings and movie nights, while just beyond, the open-concept kitchen and dining area set the stage for
Listing Agent
Krishna Perkins
Maverick Homes and Neighborhoods Listed on: 07/14/2025
Home Details
Home Type
- Single Family
Est. Annual Taxes
- $6,044
Year Built
- Built in 1998
Lot Details
- 6,621 Sq Ft Lot
- Fenced
Parking
- 2 Car Garage
Home Design
- Brick Exterior Construction
- Slab Foundation
- Composition Roof
Interior Spaces
- 2,080 Sq Ft Home
- 2-Story Property
- Ceiling Fan
- 1 Fireplace
- Double Pane Windows
- Window Treatments
- Ceramic Tile Flooring
Kitchen
- Walk-In Pantry
- Stove
- <<microwave>>
Bedrooms and Bathrooms
- 4 Bedrooms
Laundry
- Laundry Room
- Laundry on lower level
- Washer Hookup
Outdoor Features
- Covered patio or porch
Schools
- Elrod Jim Elementary School
- Connally Middle School
- Marshall High School
Utilities
- Central Heating and Cooling System
- Electric Water Heater
Community Details
- Palo Blanco Subdivision
Listing and Financial Details
- Rent includes noinc, fees, amnts
- Assessor Parcel Number 191700050060
Map
Source: San Antonio Board of REALTORS®
MLS Number: 1883898
APN: 19170-005-0060
- 11 Rainy Ave
- 8255 Misty Willow St
- 8526 Tanbark Dr
- 7923 Coastal Run
- 7902 Coastal Run
- 7906 Coastal Run
- 7910 Sunflower Way
- 6 Moonwalk Crest
- 8611 Tanbark Dr
- 7603 Braun Bend Unit 4
- 7 Brieley
- 7815 Kingsbury Wood
- 7414 Elderberry St
- 22 Dunthorte Ln
- 87 Kenrock Ridge
- 8735 Melrose
- 7703 Braun Bend
- 8711 Dumaine
- 8318 Wickersham St
- 8915 Burgandy
- 8234 Campanario
- 8218 Dawnwood Dr
- 8120 Mainland Dr
- 59 Rainy Ave
- 18 Rainy Ave
- 34 Drizzle Run
- 9918 Alms Park Dr
- 7540 Bandera Rd
- 7820 Woodchase
- 7791 Woodchase
- 19 Moondance Hill
- 102 Kenrock Ridge
- 7810 Kingsbury Wood Unit 4
- 7802 Kingsbury Way Unit 2
- 6811 John Marshall St Unit 68
- 7730 Woodchase Dr
- 7514 Acorn Bend Dr
- 7316 Trail Crossing
- 8307 Lou Gehrig St
- 9207 Camborne
