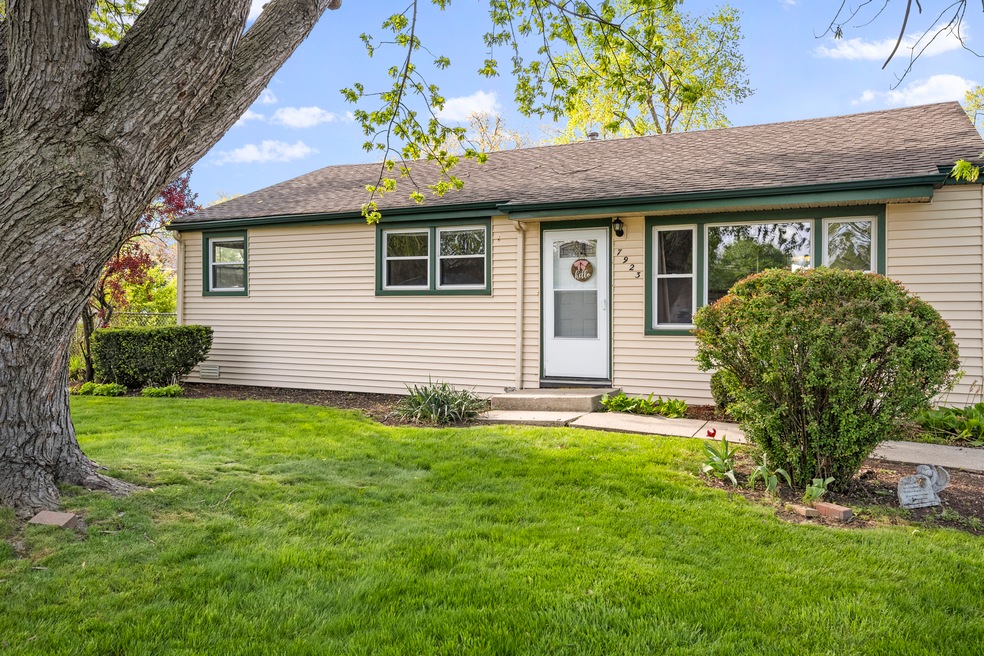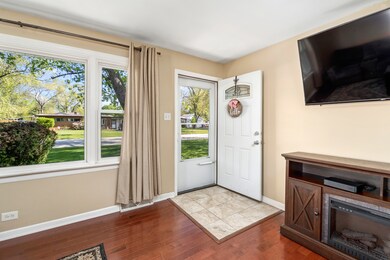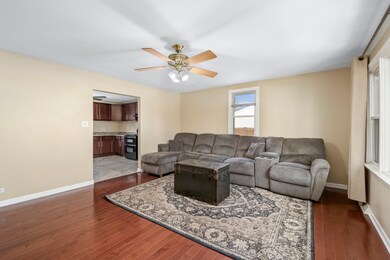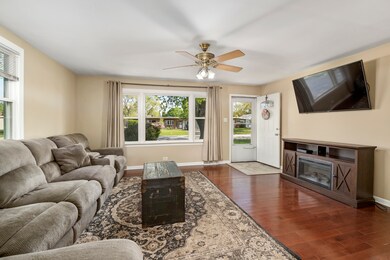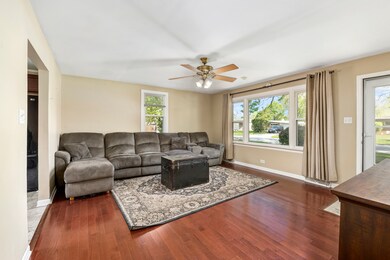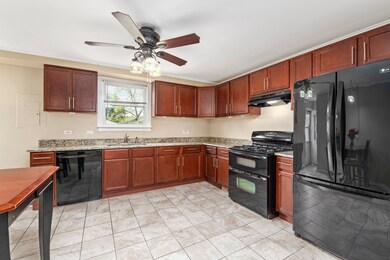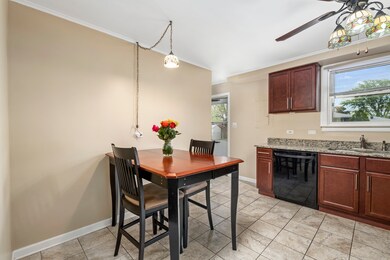
7923 W 98th Place Hickory Hills, IL 60457
Estimated Value: $254,000 - $318,000
Highlights
- Ranch Style House
- Wood Flooring
- Fenced Yard
- Oak Ridge Elementary School Rated A
- Double Oven
- 2 Car Detached Garage
About This Home
As of June 2021**MULTIPLE OFFERS RECEIVED** **ASKING FOR HIGHEST AND BEST TO BE SUBMITTED BY TUESDAY 5/11/2021 BY 8 PM** This great move-in ready ranch home features three bedrooms with one full bath and one half bath. It is nicely located right in the great city of Hickory Hills right off of Roberts Road. There are recently updated beautiful hardwood floors throughout the home, with carpeted bedrooms and a tiled kitchen floor and laundry/utility room. Everything conveniently located on the main level. The full bathroom was recently updated along with the kitchen. The eat-in kitchen features beautiful wooden cabinets and granite countertops. There is a back door that walks right out to the spacious fenced yard! Outside you will find a playset, a shed as well as a detached garage with 2 parking spaces. Located in an excellent school district in a quiet neighborhood located near major expressways! So much to LOVE about this home ! PLEASE NOTE HOME BEING SOLD *AS-IS*
Home Details
Home Type
- Single Family
Est. Annual Taxes
- $4,904
Year Built
- Built in 1954
Lot Details
- 10,106 Sq Ft Lot
- Lot Dimensions are 130x77
- Fenced Yard
Parking
- 2 Car Detached Garage
- Driveway
- Parking Space is Owned
Home Design
- Ranch Style House
- Frame Construction
- Concrete Perimeter Foundation
Interior Spaces
- 1,120 Sq Ft Home
- Blinds
- Combination Kitchen and Dining Room
- Crawl Space
- Dormer Attic
Kitchen
- Double Oven
- Microwave
- Dishwasher
Flooring
- Wood
- Partially Carpeted
Bedrooms and Bathrooms
- 3 Bedrooms
- 3 Potential Bedrooms
- Bathroom on Main Level
Laundry
- Laundry on main level
- Dryer
- Washer
Outdoor Features
- Shed
Schools
- Oak Ridge Elementary School
- H H Conrady Junior High School
- Amos Alonzo Stagg High School
Utilities
- Central Air
- Heating System Uses Natural Gas
- Lake Michigan Water
Listing and Financial Details
- Homeowner Tax Exemptions
Ownership History
Purchase Details
Home Financials for this Owner
Home Financials are based on the most recent Mortgage that was taken out on this home.Purchase Details
Home Financials for this Owner
Home Financials are based on the most recent Mortgage that was taken out on this home.Purchase Details
Purchase Details
Home Financials for this Owner
Home Financials are based on the most recent Mortgage that was taken out on this home.Purchase Details
Similar Homes in the area
Home Values in the Area
Average Home Value in this Area
Purchase History
| Date | Buyer | Sale Price | Title Company |
|---|---|---|---|
| Potokar Christina | $220,000 | First American Title | |
| Monaco Jennifer M | $150,000 | Git | |
| Monaco Michael J | $71,000 | First American Title Ins Co | |
| Hahn William T | $175,000 | Ticor Title Insurance Compan | |
| Kolar Su Yun | $138,000 | -- |
Mortgage History
| Date | Status | Borrower | Loan Amount |
|---|---|---|---|
| Previous Owner | Potokar Christina | $213,400 | |
| Previous Owner | Monaco Jennifer M | $142,500 | |
| Previous Owner | Hahn William T | $10,000 | |
| Previous Owner | Hahn William T | $75,000 | |
| Previous Owner | Gerl Daniel J | $46,575 | |
| Previous Owner | Gerl Daniel J | $38,271 | |
| Previous Owner | Gerl Daniel J | $38,271 | |
| Previous Owner | Gerl Daniel John | $114,750 |
Property History
| Date | Event | Price | Change | Sq Ft Price |
|---|---|---|---|---|
| 06/16/2021 06/16/21 | Sold | $220,000 | +6.3% | $196 / Sq Ft |
| 05/13/2021 05/13/21 | For Sale | -- | -- | -- |
| 05/12/2021 05/12/21 | Pending | -- | -- | -- |
| 05/07/2021 05/07/21 | For Sale | $207,000 | -- | $185 / Sq Ft |
Tax History Compared to Growth
Tax History
| Year | Tax Paid | Tax Assessment Tax Assessment Total Assessment is a certain percentage of the fair market value that is determined by local assessors to be the total taxable value of land and additions on the property. | Land | Improvement |
|---|---|---|---|---|
| 2024 | $5,487 | $22,000 | $6,052 | $15,948 |
| 2023 | $5,487 | $22,000 | $6,052 | $15,948 |
| 2022 | $5,487 | $14,060 | $5,296 | $8,764 |
| 2021 | $3,976 | $14,058 | $5,295 | $8,763 |
| 2020 | $3,967 | $14,058 | $5,295 | $8,763 |
| 2019 | $4,904 | $16,972 | $4,791 | $12,181 |
| 2018 | $5,250 | $18,485 | $4,791 | $13,694 |
| 2017 | $6,204 | $18,485 | $4,791 | $13,694 |
| 2016 | $4,413 | $14,672 | $4,034 | $10,638 |
| 2015 | $4,283 | $14,672 | $4,034 | $10,638 |
| 2014 | $4,235 | $14,672 | $4,034 | $10,638 |
| 2013 | $4,374 | $15,977 | $4,034 | $11,943 |
Agents Affiliated with this Home
-
Toria Suchorabski

Seller's Agent in 2021
Toria Suchorabski
Realtopia Real Estate Inc
(708) 415-3829
1 in this area
20 Total Sales
-
Anna Lupo

Buyer's Agent in 2021
Anna Lupo
Berkshire Hathaway HomeServices Chicago
(630) 864-1923
1 in this area
32 Total Sales
Map
Source: Midwest Real Estate Data (MRED)
MLS Number: MRD11081334
APN: 23-12-105-005-0000
- 8029 W 98th St
- 7821 W 99th St
- 9859 S 81st Ave
- 9729 S 81st Ave
- 7945 W 100th St
- 10024 S Roberts Rd
- 9645 S 78th Ct
- 7825 W 101st St
- 10029 S Wood Ln
- 9407 S Roberts Rd Unit 3SE
- 9420 S 77th Ct Unit 94203E
- 9405 S 80th Ct
- 8360 W 100th Place
- 10045 S Walnut Terrace Unit 31-307
- 9348 S 81st Ct
- 10037 S Walnut Terrace Unit 309
- 9428 S 82nd Ct
- 7901 W 93rd St
- 10214 S 84th Terrace Unit 109
- 7902 W 105th St
- 7923 W 98th Place
- 7917 W 98th Place
- 7929 W 98th Place
- 7926 W 99th St
- 7911 W 98th Place
- 7930 W 99th St
- 7935 W 98th Place
- 7918 W 99th Place
- 7918 W 99th St
- 7924 W 98th Place
- 7912 W 98th Place
- 7932 W 98th Place
- 7912 W 99th St
- 7936 W 99th St
- 7905 W 98th Place
- 7941 W 98th Place
- 7906 W 98th Place
- 7938 W 98th Place
- 7906 W 99th St
- 7944 W 99th St
