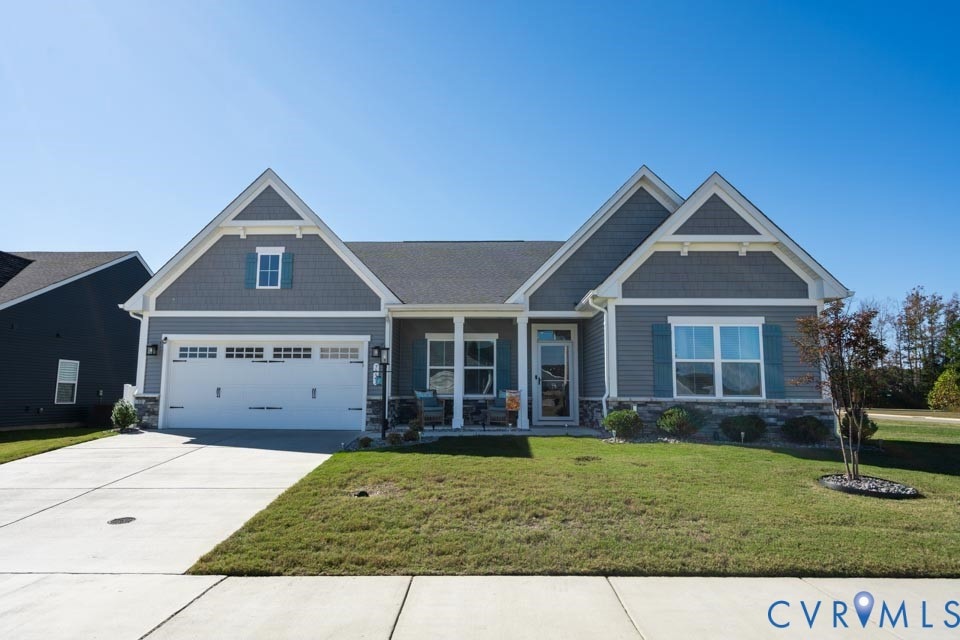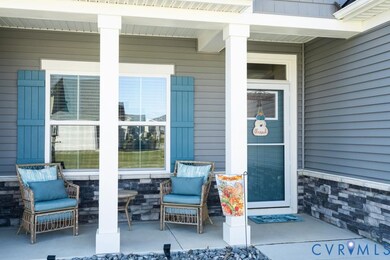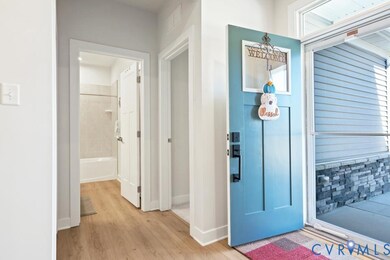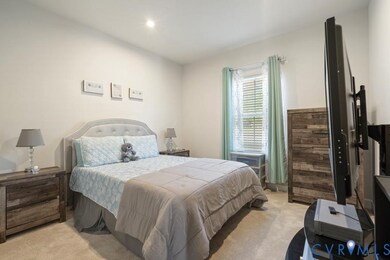7923 Winter Fog Dr New Kent, VA 23124
Estimated payment $3,140/month
Highlights
- Popular Property
- Outdoor Pool
- ENERGY STAR Certified Homes
- Fitness Center
- Active Adult
- Craftsman Architecture
About This Home
Stunning & New in 2023! This elegant & spacious home offers 1-level living, is turn key & ready for its' new owners! Beautifully situated on a large corner Lot with easy access to Amazing Community Amenities including TWO beautiful Clubhouses, Pool, Pickleball, Bocce Ball, Fitness Room, Dog Park, Community Garden, Walking trails... Association takes care of lawn maintenance so you can enjoy! Less than 5 minutes to your Local Golf Course & Viniterra Vineyard! LARGE 1st floor Primary Bedroom w tray ceiling, CF, 2xWIC, private ensuite w double vanity, soaking tub, walk-in shower & linen closet; 2 additional bedrooms are both a great size sharing hall bath w tub/shower; Beautiful wide & open foyer w coat closet & recessed lighting; Study w French doors; GORGEOUS Eat-in Kitchen featuring Quartz countertops, large Island, gas cooking, 2x Ovens, built-in microwave & pantry; Separate dining area w chandelier & access to patio; Open Family Room is spacious yet cozy w gas fireplace, tray ceiling & CF. The covered outdoor patio has recessed lighting, CF & is plumbed for hookup to gas grill or an outdoor kitchen. The 2-car garage boasts an extra storage area & is EV charger adaptable. This is a Stunning home with lots of extras in a fantastic location! AND a Golf Cart Friendly neighborhood. This incredible 55+ Community offers short distances to Downtown Richmond, Williamsburg, Middle Peninsula & more! Don't forget to check out the video too!
Listing Agent
Compass Brokerage Phone: (804) 614-8410 License #0225235694 Listed on: 10/23/2025

Open House Schedule
-
Saturday, November 01, 20253:00 to 5:00 pm11/1/2025 3:00:00 PM +00:0011/1/2025 5:00:00 PM +00:00Add to Calendar
Home Details
Home Type
- Single Family
Est. Annual Taxes
- $2,632
Year Built
- Built in 2022
Lot Details
- Landscaped
- Corner Lot
- Level Lot
HOA Fees
- $251 Monthly HOA Fees
Parking
- 2 Car Direct Access Garage
- Oversized Parking
- Dry Walled Garage
- Garage Door Opener
- Off-Street Parking
Home Design
- Craftsman Architecture
- Slab Foundation
- Frame Construction
- Wood Siding
- Vinyl Siding
- Stone
Interior Spaces
- 2,195 Sq Ft Home
- 1-Story Property
- Tray Ceiling
- High Ceiling
- Ceiling Fan
- Recessed Lighting
- Gas Fireplace
- Thermal Windows
- French Doors
- Sliding Doors
- Insulated Doors
- Separate Formal Living Room
- Dining Area
- Fire and Smoke Detector
- Washer and Dryer Hookup
Kitchen
- Eat-In Kitchen
- Oven
- Gas Cooktop
- Microwave
- Dishwasher
- Kitchen Island
- Granite Countertops
- Disposal
Flooring
- Partially Carpeted
- Vinyl
Bedrooms and Bathrooms
- 3 Bedrooms
- Walk-In Closet
- 2 Full Bathrooms
- Double Vanity
- Soaking Tub
Accessible Home Design
- Accessible Full Bathroom
- Accessible Bedroom
- Accessible Kitchen
- Accessibility Features
- Accessible Entrance
Eco-Friendly Details
- ENERGY STAR Certified Homes
Outdoor Features
- Outdoor Pool
- Patio
- Front Porch
Schools
- G. W. Watkins Elementary School
- New Kent Middle School
- New Kent High School
Utilities
- Forced Air Heating and Cooling System
- Heating System Uses Natural Gas
- Water Heater
Listing and Financial Details
- Tax Lot 1
- Assessor Parcel Number 22A11 4 1
Community Details
Overview
- Active Adult
- Four Seasons At New Kent Subdivision
- Maintained Community
- Electric Vehicle Charging Station
- Community Lake
- Pond in Community
Amenities
- Common Area
- Clubhouse
Recreation
- Tennis Courts
- Fitness Center
- Community Pool
- Trails
Map
Home Values in the Area
Average Home Value in this Area
Tax History
| Year | Tax Paid | Tax Assessment Tax Assessment Total Assessment is a certain percentage of the fair market value that is determined by local assessors to be the total taxable value of land and additions on the property. | Land | Improvement |
|---|---|---|---|---|
| 2025 | $2,632 | $438,600 | $70,200 | $368,400 |
| 2024 | $2,588 | $438,600 | $70,200 | $368,400 |
Property History
| Date | Event | Price | List to Sale | Price per Sq Ft | Prior Sale |
|---|---|---|---|---|---|
| 10/29/2025 10/29/25 | For Sale | $510,000 | +18.7% | $232 / Sq Ft | |
| 06/29/2023 06/29/23 | Sold | $429,555 | +1.0% | $197 / Sq Ft | View Prior Sale |
| 12/02/2022 12/02/22 | Pending | -- | -- | -- | |
| 11/30/2022 11/30/22 | For Sale | $425,485 | -- | $195 / Sq Ft |
Purchase History
| Date | Type | Sale Price | Title Company |
|---|---|---|---|
| Special Warranty Deed | $429,555 | Stewart Title |
Mortgage History
| Date | Status | Loan Amount | Loan Type |
|---|---|---|---|
| Open | $408,077 | New Conventional |
Source: Central Virginia Regional MLS
MLS Number: 2529718
APN: 22A11 4 1
- 7430 E Danube Loop
- 2 Winter Fog Dr
- 1 Summer Morning Dr
- 3 Summer Morning Dr
- 7735 Medalist Ln
- Palladio Ranch Plan at Groves at New Kent 55+ - Groves at New Kent Estates 55+
- Palladio 2 Story Plan at Groves at New Kent 55+ - Groves at New Kent Estates 55+
- Dominica Spring Plan at Groves at New Kent 55+ - Groves at New Kent Ranch
- Bramante 2-Story Plan at Groves at New Kent 55+ - Groves at New Kent Estates 55+
- Aruba Bay Plan at Groves at New Kent 55+ - Groves at New Kent Ranch
- Grand Bahama Plan at Groves at New Kent 55+ - Groves at New Kent Ranch
- Grand Cayman Plan at Groves at New Kent 55+ - Groves at New Kent Ranch
- 7547 Southamptonshire Way
- 7799 Summer Morning Dr
- 1 W Danube Loop
- 2 W Danube Loop
- 3 W Danube Loop
- 7901 W Danube Loop
- 7740 Baron Berkley Ln
- 7254 Peyton Randolph Ln
- 7641 Lovegrass Terrace
- 7774 Lovegrass Terrace
- 11465 Pinewild Dr
- 9050 Higgins Rd
- 509 Portal Cir Unit B
- 214 Greenpark Rd
- 5480 Bradley Pines Cir
- 1400 E Washington St
- 10 Shawn Ct
- 231 N Mapleleaf Ave
- 213 N Juniper Ave
- 901 E Nine Mile Rd Unit b
- 509-583 E Beal St
- 827 Wales Dr
- 200 A p Hill Ave
- 5405 Annette Dr
- 6339 Tammy Ln
- 5194 Gerwyn Cir
- 5492 Muzzle Ct
- 4811 Kinloch Ln






