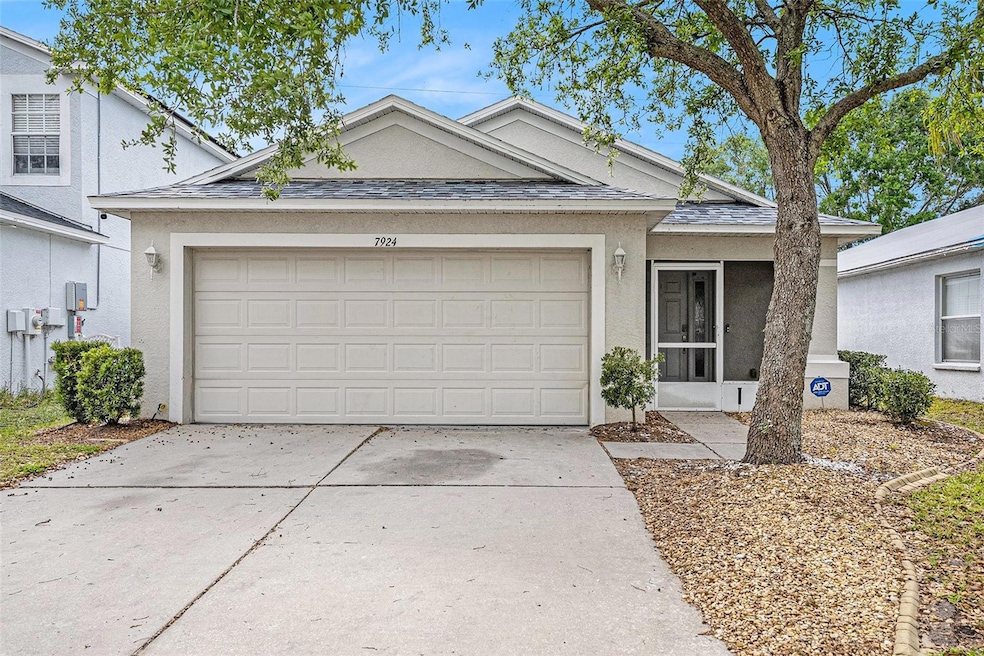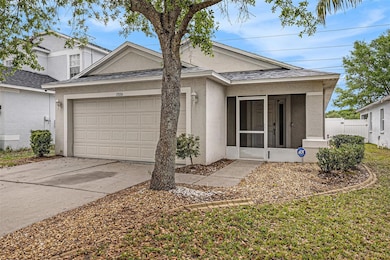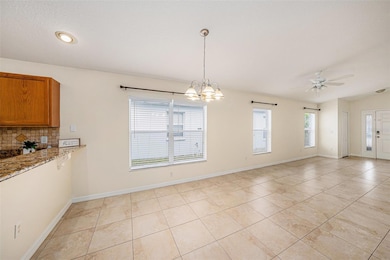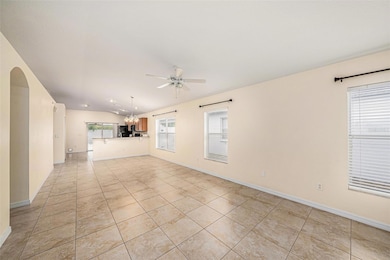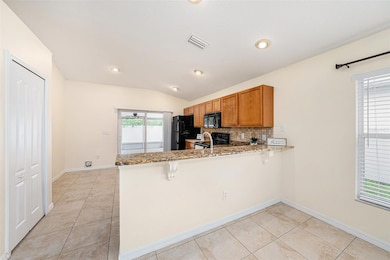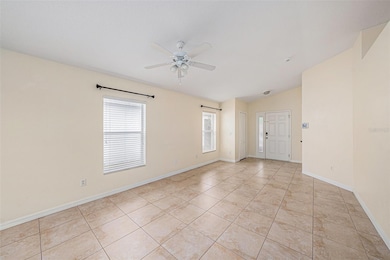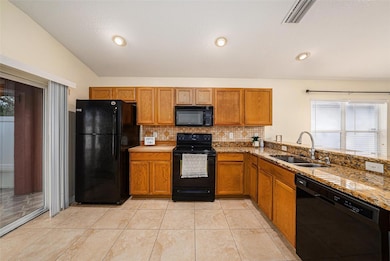7924 Carriage Pointe Dr Gibsonton, FL 33534
Highlights
- High Ceiling
- Laundry Room
- Central Heating and Cooling System
- Living Room
- Ceramic Tile Flooring
- Dining Room
About This Home
Beautiful & Well-Maintained Rental in Carriage Pointe! ?
Welcome to this charming 3-bedroom, 2-bathroom home with 1,338 sqft of comfortable living space in the desirable Carriage Pointe community. This move-in ready rental offers tile flooring throughout the main areas, neutral paint tones, window treatments, and an indoor laundry room for convenience.
The open kitchen features granite countertops, wood cabinetry, and a spacious layout—perfect for cooking and entertaining. Enjoy the seamless flow into the dining and living areas, creating a warm and inviting atmosphere. Step outside to a screened-in patio overlooking a fully fenced backyard—your private space for relaxation.
Community amenities include a resort-style pool, clubhouse, fitness center, tennis and basketball courts, and playgrounds. Conveniently located near major highways, shopping, dining, hospitals, and just minutes from downtown Tampa.
Don’t miss the chance to make this Carriage Pointe home yours to rent!
Listing Agent
LPT REALTY, LLC Brokerage Phone: 877-366-2213 License #3470592 Listed on: 10/03/2025

Home Details
Home Type
- Single Family
Est. Annual Taxes
- $6,035
Year Built
- Built in 2006
Lot Details
- 4,600 Sq Ft Lot
- Lot Dimensions are 40x115
Parking
- 2 Car Garage
Interior Spaces
- 1,338 Sq Ft Home
- 1-Story Property
- High Ceiling
- Living Room
- Dining Room
- Laundry Room
Kitchen
- Range
- Microwave
- Dishwasher
- Disposal
Flooring
- Concrete
- Ceramic Tile
Bedrooms and Bathrooms
- 3 Bedrooms
- 2 Full Bathrooms
Schools
- Corr Elementary School
- Eisenhower Middle School
- East Bay High School
Utilities
- Central Heating and Cooling System
Listing and Financial Details
- Residential Lease
- Property Available on 10/4/25
- The owner pays for trash collection
- $100 Application Fee
- Assessor Parcel Number U-36-30-19-82P-A00000-00051.0
Community Details
Overview
- Property has a Home Owners Association
- Carriage Pointe Community Association, Phone Number (813) 443-2179
- Carriage Pointe Ph 1 Subdivision
Pet Policy
- Pet Deposit $250
- Dogs and Cats Allowed
Map
Source: Stellar MLS
MLS Number: TB8434567
APN: U-36-30-19-82P-A00000-00051.0
- 7861 Carriage Pointe Dr
- 7864 Carriage Pointe Dr
- 7842 Carriage Pointe Dr
- 7729 Carriage Pointe Dr
- 11919 Grand Kempston Dr
- 7719 Carriage Pointe Dr
- 11926 Grand Kempston Dr
- 8527 Carriage Pointe Dr
- 8106 Bilston Village Ln
- 8112 Bilston Village Ln
- 7711 Tangle Rush Dr
- 12017 Grand Kempston Dr
- 8214 Carriage Pointe Dr
- 8301 Carriage Pointe Dr
- 8216 Carriage Pointe Dr
- 8218 Carriage Pointe Dr
- 8220 Harwich Port Ln
- 8212 Bilston Village Ln
- 7523 Tangle Brook Blvd
- 7620 Tangle Rush Dr
- 7902 Carriage Pointe Dr
- 7827 Carriage Pointe Dr
- 12017 Grand Kempston Dr
- 11509 Victory Bay Ln
- 12107 Barnsley Reserve Place
- 7610 Wood Violet Dr
- 7314 Tangle Bend Dr
- 12122 Fern Blossom Dr
- 12121 Fern Blossom Dr
- 12202 Ledbury Commons Dr
- 12125 Fern Blossom Dr
- 12128 Fern Haven Ave
- 11294 Riley Pines Cir
- 11296 Riley Pines Cir
- 7524 Dragon Fly Loop
- 7604 Sunshine Bridge Ave
- 11105 Riley Pines Cir
- 8750 Symmes Rd Unit 112
- 7785 Silver Berry Ct
- 7735 Silver Berry Ct
