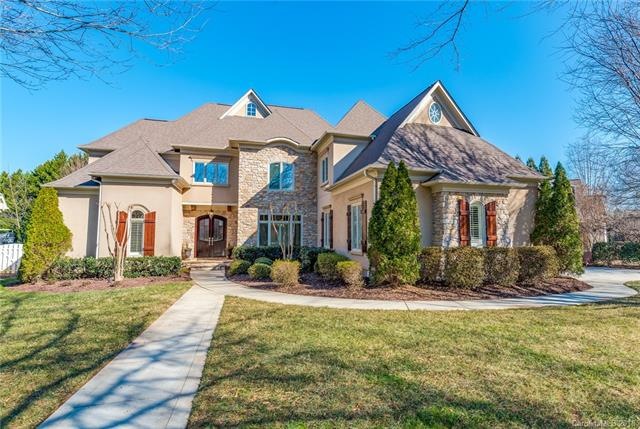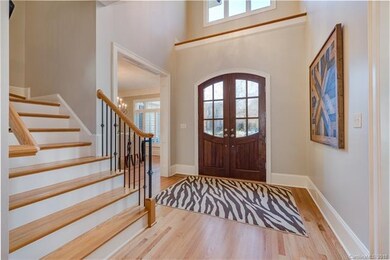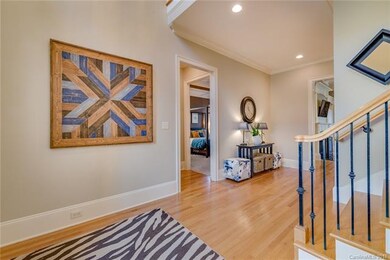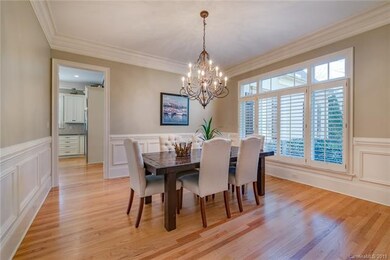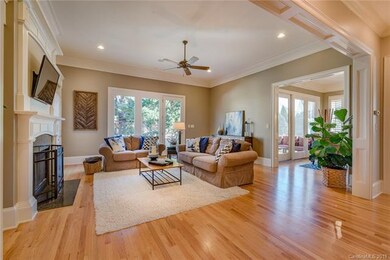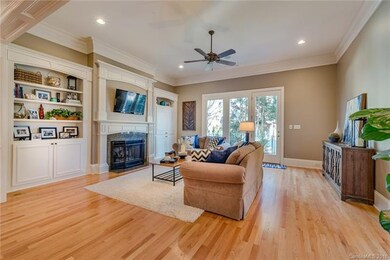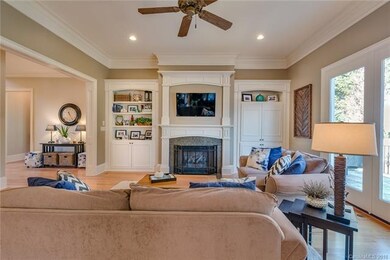
7924 Pemswood St Charlotte, NC 28277
Provincetowne NeighborhoodHighlights
- Spa
- Open Floorplan
- Transitional Architecture
- Hawk Ridge Elementary Rated A-
- Clubhouse
- Wood Flooring
About This Home
As of July 2025Luxury custom home in the prestigious Highgrove neighborhood. Recent upgrades include refinished kitchen cabinets, fresh designer paints, furnace, 2 new water heaters, and Elite series garage door openers. Custom millwork, surround sound, central vac, 3" blinds, hardwood, Ethernet wiring, fully digital WiFi sprinkler system and 6 burner Viking gas stove are just a few of this home's luxury features. Spacious master on the main with luxury bath. Two bonus rooms: Media Room and playroom. Lovely upstairs office with storage. Relaxing screened porch and terrace. Convenient to Ballantyne and Blakeney shopping and restaurants. Top rated school district.
Last Agent to Sell the Property
Corcoran HM Properties License #90639 Listed on: 01/08/2018

Home Details
Home Type
- Single Family
Year Built
- Built in 2004
Lot Details
- Level Lot
- Irrigation
HOA Fees
- $108 Monthly HOA Fees
Parking
- Attached Garage
Home Design
- Transitional Architecture
- Stone Siding
Interior Spaces
- Open Floorplan
- Fireplace
- Insulated Windows
- Crawl Space
- Kitchen Island
- Attic
Flooring
- Wood
- Tile
Bedrooms and Bathrooms
- Walk-In Closet
- Garden Bath
Outdoor Features
- Spa
- Terrace
Utilities
- Cable TV Available
Listing and Financial Details
- Assessor Parcel Number 229-058-11
Community Details
Overview
- First Services Residential Association, Phone Number (704) 527-2314
- Built by Regal
Amenities
- Clubhouse
Recreation
- Tennis Courts
- Community Playground
- Community Pool
Ownership History
Purchase Details
Home Financials for this Owner
Home Financials are based on the most recent Mortgage that was taken out on this home.Purchase Details
Home Financials for this Owner
Home Financials are based on the most recent Mortgage that was taken out on this home.Purchase Details
Home Financials for this Owner
Home Financials are based on the most recent Mortgage that was taken out on this home.Purchase Details
Purchase Details
Home Financials for this Owner
Home Financials are based on the most recent Mortgage that was taken out on this home.Purchase Details
Home Financials for this Owner
Home Financials are based on the most recent Mortgage that was taken out on this home.Purchase Details
Home Financials for this Owner
Home Financials are based on the most recent Mortgage that was taken out on this home.Similar Homes in the area
Home Values in the Area
Average Home Value in this Area
Purchase History
| Date | Type | Sale Price | Title Company |
|---|---|---|---|
| Warranty Deed | $1,355,000 | None Listed On Document | |
| Warranty Deed | $805,000 | Chicago Title Insurance Co | |
| Warranty Deed | $775,000 | None Available | |
| Warranty Deed | $775,000 | None Available | |
| Warranty Deed | $725,000 | None Available | |
| Warranty Deed | $700,000 | First American | |
| Warranty Deed | -- | -- | |
| Special Warranty Deed | $85,000 | -- |
Mortgage History
| Date | Status | Loan Amount | Loan Type |
|---|---|---|---|
| Open | $800,000 | New Conventional | |
| Previous Owner | $125,000 | Construction | |
| Previous Owner | $724,419 | New Conventional | |
| Previous Owner | $703,205 | VA | |
| Previous Owner | $580,000 | New Conventional | |
| Previous Owner | $164,000 | Credit Line Revolving | |
| Previous Owner | $80,000 | Credit Line Revolving | |
| Previous Owner | $549,900 | Purchase Money Mortgage | |
| Previous Owner | $2,500,000 | Purchase Money Mortgage |
Property History
| Date | Event | Price | Change | Sq Ft Price |
|---|---|---|---|---|
| 07/24/2025 07/24/25 | Sold | $1,355,000 | -2.5% | $321 / Sq Ft |
| 07/06/2025 07/06/25 | Pending | -- | -- | -- |
| 06/09/2025 06/09/25 | Price Changed | $1,390,000 | -0.7% | $330 / Sq Ft |
| 05/23/2025 05/23/25 | For Sale | $1,400,000 | +3.3% | $332 / Sq Ft |
| 05/08/2025 05/08/25 | Off Market | $1,355,000 | -- | -- |
| 04/03/2025 04/03/25 | Price Changed | $1,400,000 | -3.4% | $332 / Sq Ft |
| 03/14/2025 03/14/25 | Price Changed | $1,450,000 | -3.3% | $344 / Sq Ft |
| 02/28/2025 02/28/25 | For Sale | $1,499,000 | +86.2% | $356 / Sq Ft |
| 12/07/2020 12/07/20 | Sold | $805,000 | -2.4% | $191 / Sq Ft |
| 10/18/2020 10/18/20 | Pending | -- | -- | -- |
| 10/13/2020 10/13/20 | Price Changed | $824,900 | -1.2% | $196 / Sq Ft |
| 10/02/2020 10/02/20 | For Sale | $834,900 | +7.7% | $198 / Sq Ft |
| 07/02/2018 07/02/18 | Sold | $775,000 | -7.7% | $184 / Sq Ft |
| 05/08/2018 05/08/18 | Pending | -- | -- | -- |
| 01/08/2018 01/08/18 | For Sale | $839,500 | -- | $200 / Sq Ft |
Tax History Compared to Growth
Tax History
| Year | Tax Paid | Tax Assessment Tax Assessment Total Assessment is a certain percentage of the fair market value that is determined by local assessors to be the total taxable value of land and additions on the property. | Land | Improvement |
|---|---|---|---|---|
| 2023 | $8,384 | $1,087,000 | $300,000 | $787,000 |
| 2022 | $7,405 | $754,300 | $190,000 | $564,300 |
| 2021 | $7,394 | $754,300 | $190,000 | $564,300 |
| 2020 | $7,386 | $754,300 | $190,000 | $564,300 |
| 2019 | $7,371 | $754,300 | $190,000 | $564,300 |
| 2018 | $9,288 | $702,400 | $126,000 | $576,400 |
| 2017 | $9,155 | $702,400 | $126,000 | $576,400 |
| 2016 | $9,145 | $702,400 | $126,000 | $576,400 |
| 2015 | $9,134 | $702,400 | $126,000 | $576,400 |
| 2014 | $9,084 | $702,400 | $126,000 | $576,400 |
Agents Affiliated with this Home
-

Seller's Agent in 2025
Joan Goode
Dickens Mitchener & Associates Inc
(704) 953-3035
7 in this area
220 Total Sales
-

Buyer's Agent in 2025
Josh Fretz
RE/MAX Executives Charlotte, NC
(704) 351-6334
2 in this area
149 Total Sales
-

Seller's Agent in 2020
Mike Anderson
Keller Williams South Park
(704) 576-7756
1 in this area
42 Total Sales
-

Seller's Agent in 2018
Suzanne Cowden
Corcoran HM Properties
(704) 301-1012
2 in this area
87 Total Sales
-

Buyer's Agent in 2018
Mary Shumate
Allen Tate Realtors
(704) 560-4690
26 Total Sales
Map
Source: Canopy MLS (Canopy Realtor® Association)
MLS Number: CAR3349784
APN: 229-058-11
- 8016 Pemswood St
- 9128 Easton Grey Ln
- 8534 Highgrove St
- 8605 Tamarron Dr
- 9422 Olivia Ln
- 8927 Bryson Bend Dr
- 8808 Orchid Place
- 9210 Ginhouse Ln
- 8703 Ellington Park Dr
- 9913 Hazelview Dr
- 17210 Sulky Plough Rd Unit 1206
- 9527 Scotland Hall Ct
- 8514 Ellington Park Dr
- 9730 White Frost Rd Unit 402
- 15009 Lisha Ln
- 10024 Hazelview Dr
- 9722 Tenencia Ct
- 12105 Lavinia Ln
- 12101 Lavinia Ln
- 12069 Lavinia Ln
