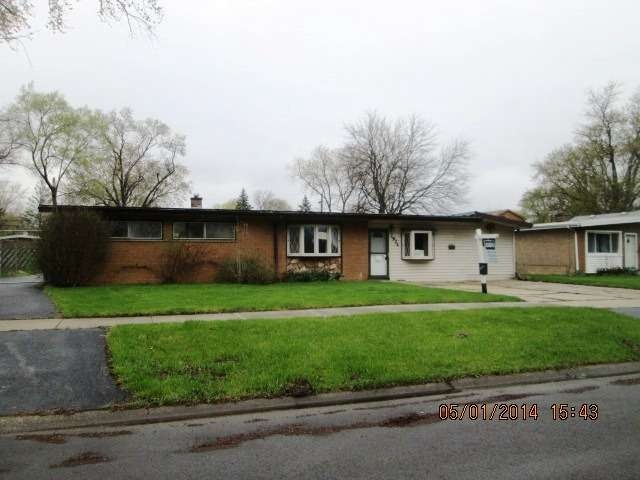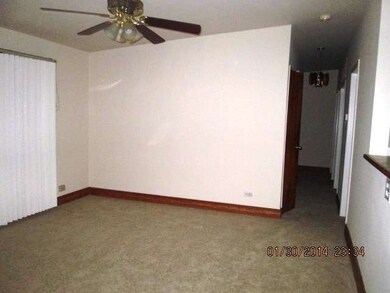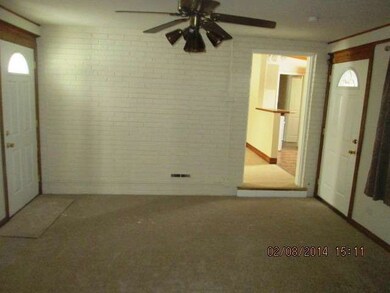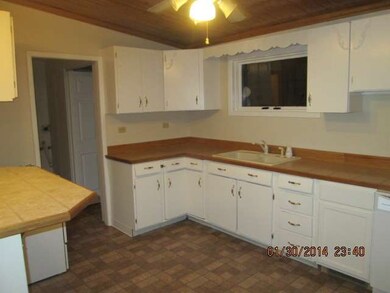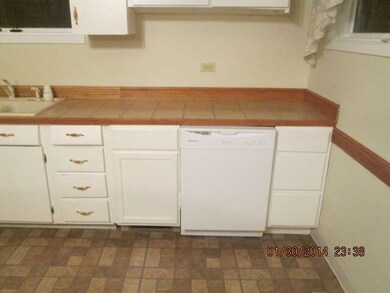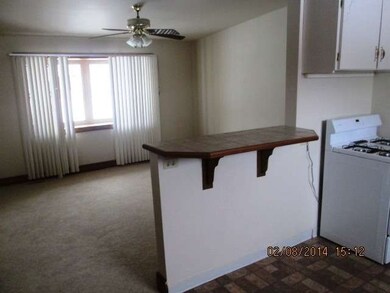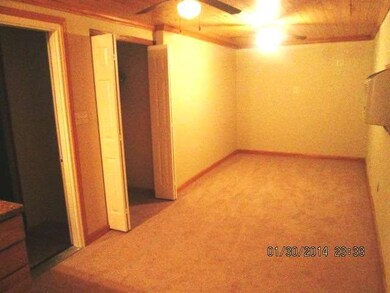
7924 W 98th Place Hickory Hills, IL 60457
Estimated Value: $232,000 - $320,000
Highlights
- Vaulted Ceiling
- Ranch Style House
- Detached Garage
- Oak Ridge Elementary School Rated A
- Fenced Yard
- Breakfast Bar
About This Home
As of May 2014BRICK RANCH W/ ADDITION ON SPACIOUS LOT. ADDITION INCLUDES FAMILY ROOM & 4TH BEDROOM/OFFICE. NEW CARPETING & PAINTING THROUGHOUT. KITCHEN HAS NEW FLOOR, PAINTED CABINETS + NEW STOVE & DISHWASHER. FENCED YARD W/ COVERED PATIO. OVER SIZED DRYWALLED GARAGE WITH EXTRA DOOR & A SHED W/ STORAGE. NEWER C/A. 2 NEWER BAY WINDOWS IN FRONT. 2 DRIVEWAYS FOR EXTRA PARKING. CLOSE TO SCHOOLS & 294 ACCESS. FHA/ VA WELCOME. IMM POS
Home Details
Home Type
- Single Family
Est. Annual Taxes
- $4,600
Year Built
- 1955
Lot Details
- Southern Exposure
- Fenced Yard
Parking
- Detached Garage
- Parking Available
- Garage Door Opener
- Side Driveway
- Off Alley Parking
- Parking Included in Price
- Garage Is Owned
Home Design
- Ranch Style House
- Brick Exterior Construction
- Slab Foundation
- Tar and Gravel Roof
- Vinyl Siding
Interior Spaces
- Bathroom on Main Level
- Vaulted Ceiling
- Crawl Space
- Storm Screens
- Laundry on main level
Kitchen
- Breakfast Bar
- Oven or Range
- Dishwasher
Outdoor Features
- Patio
- Breezeway
Utilities
- Forced Air Heating and Cooling System
- Two Heating Systems
- Space Heater
- Heating System Uses Gas
- Lake Michigan Water
Additional Features
- North or South Exposure
- Property is near a bus stop
Listing and Financial Details
- Homeowner Tax Exemptions
Ownership History
Purchase Details
Home Financials for this Owner
Home Financials are based on the most recent Mortgage that was taken out on this home.Purchase Details
Home Financials for this Owner
Home Financials are based on the most recent Mortgage that was taken out on this home.Purchase Details
Purchase Details
Home Financials for this Owner
Home Financials are based on the most recent Mortgage that was taken out on this home.Similar Homes in the area
Home Values in the Area
Average Home Value in this Area
Purchase History
| Date | Buyer | Sale Price | Title Company |
|---|---|---|---|
| Marek Steven | -- | Closing Usa Llc | |
| Marek Steven | $140,000 | Attorneys Title Guaranty Fun | |
| Pennymac Mortgage Investment Trust Holdi | -- | None Available | |
| Hansen Robert L | $109,500 | -- |
Mortgage History
| Date | Status | Borrower | Loan Amount |
|---|---|---|---|
| Open | Marek Steven | $245,000 | |
| Closed | Marek Steven | $140,600 | |
| Closed | Marek Steven | $140,676 | |
| Closed | Marek Steven | $155,677 | |
| Closed | Marek Steven | $126,000 | |
| Previous Owner | Hansen Robert L | $202,000 | |
| Previous Owner | Hansen Robert L | $157,942 | |
| Previous Owner | Hansen Robert L | $94,500 |
Property History
| Date | Event | Price | Change | Sq Ft Price |
|---|---|---|---|---|
| 05/29/2014 05/29/14 | Sold | $140,000 | +7.8% | $97 / Sq Ft |
| 04/21/2014 04/21/14 | Pending | -- | -- | -- |
| 04/02/2014 04/02/14 | For Sale | $129,900 | 0.0% | $90 / Sq Ft |
| 03/05/2014 03/05/14 | Pending | -- | -- | -- |
| 02/07/2014 02/07/14 | For Sale | $129,900 | -- | $90 / Sq Ft |
Tax History Compared to Growth
Tax History
| Year | Tax Paid | Tax Assessment Tax Assessment Total Assessment is a certain percentage of the fair market value that is determined by local assessors to be the total taxable value of land and additions on the property. | Land | Improvement |
|---|---|---|---|---|
| 2024 | $4,600 | $22,000 | $6,052 | $15,948 |
| 2023 | $4,600 | $22,000 | $6,052 | $15,948 |
| 2022 | $4,600 | $15,209 | $5,296 | $9,913 |
| 2021 | $4,401 | $15,207 | $5,295 | $9,912 |
| 2020 | $4,383 | $15,207 | $5,295 | $9,912 |
| 2019 | $4,636 | $16,231 | $4,791 | $11,440 |
| 2018 | $4,464 | $16,231 | $4,791 | $11,440 |
| 2017 | $4,713 | $17,416 | $4,791 | $12,625 |
| 2016 | $4,469 | $14,825 | $4,034 | $10,791 |
| 2015 | $5,270 | $14,825 | $4,034 | $10,791 |
| 2014 | $4,605 | $15,729 | $4,034 | $11,695 |
| 2013 | $4,221 | $15,510 | $4,034 | $11,476 |
Agents Affiliated with this Home
-
John Nugent

Seller's Agent in 2014
John Nugent
Coldwell Banker Realty
(312) 315-6484
1 in this area
258 Total Sales
-
Chet Mirus

Buyer's Agent in 2014
Chet Mirus
Hoff, Realtors
(312) 805-4231
1 in this area
12 Total Sales
Map
Source: Midwest Real Estate Data (MRED)
MLS Number: MRD08532872
APN: 23-12-104-021-0000
- 8029 W 98th St
- 7821 W 99th St
- 9859 S 81st Ave
- 9729 S 81st Ave
- 7945 W 100th St
- 10024 S Roberts Rd
- 9645 S 78th Ct
- 7825 W 101st St
- 10029 S Wood Ln
- 9407 S Roberts Rd Unit 3SE
- 9420 S 77th Ct Unit 94203E
- 9405 S 80th Ct
- 8360 W 100th Place
- 10045 S Walnut Terrace Unit 31-307
- 9348 S 81st Ct
- 10037 S Walnut Terrace Unit 309
- 9428 S 82nd Ct
- 7901 W 93rd St
- 10214 S 84th Terrace Unit 109
- 7902 W 105th St
- 7924 W 98th Place
- 7912 W 98th Place
- 7932 W 98th Place
- 7915 W 98th St
- 7927 W 98th St
- 7906 W 98th Place
- 7938 W 98th Place
- 7923 W 98th Place
- 7909 W 98th St
- 7933 W 98th St
- 7917 W 98th Place
- 7929 W 98th Place
- 7900 W 98th Place
- 7942 W 98th Place
- 7911 W 98th Place
- 7935 W 98th Place
- 7903 W 98th St
- 7939 W 98th St
- 7905 W 98th Place
