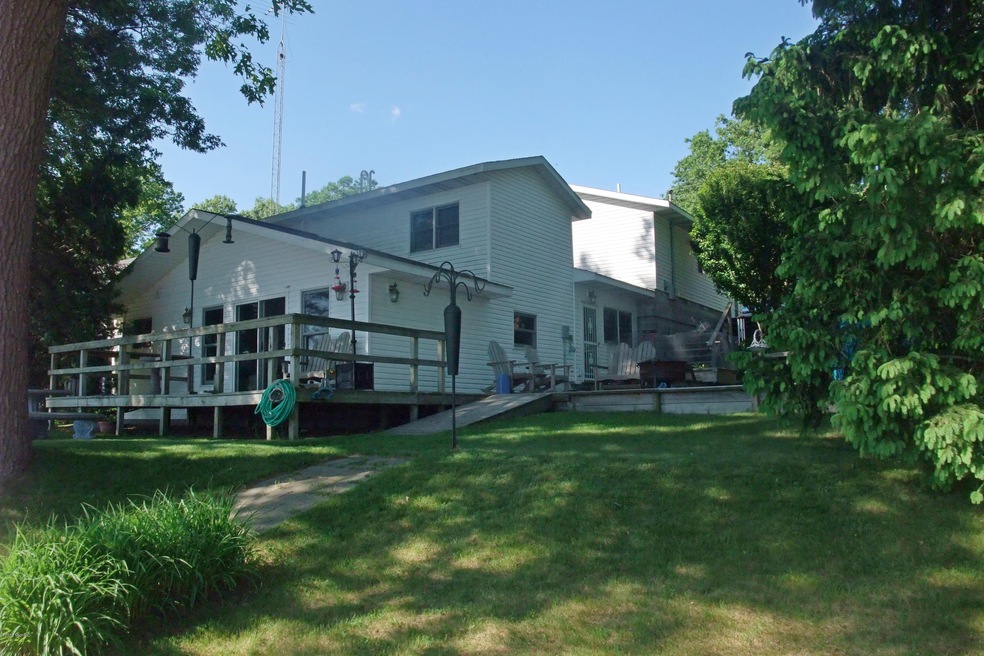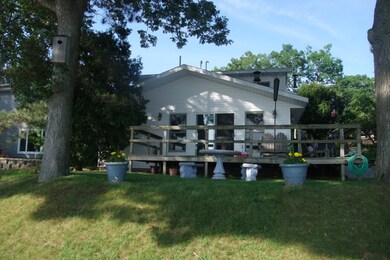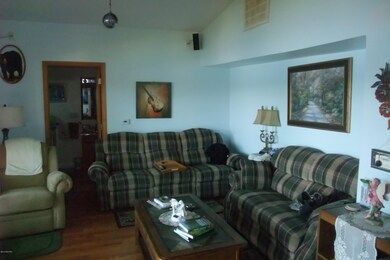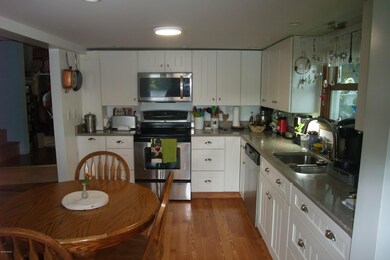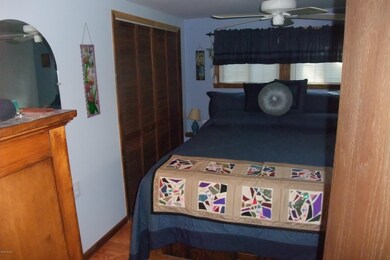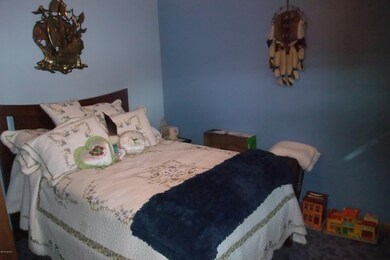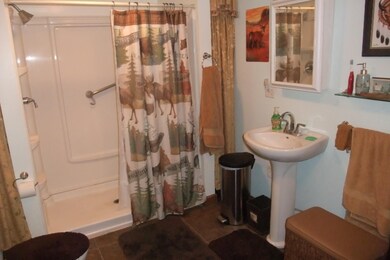
7925 E Lake Rd Twin Lake, MI 49457
Estimated Value: $235,853 - $361,000
Highlights
- Private Waterfront
- Recreation Room
- Eat-In Kitchen
- Cape Cod Architecture
- 2 Car Attached Garage
- Living Room
About This Home
As of November 2018Great Beach Area! 75' Lake frontage on all sports Little Silver Lake. 3 bedrooms, 2 baths, extra nice kitchen with lots of cabinets and granite counter tops. 13x19 Living room with vaulted ceiling plus 12x19 family room. Sliders to deck overlooking lake, huge side patio ideal for entertaining and private fenced flower garden area. Attached 2 car garage and driveway access to lake front / dock. Easy access to US 31 making this a perfect summer retreat or year around home.
Home Details
Home Type
- Single Family
Est. Annual Taxes
- $1,273
Year Built
- Built in 1955
Lot Details
- 0.26 Acre Lot
- Lot Dimensions are 75 x 150
- Private Waterfront
- 75 Feet of Waterfront
Parking
- 2 Car Attached Garage
- Garage Door Opener
Home Design
- Cape Cod Architecture
- Composition Roof
- Vinyl Siding
Interior Spaces
- 1,296 Sq Ft Home
- 2-Story Property
- Living Room
- Dining Area
- Recreation Room
- Laminate Flooring
- Laundry on main level
Kitchen
- Eat-In Kitchen
- Range
- Microwave
- Dishwasher
Bedrooms and Bathrooms
- 3 Bedrooms | 1 Main Level Bedroom
- 2 Full Bathrooms
Basement
- Partial Basement
- Crawl Space
Outdoor Features
- Water Access
Utilities
- Forced Air Heating System
- Heating System Uses Natural Gas
- Well
- Electric Water Heater
- Septic System
- Cable TV Available
Ownership History
Purchase Details
Home Financials for this Owner
Home Financials are based on the most recent Mortgage that was taken out on this home.Similar Homes in Twin Lake, MI
Home Values in the Area
Average Home Value in this Area
Purchase History
| Date | Buyer | Sale Price | Title Company |
|---|---|---|---|
| Johnson Brandi K | $180,000 | Premier Lakeshore Title Agen |
Mortgage History
| Date | Status | Borrower | Loan Amount |
|---|---|---|---|
| Open | Johnson Brandi K | $175,010 | |
| Previous Owner | Wahr Charles J | $65,000 |
Property History
| Date | Event | Price | Change | Sq Ft Price |
|---|---|---|---|---|
| 11/14/2018 11/14/18 | Sold | $180,000 | -16.2% | $139 / Sq Ft |
| 08/15/2018 08/15/18 | Pending | -- | -- | -- |
| 06/27/2018 06/27/18 | For Sale | $214,900 | -- | $166 / Sq Ft |
Tax History Compared to Growth
Tax History
| Year | Tax Paid | Tax Assessment Tax Assessment Total Assessment is a certain percentage of the fair market value that is determined by local assessors to be the total taxable value of land and additions on the property. | Land | Improvement |
|---|---|---|---|---|
| 2024 | $1,270 | $104,600 | $0 | $0 |
| 2023 | $846 | $95,500 | $0 | $0 |
| 2022 | $2,217 | $70,100 | $0 | $0 |
| 2021 | $2,156 | $66,500 | $0 | $0 |
| 2020 | $2,205 | $67,800 | $0 | $0 |
| 2019 | $2,167 | $66,600 | $0 | $0 |
| 2018 | $1,299 | $62,900 | $0 | $0 |
| 2017 | $1,272 | $60,200 | $0 | $0 |
| 2016 | $458 | $54,600 | $0 | $0 |
| 2015 | -- | $54,600 | $0 | $0 |
| 2014 | -- | $54,400 | $0 | $0 |
| 2013 | -- | $52,600 | $0 | $0 |
Agents Affiliated with this Home
-
Kurt Pieczynski

Seller's Agent in 2018
Kurt Pieczynski
RE/MAX West
(231) 638-1389
268 Total Sales
-
D
Buyer's Agent in 2018
Dan Zuniga
GREENRIDGE Realty-Montague
Map
Source: Southwestern Michigan Association of REALTORS®
MLS Number: 18029834
APN: 05-470-013-0024-00
- 0 Hart Rd
- 3625 Sunrise Ridge Dr
- 7050 Blue Lake Rd
- 7142 Holton Rd
- 6750 Dalson Rd
- 6560 Blue Lake Rd
- 2542 Cove Rd
- 3889 Dalson Rd
- 6204 Holton Rd
- 3285 4th St
- 0 Maple St Unit 58 25023304
- 0 Maple St Unit 57
- V/L 6th St
- 0 Crocker Rd Unit 25007740
- 4334 Brunswick Rd
- 6474 Blackhawk Ln Unit 21
- 5410 Dalson Rd
- 7611 Holton Duck Lake Rd
- 863 E Drexel Rd
- 699 E White Lake Dr
