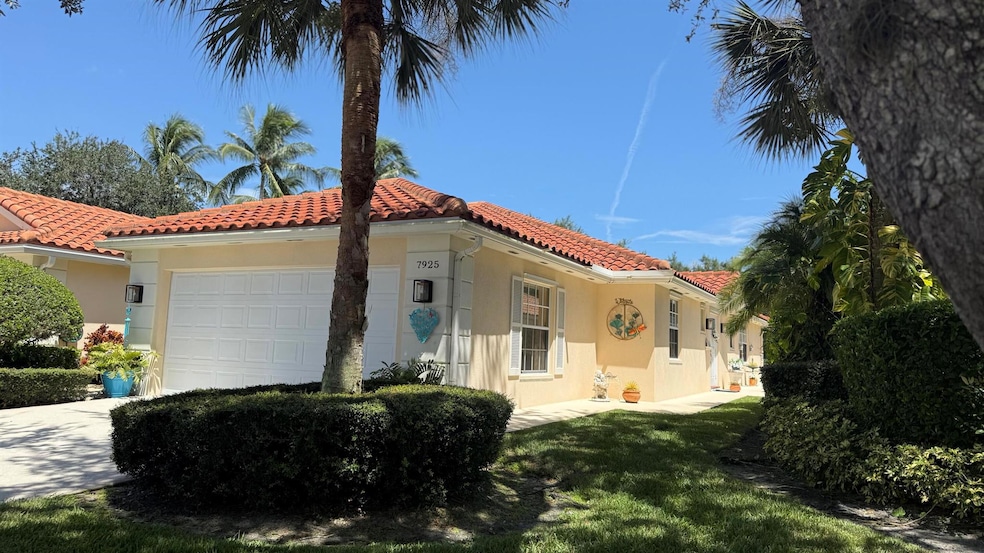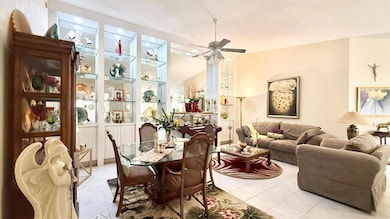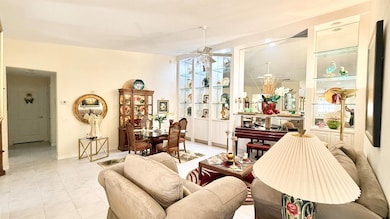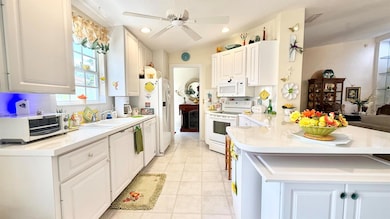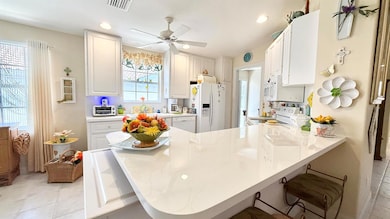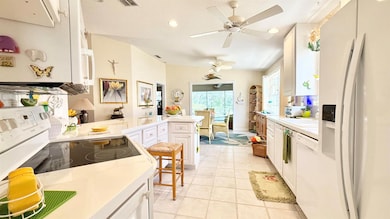7925 Nile River Rd West Palm Beach, FL 33411
Riverwalk NeighborhoodEstimated payment $3,460/month
Highlights
- Gated with Attendant
- Vaulted Ceiling
- Garden View
- Clubhouse
- Wood Flooring
- Attic
About This Home
Sought-after Expanded Regent model featuring 3 bedrooms, 2 bathrooms, plus a versatile den with sliders leading to the covered patio and an additional bonus - The roof was replaced in 2019!! The open layout boasts vaulted ceilings in the great room, built in entertainment center and ceramic tile flooring throughout (wood flooring in principal bedroom) The principal suite offers an en-suite bath with double sinks, a large walk-in shower, and walk-in closet. Two guest bedrooms share a full bath with a tub/shower combo. Additional features include a laundry room with utility sink, central vacuum, and security system. Enjoy the covered, 30X15 screened patio with skylight and tranquil garden views in a very quiet location.
Listing Agent
Illustrated Properties LLC (Ri Brokerage Phone: 5618010365 License #519093 Listed on: 08/28/2025

Home Details
Home Type
- Single Family
Est. Annual Taxes
- $5,272
Year Built
- Built in 1998
Lot Details
- 5,265 Sq Ft Lot
- Sprinkler System
- Property is zoned RPD
HOA Fees
- $487 Monthly HOA Fees
Parking
- 2 Car Attached Garage
- Garage Door Opener
- Driveway
Home Design
- Villa
- Barrel Roof Shape
Interior Spaces
- 1,802 Sq Ft Home
- 1-Story Property
- Built-In Features
- Vaulted Ceiling
- Ceiling Fan
- Single Hung Metal Windows
- Great Room
- Open Floorplan
- Den
- Garden Views
- Pull Down Stairs to Attic
Kitchen
- Electric Range
- Microwave
- Dishwasher
- Disposal
Flooring
- Wood
- Ceramic Tile
Bedrooms and Bathrooms
- 3 Bedrooms
- Split Bedroom Floorplan
- Walk-In Closet
- 2 Full Bathrooms
- Dual Sinks
- Separate Shower in Primary Bathroom
Laundry
- Laundry Room
- Washer and Dryer
- Laundry Tub
Home Security
- Home Security System
- Fire and Smoke Detector
Outdoor Features
- Patio
Schools
- Grassy Waters Elementary School
- Jeaga Middle School
- Palm Beach Lakes High School
Utilities
- Central Heating and Cooling System
- Cable TV Available
Listing and Financial Details
- Assessor Parcel Number 74424321120009630
- Seller Considering Concessions
Community Details
Overview
- Association fees include management, common areas, cable TV, ground maintenance, security, internet
- Built by DiVosta Homes
- Riverwalk Subdivision, Regent Floorplan
Amenities
- Clubhouse
- Billiard Room
- Community Library
- Community Wi-Fi
Recreation
- Tennis Courts
- Pickleball Courts
- Bocce Ball Court
- Community Pool
- Trails
Security
- Gated with Attendant
- Resident Manager or Management On Site
Map
Home Values in the Area
Average Home Value in this Area
Tax History
| Year | Tax Paid | Tax Assessment Tax Assessment Total Assessment is a certain percentage of the fair market value that is determined by local assessors to be the total taxable value of land and additions on the property. | Land | Improvement |
|---|---|---|---|---|
| 2024 | $5,107 | $281,168 | -- | -- |
| 2023 | $4,968 | $272,979 | $0 | $0 |
| 2022 | $4,984 | $265,028 | $0 | $0 |
| 2021 | $4,945 | $257,309 | $0 | $257,309 |
| 2020 | $3,325 | $182,012 | $0 | $0 |
| 2019 | $3,275 | $177,920 | $0 | $0 |
| 2018 | $3,047 | $174,603 | $0 | $0 |
| 2017 | $3,042 | $171,012 | $0 | $0 |
| 2016 | $3,166 | $167,495 | $0 | $0 |
| 2015 | $3,362 | $166,331 | $0 | $0 |
| 2014 | $3,310 | $165,011 | $0 | $0 |
Property History
| Date | Event | Price | List to Sale | Price per Sq Ft | Prior Sale |
|---|---|---|---|---|---|
| 10/21/2025 10/21/25 | Price Changed | $479,900 | -2.0% | $266 / Sq Ft | |
| 09/11/2025 09/11/25 | Price Changed | $489,900 | -2.0% | $272 / Sq Ft | |
| 08/28/2025 08/28/25 | For Sale | $499,900 | +58.7% | $277 / Sq Ft | |
| 07/01/2020 07/01/20 | Sold | $315,000 | -1.3% | $175 / Sq Ft | View Prior Sale |
| 06/01/2020 06/01/20 | Pending | -- | -- | -- | |
| 03/10/2020 03/10/20 | For Sale | $319,000 | -- | $177 / Sq Ft |
Purchase History
| Date | Type | Sale Price | Title Company |
|---|---|---|---|
| Warranty Deed | $315,000 | Nu World Ttl & Setmnt Svcs L | |
| Interfamily Deed Transfer | -- | -- | |
| Deed | $151,300 | -- |
Mortgage History
| Date | Status | Loan Amount | Loan Type |
|---|---|---|---|
| Open | $165,000 | New Conventional |
Source: BeachesMLS
MLS Number: R11119240
APN: 74-42-43-21-12-000-9630
- 7885 Olympia Dr
- 7831 Olympia Dr
- 7776 Olympia Dr
- 7701 Pine Island Way
- 2603 Muskegon Way
- 7802 Red River Rd
- 2708 Livingston Ln
- 2718 Livingston Ln
- 2861 Livingston Ln
- 7586 Quida Dr
- 8402 Staniel Cay
- 2541 Kittbuck Way
- 8404 Nicholls Point
- 7580 Red River Rd
- 2828 Kittbuck Way
- 8177 Fresh Creek Unit 8177
- 7718 Spring Creek Dr
- 2141 Tigris Dr
- 2613 James River Rd
- 2563 James River Rd
- 7701 Pine Island Way
- 8092 Driggs Hill Unit 1
- 2564 Sandy Cay
- 2861 Livingston Ln
- 2394 Kemps Bay
- 2109 Tarpon Lake Way
- 2122 Sabal Tree Ct
- 2345 Spanish Wells
- 7243 Elkhorn Dr
- 2005 Foxtail View Ct
- 2887 N Bight
- 8593 Mangrove Cay
- 2243 Blue Springs Rd
- 114 Lake Anne Dr Unit 114
- 7046 Fish Creek Ln
- 155 Lake Carol Dr
- 147 Lake Carol Dr
- 477 Lake Dora Dr
- 7130 Okeechobee Blvd
- 235 Lake Dora Dr
