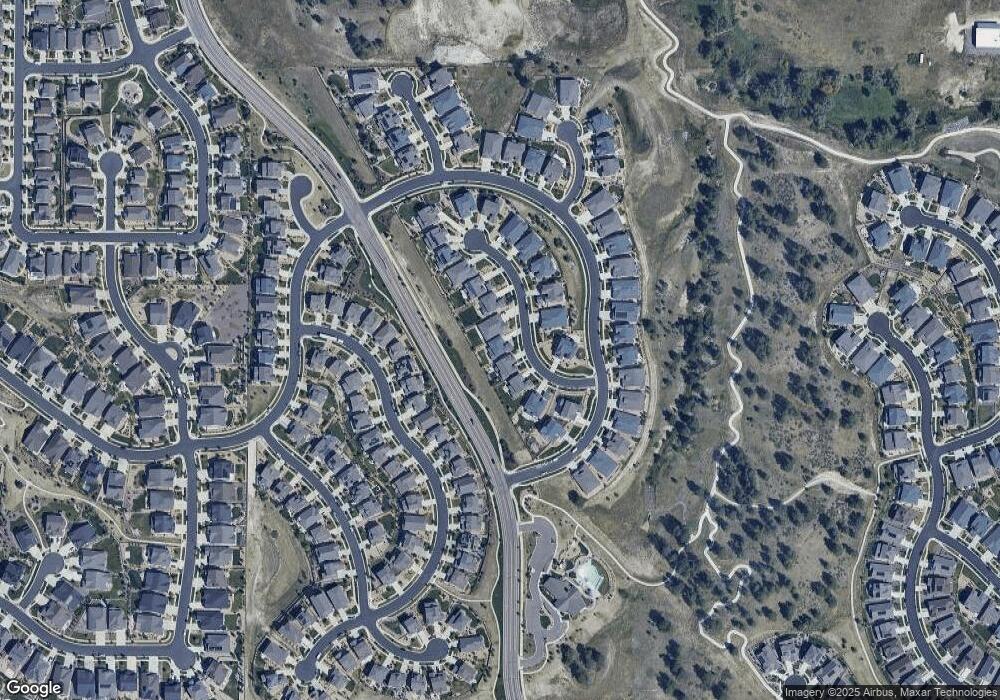7925 S Grand Baker St Aurora, CO 80016
Southeast Aurora NeighborhoodEstimated Value: $924,292 - $949,000
5
Beds
5
Baths
4,755
Sq Ft
$197/Sq Ft
Est. Value
About This Home
This home is located at 7925 S Grand Baker St, Aurora, CO 80016 and is currently estimated at $934,823, approximately $196 per square foot. 7925 S Grand Baker St is a home located in Arapahoe County with nearby schools including Black Forest Hills Elementary School, Fox Ridge Middle School, and Cherokee Trail High School.
Ownership History
Date
Name
Owned For
Owner Type
Purchase Details
Closed on
Oct 3, 2024
Sold by
Clark Jason and Clark Auburn
Bought by
Boricua Clark Family Trust
Current Estimated Value
Purchase Details
Closed on
Aug 12, 2021
Sold by
Mussmann James Bradley and Mussmann Tamara Lyn
Bought by
Clark Jason and Clark Auburn
Home Financials for this Owner
Home Financials are based on the most recent Mortgage that was taken out on this home.
Original Mortgage
$628,000
Interest Rate
2.7%
Mortgage Type
New Conventional
Purchase Details
Closed on
Aug 29, 2019
Sold by
White Alexa and Bohanon Monica
Bought by
Mussmann James Bradley and Mussmann Tamara Lyn
Home Financials for this Owner
Home Financials are based on the most recent Mortgage that was taken out on this home.
Original Mortgage
$588,425
Interest Rate
3.7%
Mortgage Type
VA
Purchase Details
Closed on
Aug 31, 2017
Sold by
Shea Homes Lp
Bought by
White Alexa and Bohanon Monica
Home Financials for this Owner
Home Financials are based on the most recent Mortgage that was taken out on this home.
Original Mortgage
$479,688
Interest Rate
3.96%
Mortgage Type
New Conventional
Create a Home Valuation Report for This Property
The Home Valuation Report is an in-depth analysis detailing your home's value as well as a comparison with similar homes in the area
Home Values in the Area
Average Home Value in this Area
Purchase History
| Date | Buyer | Sale Price | Title Company |
|---|---|---|---|
| Boricua Clark Family Trust | -- | None Listed On Document | |
| Clark Jason | $785,000 | First American Title | |
| Mussmann James Bradley | $597,500 | First American Title | |
| White Alexa | $599,611 | Fidelity National Title Grou |
Source: Public Records
Mortgage History
| Date | Status | Borrower | Loan Amount |
|---|---|---|---|
| Previous Owner | Clark Jason | $628,000 | |
| Previous Owner | Mussmann James Bradley | $588,425 | |
| Previous Owner | White Alexa | $479,688 |
Source: Public Records
Tax History Compared to Growth
Tax History
| Year | Tax Paid | Tax Assessment Tax Assessment Total Assessment is a certain percentage of the fair market value that is determined by local assessors to be the total taxable value of land and additions on the property. | Land | Improvement |
|---|---|---|---|---|
| 2024 | $6,938 | $52,314 | -- | -- |
| 2023 | $6,938 | $52,314 | $0 | $0 |
| 2022 | $7,236 | $44,126 | $0 | $0 |
| 2021 | $7,278 | $44,126 | $0 | $0 |
| 2020 | $7,114 | $45,495 | $0 | $0 |
| 2019 | $6,779 | $45,495 | $0 | $0 |
| 2018 | $6,964 | $45,511 | $0 | $0 |
| 2017 | $1,669 | $10,987 | $0 | $0 |
| 2016 | $689 | $4,330 | $0 | $0 |
| 2015 | $653 | $4,197 | $0 | $0 |
Source: Public Records
Map
Nearby Homes
- 24573 E Mineral Dr
- 24604 E Kettle Ct
- 8086 S Grand Baker Way
- 24564 E Kettle Ct
- 24595 E Kettle Ct
- Stonehaven Plan at Guilford Estates - The Grand Collection
- Somerton Plan at Guilford Estates - The Grand Collection
- SuperHome Plan at Guilford Estates - The Grand Collection
- Prescott Plan at Guilford Estates - The Grand Collection
- 7756 S Eaton Park Ct
- 24515 E Kettle Ct
- 7844 S Elk St
- 7994 S Kewaunee St
- 8133 S Ider Ct
- 24908 E Alder Dr
- 8153 S Ider Ct
- 25125 E Phillips Dr
- 25019 E Alder Dr
- 8252 S Jackson Gap Ct
- 24036 E Kettle Place
- 7935 S Grand Baker St
- 7915 S Grand Baker St
- 7945 S Grand Baker St
- 7905 S Grand Baker St
- 7910 S Grand Baker St
- 7895 S Grand Baker St
- 7955 S Grand Baker St
- 7920 S Grand Baker St
- 7900 S Grand Baker St
- 7885 S Grand Baker St
- 7936 S Grand Baker Way
- 7890 S Grand Baker St
- 7944 S Grand Baker Way
- 7971 S Haleyville Way
- 7946 S Grand Baker Way
- 7934 S Grand Baker Way
- 7956 S Grand Baker Way
- 7991 S Haleyville Way
- 7875 S Grand Baker St
- 7966 S Grand Baker Way
