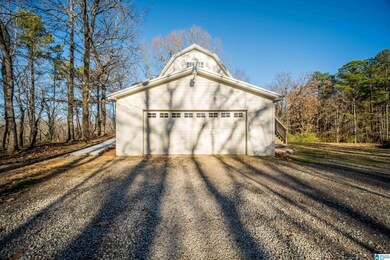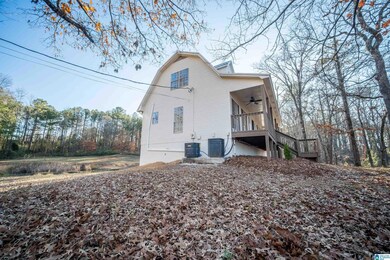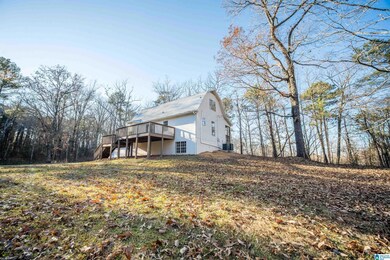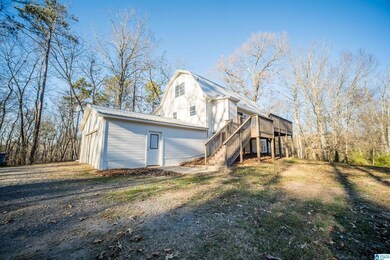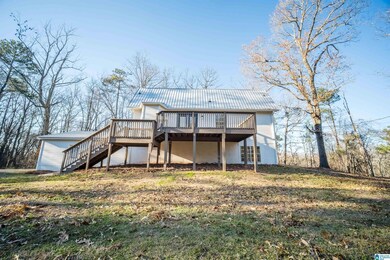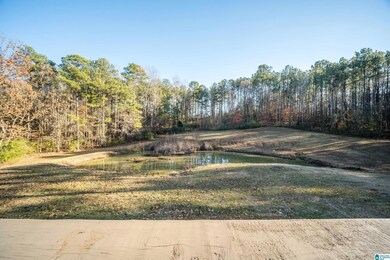
7926 Bluff Ridge Rd Bessemer, AL 35022
Highlights
- 3.2 Acre Lot
- Wood Flooring
- Attic
- Covered Deck
- Main Floor Primary Bedroom
- Bonus Room
About This Home
As of January 2025Welcome to your dream home in beautiful McCalla. This stunning 4-bedroom, 4-bath home is perfectly situated on over 3 acres of picturesque land, offering a serene lifestyle with ample space. You’ll be greeted by a spacious and inviting living area, ideal for entertaining or enjoying cozy family nights. The modern kitchen boasts elegant finishes, ample cabinetry, large pantry and a breakfast nook overlooking the scenic backyard. Featuring a master suite complete with a master bath. 3 additional well-appointed bedrooms ensure plenty of space for family or guests. With 2 versatile bonus rooms, you can easily create a home office, playroom, or fitness area to suit your needs. Step outside to discover your own pond, perfect for fishing or simply enjoying the peaceful surroundings. The large yard offers endless possibilities like gardening and outdoor activities. Located in a quiet neighborhood yet close to local amenities, this completely renovated home is a rare find.
Last Buyer's Agent
MLS Non-member Company
Birmingham Non-Member Office
Home Details
Home Type
- Single Family
Est. Annual Taxes
- $745
Year Built
- Built in 1994
Parking
- 2 Car Attached Garage
- Side Facing Garage
- Driveway
Home Design
- HardiePlank Siding
Interior Spaces
- 2-Story Property
- Smooth Ceilings
- Dining Room
- Den
- Bonus Room
- Pull Down Stairs to Attic
Kitchen
- Electric Cooktop
- Dishwasher
- Stone Countertops
Flooring
- Wood
- Carpet
- Tile
Bedrooms and Bathrooms
- 4 Bedrooms
- Primary Bedroom on Main
- Bathtub and Shower Combination in Primary Bathroom
- Separate Shower
- Linen Closet In Bathroom
Laundry
- Laundry Room
- Laundry on main level
- Washer and Electric Dryer Hookup
Finished Basement
- Basement Fills Entire Space Under The House
- Bedroom in Basement
- Recreation or Family Area in Basement
Schools
- Mccalla Elementary School
- Mcadory Middle School
- Mcadory High School
Utilities
- Central Heating and Cooling System
- Electric Water Heater
- Septic Tank
Additional Features
- Covered Deck
- 3.2 Acre Lot
Community Details
- $17 Other Monthly Fees
Listing and Financial Details
- Visit Down Payment Resource Website
- Assessor Parcel Number 4200194000011012
Ownership History
Purchase Details
Home Financials for this Owner
Home Financials are based on the most recent Mortgage that was taken out on this home.Purchase Details
Purchase Details
Home Financials for this Owner
Home Financials are based on the most recent Mortgage that was taken out on this home.Similar Homes in the area
Home Values in the Area
Average Home Value in this Area
Purchase History
| Date | Type | Sale Price | Title Company |
|---|---|---|---|
| Warranty Deed | $359,900 | None Listed On Document | |
| Warranty Deed | $200,000 | None Listed On Document | |
| Warranty Deed | $160,000 | -- |
Mortgage History
| Date | Status | Loan Amount | Loan Type |
|---|---|---|---|
| Open | $347,888 | FHA | |
| Previous Owner | $74,140 | Commercial | |
| Previous Owner | $171,579 | Stand Alone Refi Refinance Of Original Loan | |
| Previous Owner | $100,000 | Stand Alone Refi Refinance Of Original Loan | |
| Previous Owner | $148,000 | New Conventional | |
| Previous Owner | $128,000 | New Conventional | |
| Previous Owner | $30,504 | Purchase Money Mortgage | |
| Previous Owner | $122,015 | Purchase Money Mortgage | |
| Previous Owner | $128,000 | Unknown | |
| Previous Owner | $78,650 | Unknown |
Property History
| Date | Event | Price | Change | Sq Ft Price |
|---|---|---|---|---|
| 01/24/2025 01/24/25 | Sold | $359,900 | 0.0% | $141 / Sq Ft |
| 12/26/2024 12/26/24 | For Sale | $359,900 | 0.0% | $141 / Sq Ft |
| 12/17/2024 12/17/24 | Price Changed | $359,900 | -- | $141 / Sq Ft |
Tax History Compared to Growth
Tax History
| Year | Tax Paid | Tax Assessment Tax Assessment Total Assessment is a certain percentage of the fair market value that is determined by local assessors to be the total taxable value of land and additions on the property. | Land | Improvement |
|---|---|---|---|---|
| 2024 | $745 | $18,820 | -- | -- |
| 2022 | $732 | $15,760 | $1,450 | $14,310 |
| 2021 | $600 | $13,040 | $1,450 | $11,590 |
| 2020 | $727 | $11,890 | $1,450 | $10,440 |
| 2019 | $543 | $11,900 | $0 | $0 |
| 2018 | $618 | $13,400 | $0 | $0 |
| 2017 | $618 | $13,400 | $0 | $0 |
| 2016 | $618 | $13,400 | $0 | $0 |
| 2015 | $618 | $13,400 | $0 | $0 |
| 2014 | $1,574 | $25,940 | $0 | $0 |
| 2013 | $1,574 | $25,940 | $0 | $0 |
Agents Affiliated with this Home
-
Jon Swam

Seller's Agent in 2025
Jon Swam
Keller Williams Metro North
(205) 417-5834
2 in this area
24 Total Sales
-
Ashlyn Woolsteen

Seller Co-Listing Agent in 2025
Ashlyn Woolsteen
EXIT Justice Realty - Gardenda
(205) 260-0937
3 in this area
20 Total Sales
-
M
Buyer's Agent in 2025
MLS Non-member Company
Birmingham Non-Member Office
Map
Source: Greater Alabama MLS
MLS Number: 21405113
APN: 42-00-19-4-000-011.012
- 4550 Newbold Rd
- 7538 Colonial Trace Cir Unit 9
- 7542 Colonial Trace Cir Unit 10
- 4579 Cabin Rd Unit 17
- Lot 3 B Cabin Rd Unit 3B
- 7546 Colonial Trace Cir Unit 11
- 7530 Colonial Trace Cir Unit 8
- 4500 Cabin Rd
- 4576 Cabin Rd
- 7550 Colonial Trace Cir Unit 12
- 7547 Colonial Trace Cir Unit 16
- 7521 Colonial Trace Cir Unit 17
- 7554 Colonial Trace Cir Unit 13
- 7517 Colonial Trace Cir Unit 18
- 7558 Colonial Trace Cir Unit 14
- 7557 Colonial Trace Cir Unit 15
- 7513 Colonial Trace Cir Unit 19
- 7509 Colonial Trace Cir Unit 20
- 7505 Colonial Trace Cir Unit 21
- 7508 Colonial Trace Cir Unit 4

