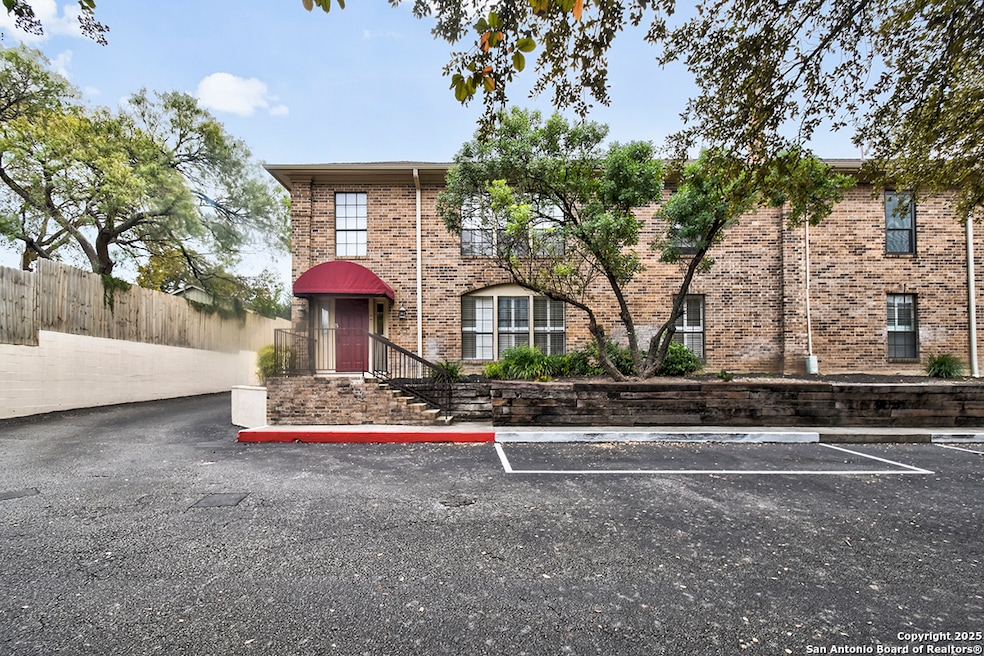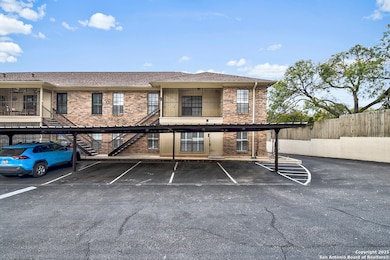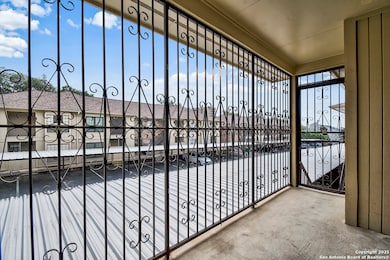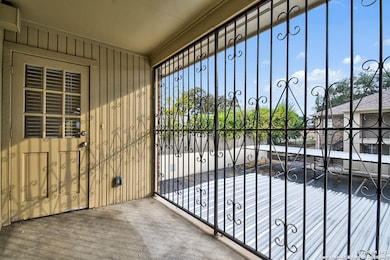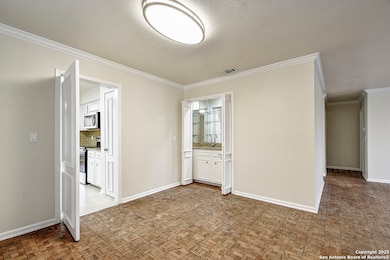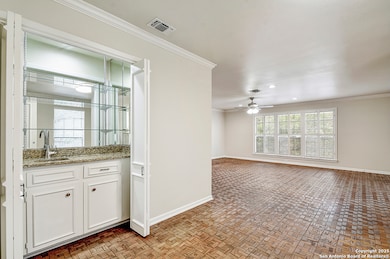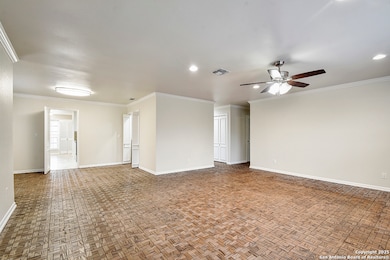7926 Broadway St Unit 402 San Antonio, TX 78209
Oak Park-Northwood NeighborhoodHighlights
- Deck
- Eat-In Kitchen
- Ceramic Tile Flooring
- Woodridge Elementary School Rated A
- Laundry closet
- Central Heating and Cooling System
About This Home
Move in READY! Beautiful and recently remodeled 3-bedroom, 2-bath condo with new high-end finishes, featuring an open layout, abundant natural light, and lush green views throughout, thanks to its corner-unit location that offers enhanced privacy. Enjoy the convenience of two covered parking spaces located just steps from the back door. Located in a prime walkable area, you'll be just minutes from Alamo Heights top-rated schools, as well as shopping, restaurants, and entertainment. Relax and unwind in the community pool, or spend time outdoors in the dog park area, perfect for pet lovers.
Listing Agent
Yvette Gonzalez
Resi Realty, LLC Listed on: 11/20/2025
Home Details
Home Type
- Single Family
Est. Annual Taxes
- $5,719
Year Built
- Built in 1981
Home Design
- Brick Exterior Construction
- Slab Foundation
- Composition Shingle Roof
Interior Spaces
- 1,625 Sq Ft Home
- 2-Story Property
- Ceiling Fan
Kitchen
- Eat-In Kitchen
- Stove
- Microwave
- Dishwasher
- Disposal
Flooring
- Parquet
- Carpet
- Ceramic Tile
Bedrooms and Bathrooms
- 3 Bedrooms
- 2 Full Bathrooms
Laundry
- Laundry closet
- Dryer
- Washer
- Laundry Tub
Schools
- Cambridge Elementary School
- Alamo Hgt Middle School
- Alamo Hgt High School
Additional Features
- Deck
- Central Heating and Cooling System
Listing and Financial Details
- Rent includes wt_sw, fees, grbpu, amnts, parking, propertytax
- Seller Concessions Not Offered
Map
Source: San Antonio Board of REALTORS®
MLS Number: 1924290
APN: 11889-100-4020
- 7926 Broadway St Unit 101
- 7926 Broadway St Unit 401
- 7930 Broadway St Unit 801
- 7887 Broadway St Unit 1102/1103
- 7887 Broadway St Unit 302
- 7897 Broadway Unit 1001
- 227 E Sunset Rd
- 8038 Broadway St Unit 225L
- 8038 Broadway St Unit 123
- 8038 Broadway St Unit 223
- 8038 Broadway St Unit 118K
- 235 Escondida Place
- 7815 Broadway St Unit 202
- 7815 Broadway St Unit 201
- 7815 Broadway St Unit 408D
- 1707 Corita St
- 8058 Broadway Unit 138N
- 8058 Broadway Unit 251U
- 8058 Broadway Unit 247 U
- 1618 W Lawndale Dr
- 7926 Broadway St Unit 108A
- 7926 Broadway St Unit 204
- 7926 Broadway St Unit 609
- 7926 Broadway St Unit 1890-1
- 112 E Sunset Rd
- 7897 Broadway
- 7834 Broadway Unit 107
- 8030 Broadway
- 8038 Broadway St Unit 225L
- 8038 Broadway St Unit 223
- 8038 Broadway St Unit 123
- 8051 Broadway
- 7815 Broadway St Unit 206B
- 7815 Broadway St Unit 101
- 1618 W Lawndale Dr Unit 2
- 149 Lorenz Rd
- 522 Everest Ave
- 7731 Broadway St
- 370 E Sunset Rd
- 8103 N New Braunfels Ave Unit 10
