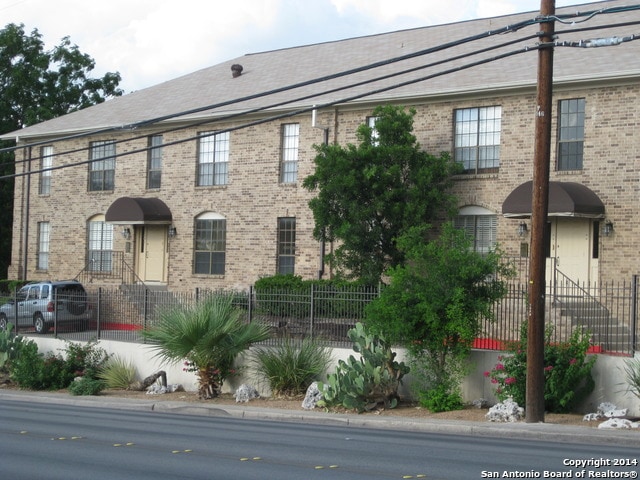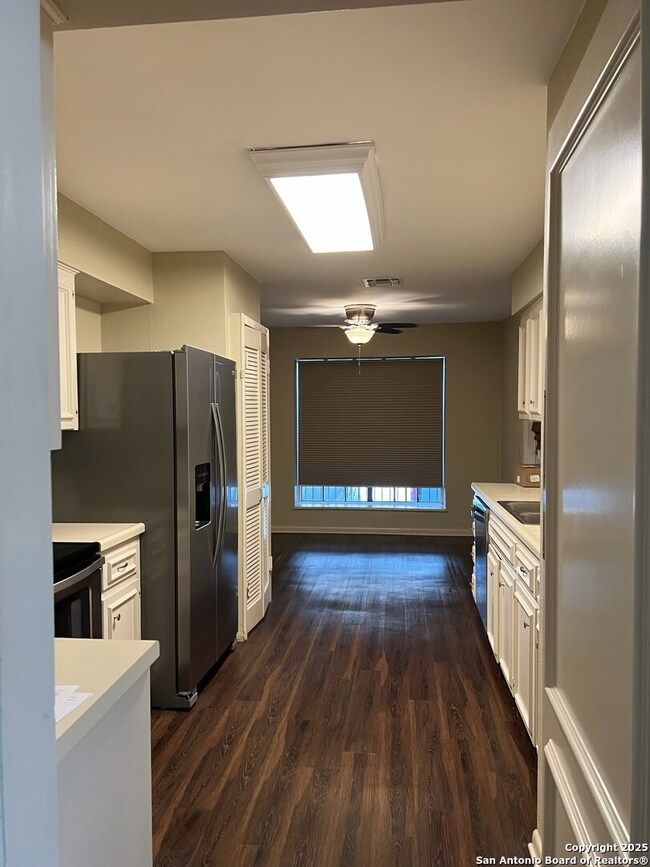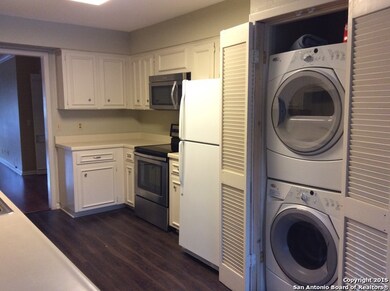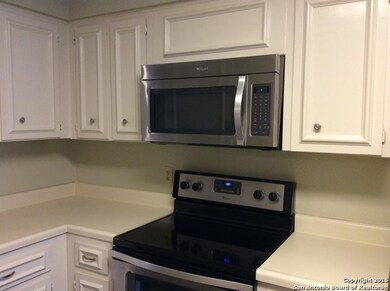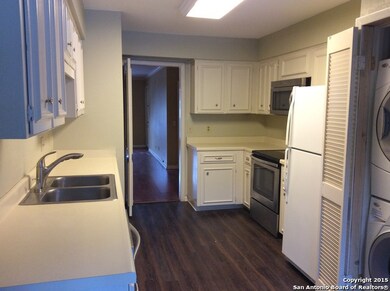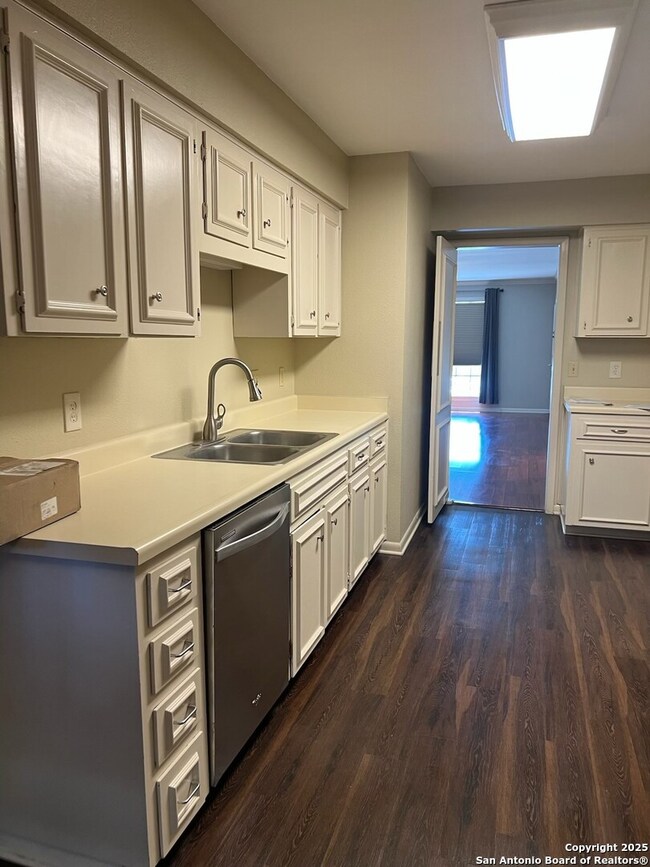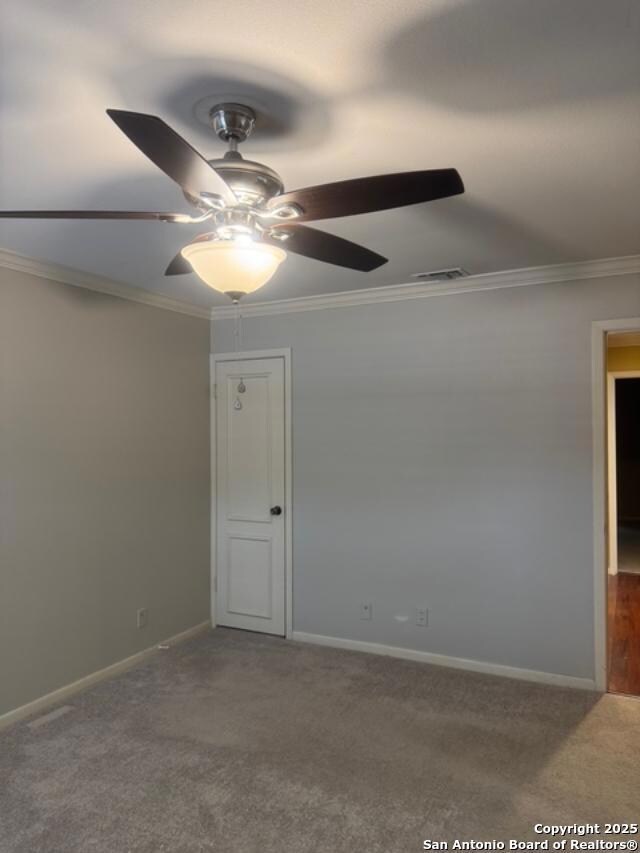7926 Broadway St Unit 703 San Antonio, TX 78209
Northwood NeighborhoodHighlights
- Covered patio or porch
- Ceramic Tile Flooring
- Central Heating and Cooling System
- Woodridge Elementary School Rated A
- Chandelier
- Ceiling Fan
About This Home
Cute 2 bedroom 2 bath, spacious family room, dining and breakfast nook. SS appliances, 1 cover parking. Ceiling fans, laminate flooring . ** Property is on first floor - 1 level unit. Nice patio area in back.** Lovely unit on a great location in AH school district. Across from Sol Luna restaurant. Property was just freshly painted, new SS refrigerator and many more items done. Place looks great. EZ to show anytime and ready for a new tenant. One mile from 410 and airport, close to shopping and Restaurants.
Home Details
Home Type
- Single Family
Est. Annual Taxes
- $4,097
Year Built
- Built in 1981
Home Design
- Brick Exterior Construction
- Slab Foundation
- Composition Roof
Interior Spaces
- 1,153 Sq Ft Home
- 2-Story Property
- Ceiling Fan
- Chandelier
- Window Treatments
- Ceramic Tile Flooring
- Fire and Smoke Detector
- Washer Hookup
Kitchen
- Cooktop
- Microwave
- Dishwasher
- Disposal
Bedrooms and Bathrooms
- 2 Bedrooms
- 2 Full Bathrooms
Schools
- Woodridge Elementary School
- Alamo Hgt Middle School
- Alamo Hgt High School
Utilities
- Central Heating and Cooling System
- Electric Water Heater
- Sewer Holding Tank
- Cable TV Available
Additional Features
- ENERGY STAR Qualified Equipment
- Covered patio or porch
Listing and Financial Details
- Rent includes wt_sw, fees, nofrn, grbpu, amnts
- Assessor Parcel Number 118891007030
- Seller Concessions Offered
Map
Source: San Antonio Board of REALTORS®
MLS Number: 1861646
APN: 11889-100-7030
- 7926 Broadway St Unit 402
- 7926 Broadway St Unit 401
- 7926 Broadway St Unit 608
- 113 E Sunset Rd
- 7887 Broadway St Unit 601
- 7887 Broadway St Unit 1102/1103
- 7887 Broadway St Unit 707
- 7897 Broadway Unit 1001
- 8030 Broadway Unit 203C
- 227 E Sunset Rd
- 1702 W Terra Alta Dr
- 7834 Broadway Unit 704
- 7834 Broadway Unit 606
- 8107 Escondida Place
- 8106 Escondida Place
- 8103 Escondida Place
- 8102 Escondida Place
- 8038 Broadway St Unit 123
- 8038 Broadway St Unit 223
- 8038 Broadway St Unit 225L
