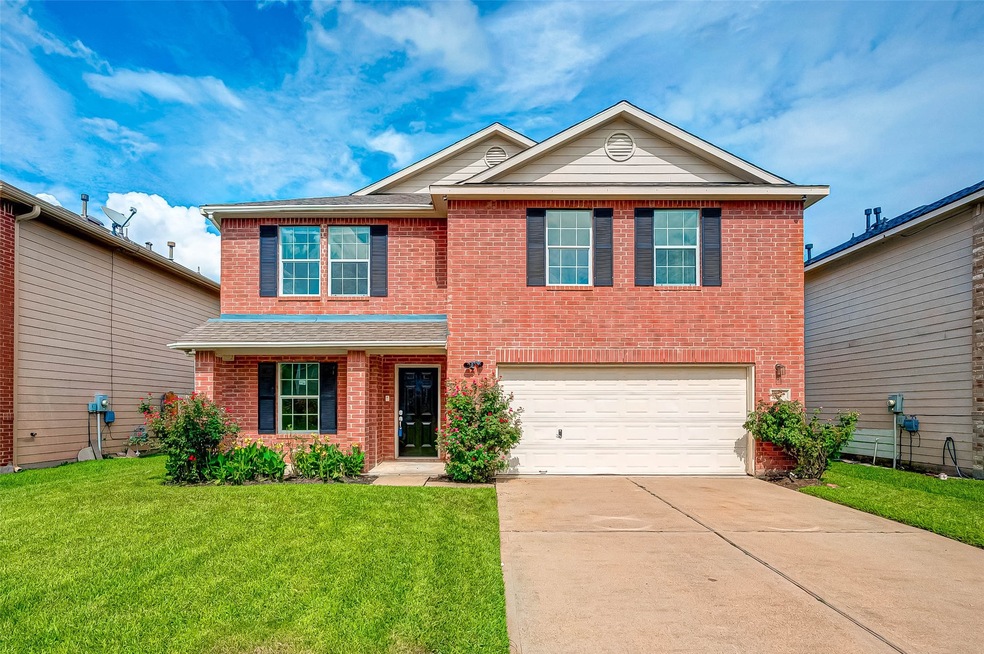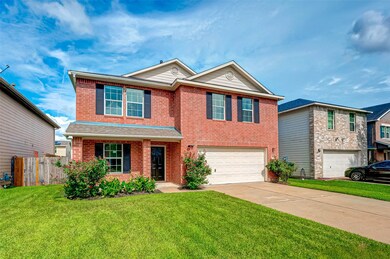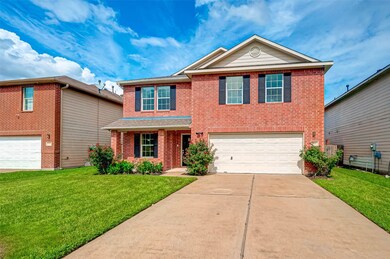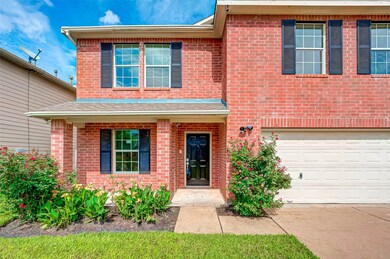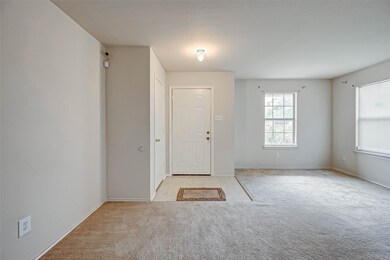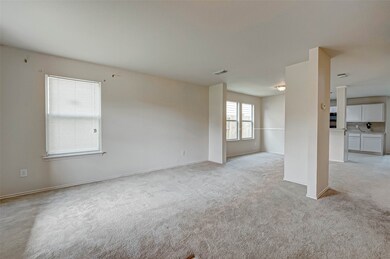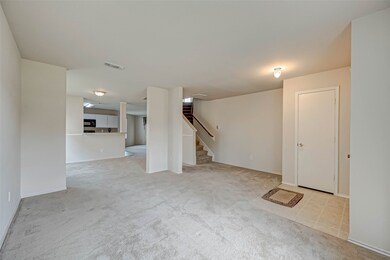
7926 Chatham Springs Ln Cypress, TX 77433
Highlights
- Traditional Architecture
- Hollywood Bathroom
- Home Office
- Wood Flooring
- Game Room
- Walk-In Pantry
About This Home
As of April 2025Back on Market. Cash Deal Fell thru! Motivated SELLER! Rare 5-bedroom home with a full bedroom downstairs in desired Cypress Springs. Recently Roof was replaced in July 2021. Clean walls, clean flooring, and carpet. Enclosed is storage in the backyard. Formal Living and Dining room as well as large breakfast room area with sliding doors which leads to huge backyard. The gourmet kitchen opens to the family room, formal dining with dry bar space, a walk-in pantry, and ample cabinet space. A warm and bright breakfast area with work station is located adjacent to the kitchen. Lots of windows which bring in tons of natural light. Upstairs you will find a huge Primary Bedroom with a sitting area, 3 bedrooms, and a game room with an entertainment niche. Zoned for top-rated Cy-Fair ISD schools! Located on a low-traffic street, you will find the home is everything you need for your family. Don't miss your opportunity to tour this lovely property today. Prime Convenient location.
Last Agent to Sell the Property
Megan Donaldson, Broker License #0465687 Listed on: 07/10/2021
Home Details
Home Type
- Single Family
Est. Annual Taxes
- $5,415
Year Built
- Built in 2005
Lot Details
- 5,750 Sq Ft Lot
HOA Fees
- $27 Monthly HOA Fees
Home Design
- Traditional Architecture
- Brick Exterior Construction
- Slab Foundation
- Composition Roof
- Wood Siding
Interior Spaces
- 2,725 Sq Ft Home
- 2-Story Property
- Living Room
- Breakfast Room
- Dining Room
- Home Office
- Game Room
- Utility Room
- Prewired Security
Kitchen
- Breakfast Bar
- Walk-In Pantry
- Dishwasher
- Laminate Countertops
- Disposal
Flooring
- Wood
- Carpet
Bedrooms and Bathrooms
- 5 Bedrooms
- 3 Full Bathrooms
- Single Vanity
- Hollywood Bathroom
- Separate Shower
Schools
- Andre Elementary School
- Hopper Middle School
- Cypress Springs High School
Utilities
- Central Heating and Cooling System
- Heating System Uses Gas
Community Details
- Lancaster Community Association, Phone Number (281) 858-1449
- Cypress Spgs Sec 04 Subdivision
Ownership History
Purchase Details
Home Financials for this Owner
Home Financials are based on the most recent Mortgage that was taken out on this home.Purchase Details
Home Financials for this Owner
Home Financials are based on the most recent Mortgage that was taken out on this home.Purchase Details
Purchase Details
Home Financials for this Owner
Home Financials are based on the most recent Mortgage that was taken out on this home.Purchase Details
Purchase Details
Home Financials for this Owner
Home Financials are based on the most recent Mortgage that was taken out on this home.Similar Homes in the area
Home Values in the Area
Average Home Value in this Area
Purchase History
| Date | Type | Sale Price | Title Company |
|---|---|---|---|
| Warranty Deed | -- | None Listed On Document | |
| Vendors Lien | -- | Capital Title | |
| Interfamily Deed Transfer | -- | None Available | |
| Vendors Lien | -- | Texas American Title Company | |
| Trustee Deed | $126,482 | None Available | |
| Vendors Lien | -- | Etc |
Mortgage History
| Date | Status | Loan Amount | Loan Type |
|---|---|---|---|
| Previous Owner | $245,700 | New Conventional | |
| Previous Owner | $102,784 | New Conventional | |
| Previous Owner | $104,400 | Purchase Money Mortgage | |
| Previous Owner | $122,450 | Purchase Money Mortgage |
Property History
| Date | Event | Price | Change | Sq Ft Price |
|---|---|---|---|---|
| 07/16/2025 07/16/25 | Price Changed | $2,579 | 0.0% | $1 / Sq Ft |
| 07/16/2025 07/16/25 | For Rent | $2,579 | -0.8% | -- |
| 07/08/2025 07/08/25 | For Rent | $2,599 | 0.0% | -- |
| 07/08/2025 07/08/25 | Off Market | $2,599 | -- | -- |
| 06/11/2025 06/11/25 | For Rent | $2,599 | 0.0% | -- |
| 05/05/2025 05/05/25 | Off Market | $2,599 | -- | -- |
| 04/30/2025 04/30/25 | For Rent | $2,599 | 0.0% | -- |
| 04/18/2025 04/18/25 | Sold | -- | -- | -- |
| 03/29/2025 03/29/25 | Pending | -- | -- | -- |
| 03/20/2025 03/20/25 | For Sale | $285,000 | +2.9% | $105 / Sq Ft |
| 09/17/2021 09/17/21 | Sold | -- | -- | -- |
| 08/18/2021 08/18/21 | Pending | -- | -- | -- |
| 07/10/2021 07/10/21 | For Sale | $277,000 | -- | $102 / Sq Ft |
Tax History Compared to Growth
Tax History
| Year | Tax Paid | Tax Assessment Tax Assessment Total Assessment is a certain percentage of the fair market value that is determined by local assessors to be the total taxable value of land and additions on the property. | Land | Improvement |
|---|---|---|---|---|
| 2024 | $7,790 | $290,308 | $47,705 | $242,603 |
| 2023 | $7,790 | $293,250 | $52,613 | $240,637 |
| 2022 | $7,612 | $260,852 | $35,075 | $225,777 |
| 2021 | $5,844 | $192,165 | $35,075 | $157,090 |
| 2020 | $5,464 | $185,807 | $30,188 | $155,619 |
| 2019 | $5,257 | $160,000 | $23,575 | $136,425 |
| 2018 | $1,548 | $165,609 | $23,575 | $142,034 |
| 2017 | $5,608 | $165,609 | $23,575 | $142,034 |
| 2016 | $4,033 | $152,019 | $19,550 | $132,469 |
| 2015 | $2,875 | $152,019 | $19,550 | $132,469 |
| 2014 | $2,875 | $137,699 | $19,550 | $118,149 |
Agents Affiliated with this Home
-
Jailynn Shedd
J
Seller's Agent in 2025
Jailynn Shedd
TAH Texas Services, LLC
(832) 443-5987
-
Nicole Freer

Seller's Agent in 2025
Nicole Freer
Corcoran Genesis
(832) 236-6438
3,468 Total Sales
-
Sandra Breeland

Seller Co-Listing Agent in 2025
Sandra Breeland
Corcoran Genesis
(281) 599-7600
170 Total Sales
-
Abby Steele

Buyer's Agent in 2025
Abby Steele
Relive Realty LLC
(832) 714-0300
51 Total Sales
-
Megan Donaldson
M
Seller's Agent in 2021
Megan Donaldson
Megan Donaldson, Broker
(713) 385-5231
25 Total Sales
Map
Source: Houston Association of REALTORS®
MLS Number: 8842698
APN: 1250260010048
- 7934 Ashland Springs Ln
- 19802 Redwood Manor Ln
- 20019 Spring Wreath Ln
- 7930 Raven Creek Ln
- 19902 Dayton Ridge Ln
- 7931 Raven Creek Ln
- 19613 Rustic Lake Ln
- 7903 Raven Creek Ln
- 8303 Kerrington Glen Dr
- 19718 Crossfalls Ln
- 19815 Stanton Lake Dr
- 19942 Crested Hill Ln
- 8231 Groveland Hills Dr
- 8222 Groveland Hills Dr
- 7831 Galleon Field Ln
- 7852 Galleon Field Ln
- 8106 Yarrow Dr
- 20123 Jasper Oaks Dr
- 20127 Jasper Oaks Dr
- 19822 Laurel Trail Dr
