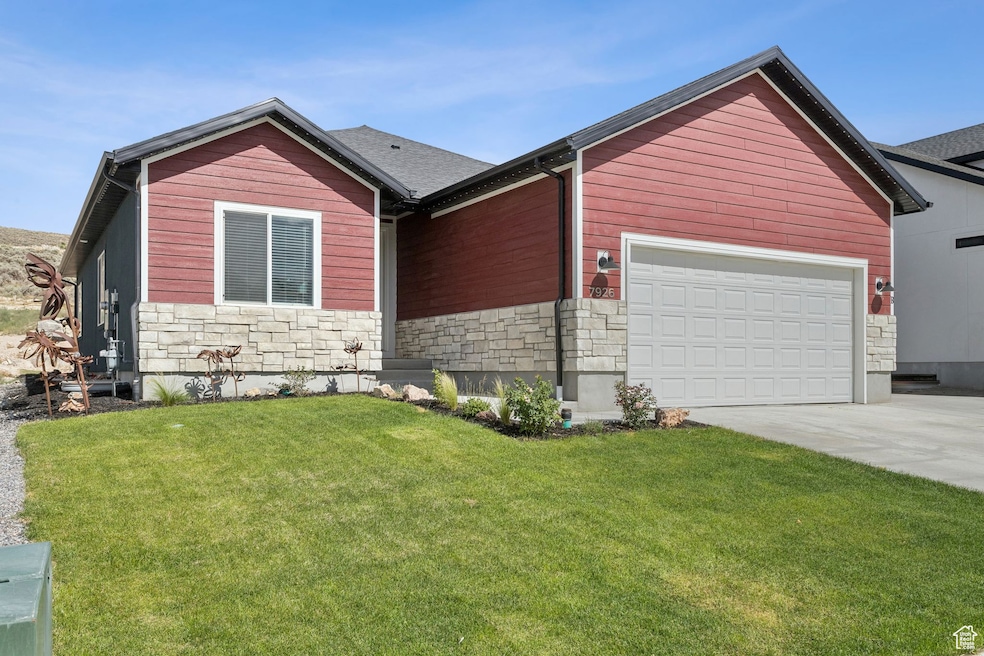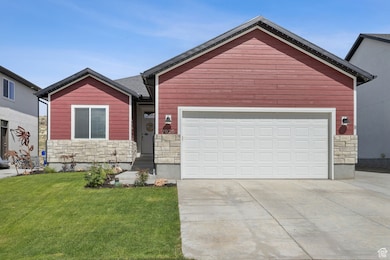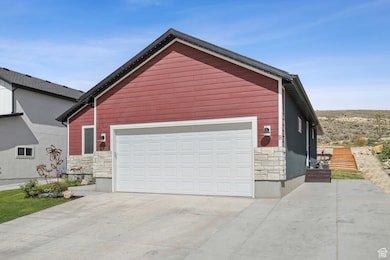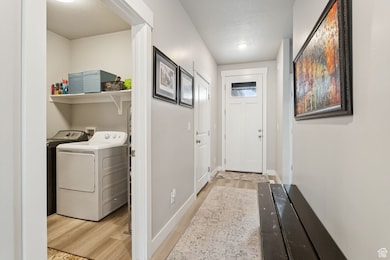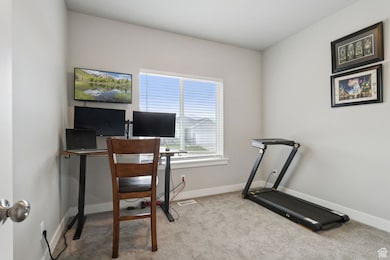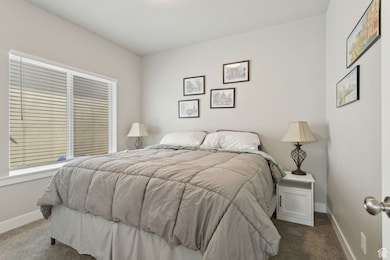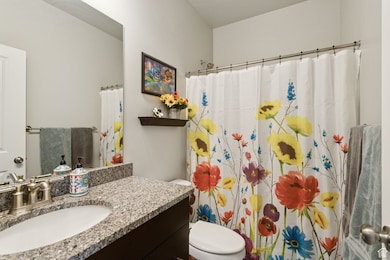7926 N Bristlecone Rd Eagle Mountain, UT 84005
Estimated payment $3,636/month
Highlights
- Second Kitchen
- Rambler Architecture
- Granite Countertops
- Mountain View
- Main Floor Primary Bedroom
- No HOA
About This Home
**Welcome to this beautifully upgraded rambler-style home in the heart of Eagle Mountain! With 6 bedrooms, 4 bathrooms, and 3,181 sq ft of finished living space, this home is perfect for large households, multi-generational living. ADU in the basement recently vacated and currently open. Seller is not promoting for a new tenant while on the market. The layout features 3 bedrooms and 2 baths on both the main level and basement, offering flexibility and privacy for all. Step inside to find granite countertops throughout, upgraded lighting fixtures and fans, and ALL appliances included-including a basement stackable washer/dryer. The extended 22x27 garage offers loft storage, a store-away workbench, and is prepped for heating-ideal for any workshop or hobby space. Electrical in garage Garage comes with 220V outlets with 3 dedicated circuits including 14-20 amp GFI 120V outlets. is plumbed to be heated. Enjoy Utah's outdoor beauty in the fully landscaped 3- tiered backyard featuring three rock-wall terraces, a firepit at the top, and stairs leading up for easy access. Relax on the oversized patio with programmable lighting and eave lighting that brings the home to life in the evenings. Patio is set up for a hot tub to be installed with 220V remote switch. The yard is complete with automatic sprinklers and fresh sod for a lush, green finish. Other upgrades include: Granite countertops throughout the entire home, Triple-wide driveway with side parking, Garage loft storage & extended workspace. Rental income potential with past individual room rents of $1,800$1,900/month or $1,600/month including utilities (rent roll included) Located in a quiet Eagle Mountain neighborhood close to schools, parks, and amenities, this home blends function, comfort, and value. Don't miss your chance to own this versatile and beautifully enhanced home!
Listing Agent
Jeffrey Walsh
Colemere Realty Associates LLC License #11119508 Listed on: 07/24/2025
Home Details
Home Type
- Single Family
Est. Annual Taxes
- $3,087
Year Built
- Built in 2023
Lot Details
- 9,583 Sq Ft Lot
- Landscaped
- Sloped Lot
- Sprinkler System
- Property is zoned Single-Family
Parking
- 2 Car Attached Garage
- 4 Open Parking Spaces
Property Views
- Mountain
- Valley
Home Design
- Rambler Architecture
- Asphalt
Interior Spaces
- 3,181 Sq Ft Home
- 2-Story Property
- Ceiling Fan
- Double Pane Windows
- Plantation Shutters
- Entrance Foyer
- Den
Kitchen
- Second Kitchen
- Built-In Range
- Microwave
- Freezer
- Granite Countertops
- Disposal
Flooring
- Carpet
- Tile
Bedrooms and Bathrooms
- 6 Bedrooms | 3 Main Level Bedrooms
- Primary Bedroom on Main
- 4 Full Bathrooms
- Bathtub With Separate Shower Stall
Laundry
- Dryer
- Washer
Basement
- Walk-Out Basement
- Basement Fills Entire Space Under The House
- Exterior Basement Entry
- Apartment Living Space in Basement
Schools
- Hidden Hollow Elementary School
- Frontier Middle School
- Cedar Valley High School
Utilities
- Central Heating and Cooling System
- Hot Water Heating System
- Natural Gas Connected
Additional Features
- Open Patio
- Accessory Dwelling Unit (ADU)
Community Details
- No Home Owners Association
- Lone Tree At Circle Five Ranch Subdivision
Listing and Financial Details
- Assessor Parcel Number 45-796-0215
Map
Home Values in the Area
Average Home Value in this Area
Tax History
| Year | Tax Paid | Tax Assessment Tax Assessment Total Assessment is a certain percentage of the fair market value that is determined by local assessors to be the total taxable value of land and additions on the property. | Land | Improvement |
|---|---|---|---|---|
| 2025 | $3,087 | $337,920 | $220,000 | $394,400 |
| 2024 | $3,087 | $333,520 | $0 | $0 |
| 2023 | $1,795 | $209,500 | $0 | $0 |
Property History
| Date | Event | Price | List to Sale | Price per Sq Ft |
|---|---|---|---|---|
| 11/18/2025 11/18/25 | Price Changed | $639,900 | 0.0% | $201 / Sq Ft |
| 10/22/2025 10/22/25 | Price Changed | $639,999 | -1.5% | $201 / Sq Ft |
| 10/18/2025 10/18/25 | Price Changed | $649,800 | 0.0% | $204 / Sq Ft |
| 09/29/2025 09/29/25 | Price Changed | $649,900 | -5.6% | $204 / Sq Ft |
| 09/24/2025 09/24/25 | Price Changed | $688,400 | 0.0% | $216 / Sq Ft |
| 09/13/2025 09/13/25 | Price Changed | $688,500 | -0.7% | $216 / Sq Ft |
| 09/06/2025 09/06/25 | Price Changed | $693,500 | -0.1% | $218 / Sq Ft |
| 08/22/2025 08/22/25 | Price Changed | $693,900 | -0.9% | $218 / Sq Ft |
| 07/24/2025 07/24/25 | For Sale | $699,900 | -- | $220 / Sq Ft |
Purchase History
| Date | Type | Sale Price | Title Company |
|---|---|---|---|
| Warranty Deed | -- | Integrated Title |
Mortgage History
| Date | Status | Loan Amount | Loan Type |
|---|---|---|---|
| Open | $454,104 | New Conventional |
Source: UtahRealEstate.com
MLS Number: 2100768
APN: 45-796-0215
- 7927 Bristlecone Rd Unit 204
- The Silk Plan at Lone Tree
- The Cottonwood Plan at Lone Tree
- The Cherry Plan at Lone Tree
- The Juniper Plan at Lone Tree
- The Magnolia Plan at Lone Tree
- The Bonsai Plan at Lone Tree
- 8029 Bristlecone Rd Unit 101
- 7982 Bristlecone Rd
- 7940 N Seattle Slew Rd Unit 701
- 8077 Bristlecone Rd
- 7911 N Seattle Slew Rd
- 2026 E Jake Ryan Way Unit 111
- 1973 E Jake Ryan Way Unit 104
- 7712 N Red Oak Rd
- 7747 N Seabiscuit Rd
- 1823 E Cedar Dr
- 1982 E Pine Cone Rd
- 7332 N Bald Eagle Way
- 7324 N Bald Eagle Way
- 7948 Bristlecone Rd
- 1877 E Cedar Dr
- 7898 N Sparrowhawk Cir
- 3462 E Heyward Ct Unit Ranches SFH Apartment
- 4599 E Fall Harvest Rd
- 3753 E Cunninghill Dr
- 3931 E Cardon Ln
- 4029 Dillon's Dr
- 3892 E South Pass Cove Unit . A
- 4103 E Dakota Dr
- 5385 N Sulley Way Unit C
- 5385 N Sulley Way Unit B
- 1736 W Eaglewood Dr
- 4792 E Addison Ave
- 4735 E Silver Moon Dr
- 99 N Lasalle Dr
- 7192 N Silver Spring Way
- 782 Pratt Ln Unit S202
- 7217 N Hidden Steppe Bend
- 4762 E Lk Cor Dr
