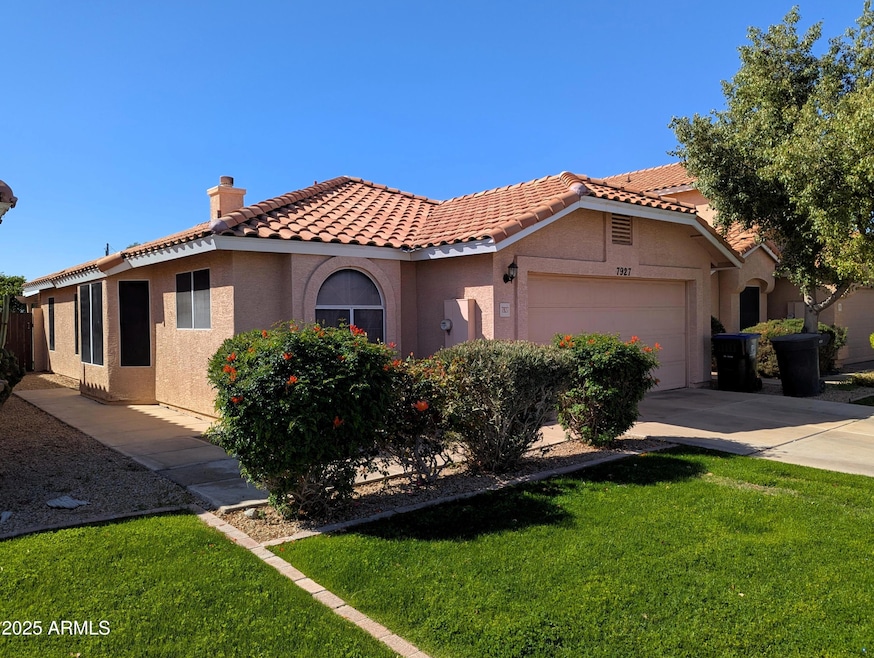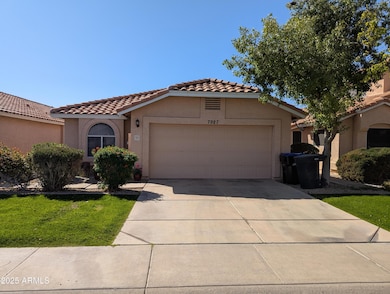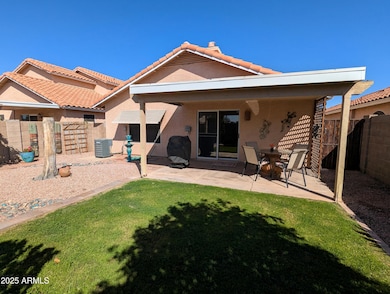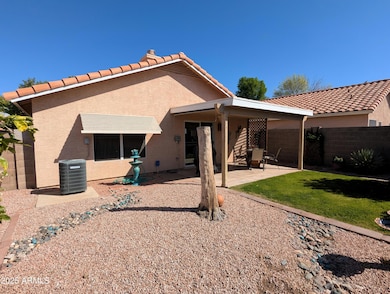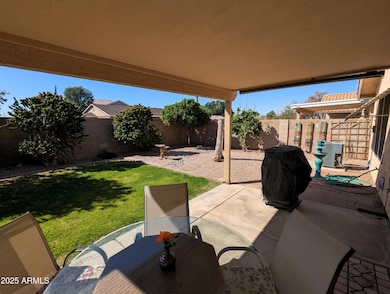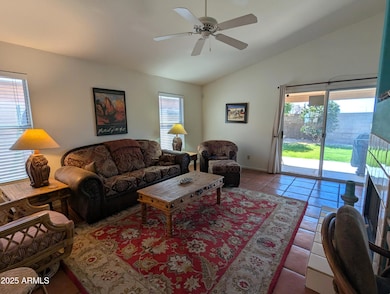
7927 W Laurel Ln Peoria, AZ 85345
Highlights
- Vaulted Ceiling
- 1 Fireplace
- Covered patio or porch
- Peoria High School Rated A-
- Community Pool
- Double Pane Windows
About This Home
As of April 2025Well-maintained 2 bedroom, 2 bath, 2-car garage home in the Garden Point Subdivision, conveniently close to the 101 loop and the Arrowhead Mall entertainment district...Owners are winter visitors and home has been lightly used the past 15 years...Subdivision has great curb appeal with the HOA maintaining the front yards...Updates include Saltillo tile and vinyl plank flooring throughout (2013), new roof (2013) and new kitchen appliances (2018)...The home boasts a beautiful backyard with a mixture of grass and desert landscaping...The covered back patio is perfect for evening barbecuing...Located in the desirable Peoria School District, this home is very move-in ready with most of the furniture, housewares, and decor available outside of escrow.
Last Agent to Sell the Property
Coldwell Banker Realty License #SA623848000 Listed on: 03/12/2025

Home Details
Home Type
- Single Family
Est. Annual Taxes
- $951
Year Built
- Built in 1992
Lot Details
- 4,003 Sq Ft Lot
- Block Wall Fence
- Front and Back Yard Sprinklers
- Grass Covered Lot
HOA Fees
- $105 Monthly HOA Fees
Parking
- 2 Car Garage
- Garage Door Opener
Home Design
- Wood Frame Construction
- Tile Roof
- Stucco
Interior Spaces
- 1,086 Sq Ft Home
- 1-Story Property
- Vaulted Ceiling
- Ceiling Fan
- 1 Fireplace
- Double Pane Windows
Kitchen
- Built-In Microwave
- Laminate Countertops
Flooring
- Laminate
- Tile
Bedrooms and Bathrooms
- 2 Bedrooms
- 2 Bathrooms
Schools
- Cheyenne Elementary School
- Peoria High School
Utilities
- Central Air
- Heating Available
- High Speed Internet
- Cable TV Available
Additional Features
- No Interior Steps
- Covered patio or porch
Listing and Financial Details
- Tax Lot 127
- Assessor Parcel Number 142-02-142
Community Details
Overview
- Association fees include ground maintenance, front yard maint
- Lighthouse Mgmt Association, Phone Number (623) 691-6500
- Built by CONTINENTAL HOMES
- Garden Point Lot 1 71 74 155 Tr A & B Subdivision
Recreation
- Community Pool
Ownership History
Purchase Details
Purchase Details
Home Financials for this Owner
Home Financials are based on the most recent Mortgage that was taken out on this home.Purchase Details
Purchase Details
Similar Homes in the area
Home Values in the Area
Average Home Value in this Area
Purchase History
| Date | Type | Sale Price | Title Company |
|---|---|---|---|
| Cash Sale Deed | $68,900 | Title Management Agency Az | |
| Warranty Deed | $180,000 | Capital Title Agency Inc | |
| Quit Claim Deed | -- | -- | |
| Joint Tenancy Deed | -- | Ati Title Agency |
Mortgage History
| Date | Status | Loan Amount | Loan Type |
|---|---|---|---|
| Open | $100,001 | Credit Line Revolving | |
| Previous Owner | $171,000 | New Conventional | |
| Previous Owner | $50,000 | Unknown | |
| Previous Owner | $40,000 | Unknown |
Property History
| Date | Event | Price | Change | Sq Ft Price |
|---|---|---|---|---|
| 04/29/2025 04/29/25 | Sold | $340,000 | 0.0% | $313 / Sq Ft |
| 03/12/2025 03/12/25 | For Sale | $340,000 | -- | $313 / Sq Ft |
Tax History Compared to Growth
Tax History
| Year | Tax Paid | Tax Assessment Tax Assessment Total Assessment is a certain percentage of the fair market value that is determined by local assessors to be the total taxable value of land and additions on the property. | Land | Improvement |
|---|---|---|---|---|
| 2025 | $951 | $10,460 | -- | -- |
| 2024 | $959 | $9,962 | -- | -- |
| 2023 | $959 | $22,260 | $4,450 | $17,810 |
| 2022 | $940 | $17,000 | $3,400 | $13,600 |
| 2021 | $984 | $15,200 | $3,040 | $12,160 |
| 2020 | $991 | $15,180 | $3,030 | $12,150 |
| 2019 | $961 | $13,500 | $2,700 | $10,800 |
| 2018 | $932 | $12,570 | $2,510 | $10,060 |
| 2017 | $930 | $11,630 | $2,320 | $9,310 |
| 2016 | $919 | $10,910 | $2,180 | $8,730 |
| 2015 | $855 | $9,920 | $1,980 | $7,940 |
Agents Affiliated with this Home
-
Michael Lundsten

Seller's Agent in 2025
Michael Lundsten
Coldwell Banker Realty
(623) 977-1776
53 Total Sales
-
Nathan Cannon

Buyer's Agent in 2025
Nathan Cannon
My Home Group Real Estate
(480) 228-7686
30 Total Sales
Map
Source: Arizona Regional Multiple Listing Service (ARMLS)
MLS Number: 6835525
APN: 142-02-142
- 7995 W Kirby St Unit 38A
- 7844 W Jenan Dr
- 11507 N 79th Dr
- 7737 W Cherry Hills Dr
- 11474 N 79th Dr
- 8021 W Charter Oak Rd
- 11615 N 77th Dr
- 7726 W Cameron Dr
- 8210 W Wethersfield Rd
- 10900 N 80th Dr
- 7583 W Gelding Dr
- 8154 W Greer Ave
- 8256 W Bloomfield Rd
- 8020 W Windrose Dr
- 8219 W Corrine Dr
- 12462 N 75th Ln
- 7962 W Lincoln St
- 8420 W Cherry Hills Dr
- 7608 W Mescal St
- 7549 W Yucca St
