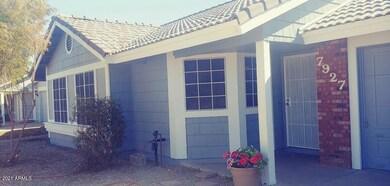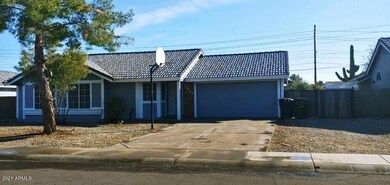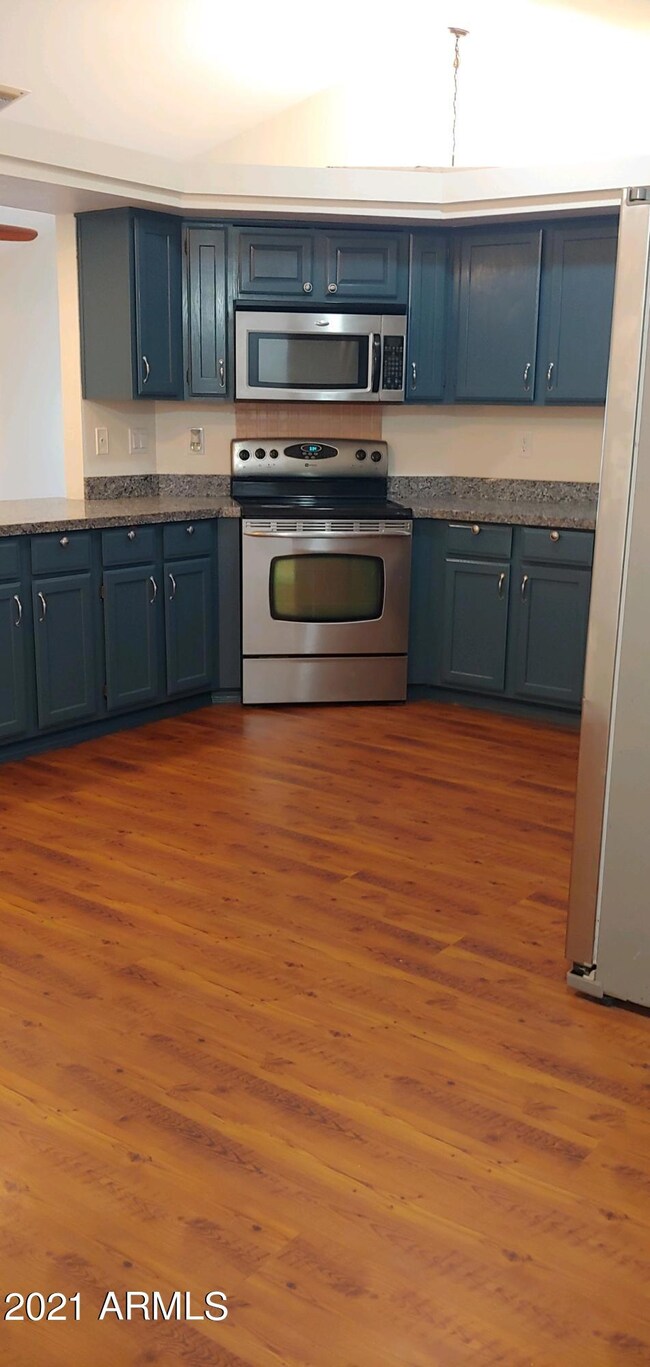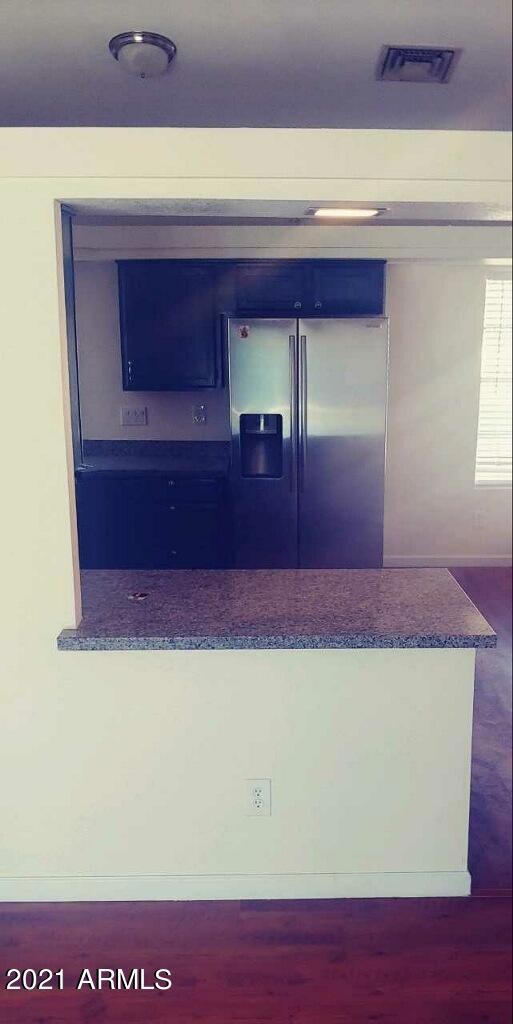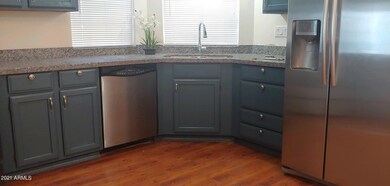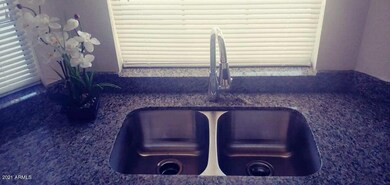
7927 W Wethersfield Rd Peoria, AZ 85381
Highlights
- RV Gated
- Vaulted Ceiling
- No HOA
- Oasis Elementary School Rated A-
- Granite Countertops
- Covered patio or porch
About This Home
As of April 2021In beautiful Peoria AZ. with No HOA.
. . . Remodelled and ready for its new family! Beautiful Home with 3 bedrooms, 2 baths, 2 Car Garage and RV Gate. Kitchen with custom painted cabinets and New granite counter tops. Features Vaulted ceilings, with built in decorating shelves :) Also new window covers, new paint inside and outside. Also a covered patio in the large back yard. Mature trees and plenty of space to BBQ gatherings and play around! ... No HOA . . North/South exposure ... Buyers to verify Schools and any other information. Sellers have never lived in the property. SPDS will be limited. If shows ACTIVE is Available.
Last Agent to Sell the Property
Leticia Fuerte
My Home Group Real Estate License #SA110865000 Listed on: 02/12/2021
Home Details
Home Type
- Single Family
Est. Annual Taxes
- $847
Year Built
- Built in 1986
Lot Details
- 9,056 Sq Ft Lot
- Block Wall Fence
Parking
- 2 Car Direct Access Garage
- 4 Open Parking Spaces
- Side or Rear Entrance to Parking
- Garage Door Opener
- RV Gated
Home Design
- Wood Frame Construction
- Tile Roof
- Stucco
Interior Spaces
- 1,321 Sq Ft Home
- 1-Story Property
- Vaulted Ceiling
- Ceiling Fan
- Solar Screens
Kitchen
- Kitchen Updated in 2021
- Eat-In Kitchen
- Built-In Microwave
- Granite Countertops
Flooring
- Floors Updated in 2021
- Laminate
- Tile
Bedrooms and Bathrooms
- 3 Bedrooms
- Remodeled Bathroom
- 2 Bathrooms
- Dual Vanity Sinks in Primary Bathroom
Outdoor Features
- Covered patio or porch
Schools
- Peoria Elementary School
- J. O. Combs Middle School
- Peoria High School
Utilities
- Refrigerated Cooling System
- Heating Available
Community Details
- No Home Owners Association
- Association fees include no fees
- Built by ROADRUNNER HOMES
- Vineyards Subdivision
Listing and Financial Details
- Home warranty included in the sale of the property
- Tax Lot 132
- Assessor Parcel Number 231-10-277
Ownership History
Purchase Details
Home Financials for this Owner
Home Financials are based on the most recent Mortgage that was taken out on this home.Purchase Details
Home Financials for this Owner
Home Financials are based on the most recent Mortgage that was taken out on this home.Purchase Details
Home Financials for this Owner
Home Financials are based on the most recent Mortgage that was taken out on this home.Purchase Details
Home Financials for this Owner
Home Financials are based on the most recent Mortgage that was taken out on this home.Purchase Details
Purchase Details
Purchase Details
Home Financials for this Owner
Home Financials are based on the most recent Mortgage that was taken out on this home.Purchase Details
Home Financials for this Owner
Home Financials are based on the most recent Mortgage that was taken out on this home.Purchase Details
Home Financials for this Owner
Home Financials are based on the most recent Mortgage that was taken out on this home.Purchase Details
Purchase Details
Home Financials for this Owner
Home Financials are based on the most recent Mortgage that was taken out on this home.Similar Homes in Peoria, AZ
Home Values in the Area
Average Home Value in this Area
Purchase History
| Date | Type | Sale Price | Title Company |
|---|---|---|---|
| Warranty Deed | $320,000 | Great American Ttl Agcy Inc | |
| Warranty Deed | $257,500 | Driggs Title Agency Inc | |
| Warranty Deed | $234,500 | American Title Svc Agcy Llc | |
| Interfamily Deed Transfer | -- | Old Republic Title Agency | |
| Special Warranty Deed | $129,900 | Old Republic Title Agency | |
| Corporate Deed | -- | First American Title Ins Co | |
| Trustee Deed | $117,600 | First American Title Ins Co | |
| Interfamily Deed Transfer | -- | None Available | |
| Interfamily Deed Transfer | -- | First American Title Ins Co | |
| Warranty Deed | $215,000 | First American Title Ins Co | |
| Interfamily Deed Transfer | -- | Grand Canyon Title Agency In | |
| Interfamily Deed Transfer | -- | -- | |
| Joint Tenancy Deed | $87,900 | Lawyers Title |
Mortgage History
| Date | Status | Loan Amount | Loan Type |
|---|---|---|---|
| Open | $310,000 | VA | |
| Previous Owner | $210,000 | Commercial | |
| Previous Owner | $208,250 | Commercial | |
| Previous Owner | $138,679 | FHA | |
| Previous Owner | $127,546 | FHA | |
| Previous Owner | $172,000 | Purchase Money Mortgage | |
| Previous Owner | $91,000 | Unknown | |
| Previous Owner | $89,658 | VA | |
| Previous Owner | $72,755 | FHA |
Property History
| Date | Event | Price | Change | Sq Ft Price |
|---|---|---|---|---|
| 04/01/2021 04/01/21 | Sold | $310,000 | -3.1% | $235 / Sq Ft |
| 02/21/2021 02/21/21 | Pending | -- | -- | -- |
| 02/11/2021 02/11/21 | For Sale | $320,000 | +146.3% | $242 / Sq Ft |
| 04/12/2013 04/12/13 | Sold | $129,900 | 0.0% | $98 / Sq Ft |
| 03/10/2013 03/10/13 | Pending | -- | -- | -- |
| 03/04/2013 03/04/13 | Price Changed | $129,900 | -13.7% | $98 / Sq Ft |
| 01/30/2013 01/30/13 | For Sale | $150,500 | -- | $114 / Sq Ft |
Tax History Compared to Growth
Tax History
| Year | Tax Paid | Tax Assessment Tax Assessment Total Assessment is a certain percentage of the fair market value that is determined by local assessors to be the total taxable value of land and additions on the property. | Land | Improvement |
|---|---|---|---|---|
| 2025 | $791 | $10,442 | -- | -- |
| 2024 | $801 | $9,944 | -- | -- |
| 2023 | $801 | $26,800 | $5,360 | $21,440 |
| 2022 | $784 | $20,460 | $4,090 | $16,370 |
| 2021 | $839 | $18,560 | $3,710 | $14,850 |
| 2020 | $847 | $16,650 | $3,330 | $13,320 |
| 2019 | $820 | $15,460 | $3,090 | $12,370 |
| 2018 | $793 | $14,010 | $2,800 | $11,210 |
| 2017 | $793 | $12,380 | $2,470 | $9,910 |
| 2016 | $785 | $10,930 | $2,180 | $8,750 |
| 2015 | $732 | $10,020 | $2,000 | $8,020 |
Agents Affiliated with this Home
-

Seller's Agent in 2021
Leticia Fuerte
My Home Group Real Estate
-
Leslie Simpson
L
Buyer's Agent in 2021
Leslie Simpson
Realty One Group
(602) 541-2004
20 Total Sales
-
Renee Tulliani
R
Seller's Agent in 2013
Renee Tulliani
Dealty Real Estate Services, LLC
(480) 999-3020
1 Total Sale
-
Pam Pont

Buyer's Agent in 2013
Pam Pont
HomeSmart
(480) 246-8970
2 Total Sales
Map
Source: Arizona Regional Multiple Listing Service (ARMLS)
MLS Number: 6193268
APN: 231-10-277
- 7931 W Shaw Butte Dr
- 8021 W Charter Oak Rd
- 11811 N 80th Ave Unit 58
- 7583 W Gelding Dr
- 8210 W Wethersfield Rd
- 8007 W Corrine Dr
- 7995 W Kirby St Unit 38A
- 7844 W Jenan Dr
- 7737 W Cherry Hills Dr
- 12012 N 76th Ln
- 8020 W Windrose Dr
- 8219 W Corrine Dr
- 11507 N 79th Dr
- 11474 N 79th Dr
- 12462 N 75th Ln
- 7726 W Cameron Dr
- 10900 N 80th Dr
- 8120 W Varney Rd
- 7649 W Dahlia Dr
- 11815 N 75th Ln

