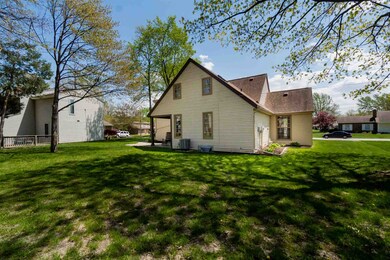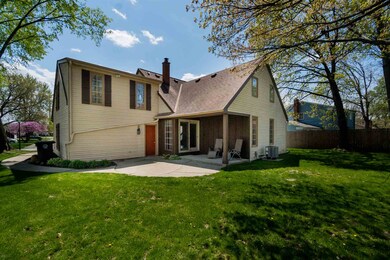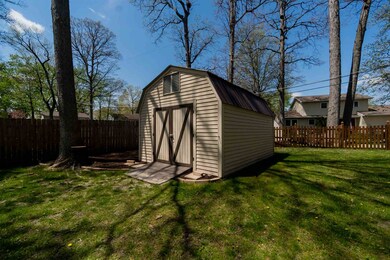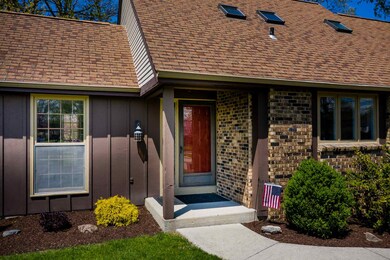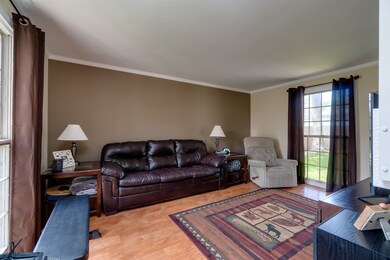
7927 Westminster Dr Fort Wayne, IN 46835
Arlington Park NeighborhoodHighlights
- Primary Bedroom Suite
- 2 Car Attached Garage
- Patio
- Contemporary Architecture
- Bathtub with Shower
- 4-minute walk to Imperial Gardens Park (Unnamed)
About This Home
As of November 2024Say goodbye to cookie cutter style housing! This chic, contemporary style, three bedroom Northeast Fort Wayne home is sure to impress! Step through the front door and you will find a living room to the left and an open concept living space with kitchen, breakfast room and family room to the right. Beyond the family room you will find a main level master bedroom with on-suite bathroom. Upstairs you will find a generous size loft and two large bedrooms, each with spacious closets and their own full bathroom. The basement has two recreational rooms, large laundry room and ample storage space. Not only has the home been meticulously maintained, the list of updates is extensive! New aluminum fascia and gutter guards, new exterior paint and caulk on windows, updated window wells, new air conditioning, totally renovated shed, new garage doors, and fresh mulch! Inside you will find all new paint, upgraded adjustable closet organizers, updated bathrooms, updated flooring, updated switches, outlets and lighting, new kitchen island and counter tops, and a recently finished basement! Located minutes away from grocery stores, retail, restaurants, schools and the St. Joe YMCA. Priced to sell at $179,900!
Home Details
Home Type
- Single Family
Est. Annual Taxes
- $1,406
Year Built
- Built in 1972
Lot Details
- 10,019 Sq Ft Lot
- Lot Dimensions are 71x139
- Level Lot
- Property is zoned A1
Parking
- 2 Car Attached Garage
Home Design
- Contemporary Architecture
- Brick Exterior Construction
- Poured Concrete
- Asphalt Roof
- Wood Siding
Interior Spaces
- 1.5-Story Property
- Ceiling height of 9 feet or more
- Ceiling Fan
- Entrance Foyer
- Basement Fills Entire Space Under The House
Kitchen
- Laminate Countertops
- Disposal
Flooring
- Carpet
- Laminate
- Vinyl
Bedrooms and Bathrooms
- 3 Bedrooms
- Primary Bedroom Suite
- Bathtub with Shower
- Separate Shower
Outdoor Features
- Patio
Schools
- Arlington Elementary School
- Jefferson Middle School
- Northrop High School
Utilities
- Forced Air Heating and Cooling System
- Heating System Uses Gas
Community Details
- Swathmore Woods Subdivision
Listing and Financial Details
- Assessor Parcel Number 02-08-23-304-008.000-072
Ownership History
Purchase Details
Home Financials for this Owner
Home Financials are based on the most recent Mortgage that was taken out on this home.Purchase Details
Home Financials for this Owner
Home Financials are based on the most recent Mortgage that was taken out on this home.Purchase Details
Home Financials for this Owner
Home Financials are based on the most recent Mortgage that was taken out on this home.Purchase Details
Home Financials for this Owner
Home Financials are based on the most recent Mortgage that was taken out on this home.Purchase Details
Home Financials for this Owner
Home Financials are based on the most recent Mortgage that was taken out on this home.Similar Homes in Fort Wayne, IN
Home Values in the Area
Average Home Value in this Area
Purchase History
| Date | Type | Sale Price | Title Company |
|---|---|---|---|
| Warranty Deed | -- | Partners Title Company | |
| Warranty Deed | $257,500 | Partners Title Company | |
| Warranty Deed | -- | Liberty Title & Escrow Co | |
| Warranty Deed | -- | None Listed On Document | |
| Warranty Deed | $182,000 | Trademark Title Co | |
| Warranty Deed | -- | Centurion Land Title Inc |
Mortgage History
| Date | Status | Loan Amount | Loan Type |
|---|---|---|---|
| Open | $252,835 | FHA | |
| Closed | $252,835 | FHA | |
| Previous Owner | $165,600 | New Conventional | |
| Previous Owner | $172,900 | New Conventional | |
| Previous Owner | $172,900 | New Conventional | |
| Previous Owner | $83,995 | No Value Available | |
| Previous Owner | $78,880 | FHA | |
| Previous Owner | $80,514 | FHA | |
| Previous Owner | $3,280 | Stand Alone Second | |
| Previous Owner | $2,550 | Purchase Money Mortgage |
Property History
| Date | Event | Price | Change | Sq Ft Price |
|---|---|---|---|---|
| 11/22/2024 11/22/24 | Sold | $257,500 | -1.0% | $108 / Sq Ft |
| 10/14/2024 10/14/24 | Pending | -- | -- | -- |
| 09/21/2024 09/21/24 | Price Changed | $260,000 | -1.9% | $109 / Sq Ft |
| 09/13/2024 09/13/24 | For Sale | $265,000 | 0.0% | $111 / Sq Ft |
| 09/13/2024 09/13/24 | Price Changed | $265,000 | +1.9% | $111 / Sq Ft |
| 08/26/2024 08/26/24 | Pending | -- | -- | -- |
| 08/22/2024 08/22/24 | For Sale | $260,000 | +25.6% | $109 / Sq Ft |
| 03/24/2021 03/24/21 | Sold | $207,000 | +3.6% | $88 / Sq Ft |
| 02/18/2021 02/18/21 | Pending | -- | -- | -- |
| 02/16/2021 02/16/21 | For Sale | $199,900 | +9.8% | $85 / Sq Ft |
| 07/07/2020 07/07/20 | Sold | $182,000 | +1.2% | $77 / Sq Ft |
| 05/31/2020 05/31/20 | Pending | -- | -- | -- |
| 05/20/2020 05/20/20 | For Sale | $179,900 | 0.0% | $76 / Sq Ft |
| 05/09/2020 05/09/20 | Pending | -- | -- | -- |
| 05/08/2020 05/08/20 | For Sale | $179,900 | +119.4% | $76 / Sq Ft |
| 03/21/2014 03/21/14 | Sold | $82,000 | -6.7% | $52 / Sq Ft |
| 02/05/2014 02/05/14 | Pending | -- | -- | -- |
| 01/03/2014 01/03/14 | For Sale | $87,900 | -- | $56 / Sq Ft |
Tax History Compared to Growth
Tax History
| Year | Tax Paid | Tax Assessment Tax Assessment Total Assessment is a certain percentage of the fair market value that is determined by local assessors to be the total taxable value of land and additions on the property. | Land | Improvement |
|---|---|---|---|---|
| 2024 | $2,500 | $257,600 | $25,400 | $232,200 |
| 2023 | $2,495 | $220,000 | $25,400 | $194,600 |
| 2022 | $2,612 | $231,900 | $25,400 | $206,500 |
| 2021 | $2,100 | $188,400 | $15,900 | $172,500 |
| 2020 | $1,505 | $139,100 | $15,900 | $123,200 |
| 2019 | $1,410 | $131,100 | $15,900 | $115,200 |
| 2018 | $1,062 | $105,500 | $15,900 | $89,600 |
| 2017 | $1,036 | $102,100 | $15,900 | $86,200 |
| 2016 | $1,009 | $100,400 | $15,900 | $84,500 |
| 2014 | $1,253 | $121,900 | $15,900 | $106,000 |
| 2013 | $1,193 | $116,100 | $15,900 | $100,200 |
Agents Affiliated with this Home
-

Seller's Agent in 2024
Andrea Gates
Coldwell Banker Real Estate Group
(260) 403-6818
3 in this area
239 Total Sales
-

Buyer's Agent in 2024
Scott Pressler
Keller Williams Realty Group
(260) 341-6666
2 in this area
202 Total Sales
-

Seller's Agent in 2021
Brittany Meza
Keller Williams Realty Group
(260) 602-6879
2 in this area
161 Total Sales
-

Seller's Agent in 2020
Troy Wieland
Wieland Real Estate
(260) 403-2594
4 in this area
202 Total Sales
-

Buyer's Agent in 2020
Vonlaree Cheammon
Dollens Appraisal Services, LLC
(260) 255-1462
93 Total Sales
-
S
Seller's Agent in 2014
Steven McMichael
RE/MAX
Map
Source: Indiana Regional MLS
MLS Number: 202016189
APN: 02-08-23-304-008.000-072
- 4515 Hartford Dr
- 4728 Raleigh Ct
- 5221 Willowwood Ct
- 7751 Stellhorn Rd
- 4725 Montcalm Ct
- 8304 Lamplighter Ct
- 5321 W Arlington Park Blvd
- 7132 Putt Ln
- 7717 Frontier Ave
- 7617 Arabian Ct
- 4232 Forest Creek Pkwy
- 8825 Gateview Dr
- 5231 Willman Ln
- 5725 Arlington Pkwy N
- 5604 Thornbriar Ln
- 3905 Nantucket Dr
- 4021 San Pedro Dr
- 8918 Orchard View Ct
- 5724 Thornbriar Ln
- 7506 Linde Ln

