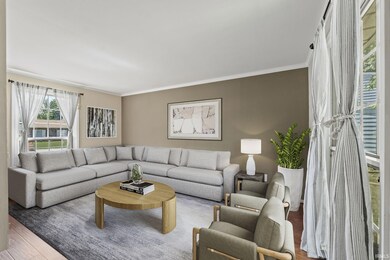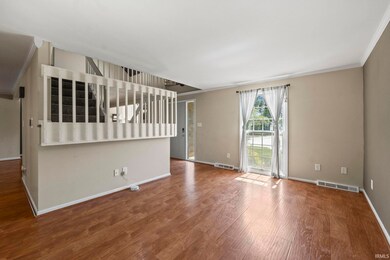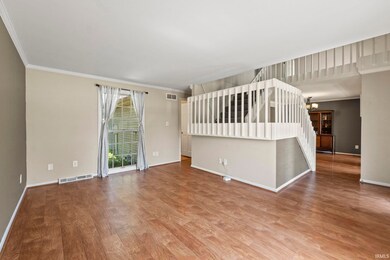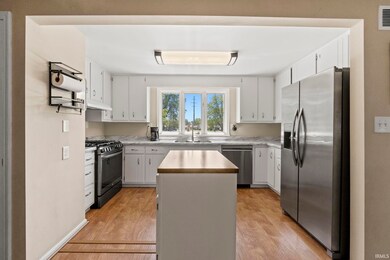
7927 Westminster Dr Fort Wayne, IN 46835
Arlington Park NeighborhoodHighlights
- Primary Bedroom Suite
- Skylights
- Kitchen Island
- Covered patio or porch
- 2 Car Attached Garage
- 4-minute walk to Imperial Gardens Park (Unnamed)
About This Home
As of November 2024***OPEN HOUSE SUN 10/13 2-4PM*** Prepare to be impressed by this unique and contemporary home in desirable Northeast Fort Wayne! With 3 bedrooms, 3.5 baths, and a fully finished basement, it offers ample space for entertaining. Upon entering, you'll find a living room to the left and an open, bright area to the right, which includes a kitchen, dining space, and family room. Beyond the family room is a private main-level primary bedroom with an en-suite bathroom featuring a walk-in shower. Upstairs, enjoy a generous loft perfect for movie nights, complete with a projector screen, and two spacious bedrooms, each with its own full bathroom and large closet. The basement boasts an additional living room, a versatile flex room ideal for a bedroom, home office, or workout space, as well as a large laundry room and plenty of storage. Recent updates in the past 4 years include a new roof, new aluminum fascia and gutter guards, fresh exterior paint and window caulking, updated window wells, newer air conditioning, a fully renovated shed, and new garage doors. Inside, you'll find modernized bathrooms, including a new half bath in the basement, upgraded adjustable closet organizers, hard surface flooring on the main level, and updated switches, outlets, lighting, as well as a new kitchen island and countertops. The large backyard, shaded by mature trees, offers privacy and relaxation. Conveniently located minutes from grocery stores, retail, restaurants, schools, and the Parkview YMCA, this home is ready for you to move in. Don’t miss the chance to make it yours!
Last Agent to Sell the Property
Coldwell Banker Real Estate Group Brokerage Phone: 260-403-6818 Listed on: 08/22/2024

Home Details
Home Type
- Single Family
Est. Annual Taxes
- $2,500
Year Built
- Built in 1972
Lot Details
- 9,869 Sq Ft Lot
- Lot Dimensions are 71x139
- Level Lot
HOA Fees
- $3 Monthly HOA Fees
Parking
- 2 Car Attached Garage
- Garage Door Opener
- Off-Street Parking
Home Design
- Brick Exterior Construction
- Poured Concrete
- Wood Siding
- Vinyl Construction Material
Interior Spaces
- 2-Story Property
- Ceiling Fan
- Skylights
- Gas And Electric Dryer Hookup
Kitchen
- Gas Oven or Range
- Kitchen Island
- Disposal
Bedrooms and Bathrooms
- 3 Bedrooms
- Primary Bedroom Suite
- Split Bedroom Floorplan
- Separate Shower
Partially Finished Basement
- Basement Fills Entire Space Under The House
- Sump Pump
- 1 Bathroom in Basement
Outdoor Features
- Covered patio or porch
Schools
- Arlington Elementary School
- Jefferson Middle School
- Northrop High School
Utilities
- Forced Air Heating and Cooling System
- Heating System Uses Gas
- Cable TV Available
Community Details
- Swathmore Woods Subdivision
Listing and Financial Details
- Assessor Parcel Number 02-08-23-304-008.000-072
- Seller Concessions Not Offered
Ownership History
Purchase Details
Home Financials for this Owner
Home Financials are based on the most recent Mortgage that was taken out on this home.Purchase Details
Home Financials for this Owner
Home Financials are based on the most recent Mortgage that was taken out on this home.Purchase Details
Home Financials for this Owner
Home Financials are based on the most recent Mortgage that was taken out on this home.Purchase Details
Home Financials for this Owner
Home Financials are based on the most recent Mortgage that was taken out on this home.Purchase Details
Home Financials for this Owner
Home Financials are based on the most recent Mortgage that was taken out on this home.Similar Homes in Fort Wayne, IN
Home Values in the Area
Average Home Value in this Area
Purchase History
| Date | Type | Sale Price | Title Company |
|---|---|---|---|
| Warranty Deed | -- | Partners Title Company | |
| Warranty Deed | $257,500 | Partners Title Company | |
| Warranty Deed | -- | Liberty Title & Escrow Co | |
| Warranty Deed | -- | None Listed On Document | |
| Warranty Deed | $182,000 | Trademark Title Co | |
| Warranty Deed | -- | Centurion Land Title Inc |
Mortgage History
| Date | Status | Loan Amount | Loan Type |
|---|---|---|---|
| Open | $252,835 | FHA | |
| Closed | $252,835 | FHA | |
| Previous Owner | $165,600 | New Conventional | |
| Previous Owner | $172,900 | New Conventional | |
| Previous Owner | $172,900 | New Conventional | |
| Previous Owner | $83,995 | No Value Available | |
| Previous Owner | $78,880 | FHA | |
| Previous Owner | $80,514 | FHA | |
| Previous Owner | $3,280 | Stand Alone Second | |
| Previous Owner | $2,550 | Purchase Money Mortgage |
Property History
| Date | Event | Price | Change | Sq Ft Price |
|---|---|---|---|---|
| 11/22/2024 11/22/24 | Sold | $257,500 | -1.0% | $108 / Sq Ft |
| 10/14/2024 10/14/24 | Pending | -- | -- | -- |
| 09/21/2024 09/21/24 | Price Changed | $260,000 | -1.9% | $109 / Sq Ft |
| 09/13/2024 09/13/24 | For Sale | $265,000 | 0.0% | $111 / Sq Ft |
| 09/13/2024 09/13/24 | Price Changed | $265,000 | +1.9% | $111 / Sq Ft |
| 08/26/2024 08/26/24 | Pending | -- | -- | -- |
| 08/22/2024 08/22/24 | For Sale | $260,000 | +25.6% | $109 / Sq Ft |
| 03/24/2021 03/24/21 | Sold | $207,000 | +3.6% | $88 / Sq Ft |
| 02/18/2021 02/18/21 | Pending | -- | -- | -- |
| 02/16/2021 02/16/21 | For Sale | $199,900 | +9.8% | $85 / Sq Ft |
| 07/07/2020 07/07/20 | Sold | $182,000 | +1.2% | $77 / Sq Ft |
| 05/31/2020 05/31/20 | Pending | -- | -- | -- |
| 05/20/2020 05/20/20 | For Sale | $179,900 | 0.0% | $76 / Sq Ft |
| 05/09/2020 05/09/20 | Pending | -- | -- | -- |
| 05/08/2020 05/08/20 | For Sale | $179,900 | +119.4% | $76 / Sq Ft |
| 03/21/2014 03/21/14 | Sold | $82,000 | -6.7% | $52 / Sq Ft |
| 02/05/2014 02/05/14 | Pending | -- | -- | -- |
| 01/03/2014 01/03/14 | For Sale | $87,900 | -- | $56 / Sq Ft |
Tax History Compared to Growth
Tax History
| Year | Tax Paid | Tax Assessment Tax Assessment Total Assessment is a certain percentage of the fair market value that is determined by local assessors to be the total taxable value of land and additions on the property. | Land | Improvement |
|---|---|---|---|---|
| 2024 | $2,500 | $257,600 | $25,400 | $232,200 |
| 2023 | $2,495 | $220,000 | $25,400 | $194,600 |
| 2022 | $2,612 | $231,900 | $25,400 | $206,500 |
| 2021 | $2,100 | $188,400 | $15,900 | $172,500 |
| 2020 | $1,505 | $139,100 | $15,900 | $123,200 |
| 2019 | $1,410 | $131,100 | $15,900 | $115,200 |
| 2018 | $1,062 | $105,500 | $15,900 | $89,600 |
| 2017 | $1,036 | $102,100 | $15,900 | $86,200 |
| 2016 | $1,009 | $100,400 | $15,900 | $84,500 |
| 2014 | $1,253 | $121,900 | $15,900 | $106,000 |
| 2013 | $1,193 | $116,100 | $15,900 | $100,200 |
Agents Affiliated with this Home
-
A
Seller's Agent in 2024
Andrea Gates
Coldwell Banker Real Estate Group
-
S
Buyer's Agent in 2024
Scott Pressler
Keller Williams Realty Group
-
B
Seller's Agent in 2021
Brittany Meza
Keller Williams Realty Group
-
T
Seller's Agent in 2020
Troy Wieland
Wieland Real Estate
-
V
Buyer's Agent in 2020
Vonlaree Cheammon
Dollens Appraisal Services, LLC
-
S
Seller's Agent in 2014
Steven McMichael
RE/MAX
Map
Source: Indiana Regional MLS
MLS Number: 202432215
APN: 02-08-23-304-008.000-072
- 4515 Hartford Dr
- 4728 Raleigh Ct
- 5221 Willowwood Ct
- 7751 Stellhorn Rd
- 4725 Montcalm Ct
- 8304 Lamplighter Ct
- 5321 W Arlington Park Blvd
- 7132 Putt Ln
- 7717 Frontier Ave
- 7617 Arabian Ct
- 8825 Gateview Dr
- 4232 Forest Creek Pkwy
- 5725 Arlington Pkwy N
- 5231 Willman Ln
- 5604 Thornbriar Ln
- 8918 Orchard View Ct
- 3905 Nantucket Dr
- 4021 San Pedro Dr
- 5724 Thornbriar Ln
- 7506 Linde Ln






