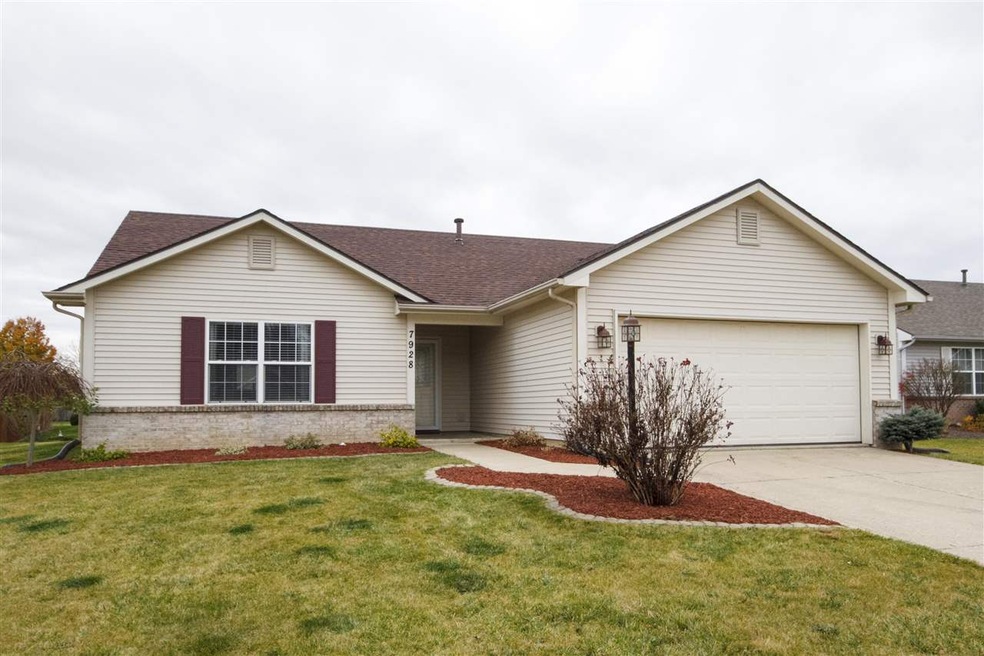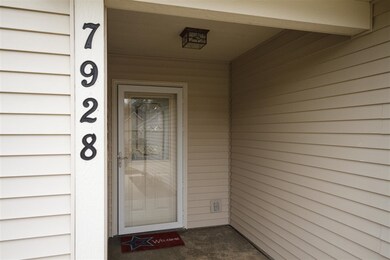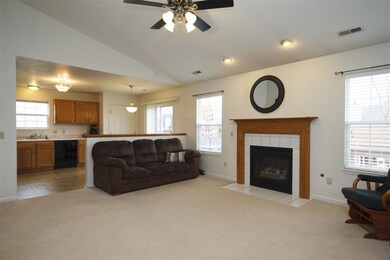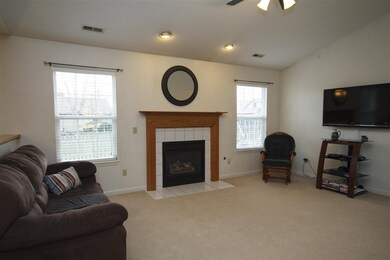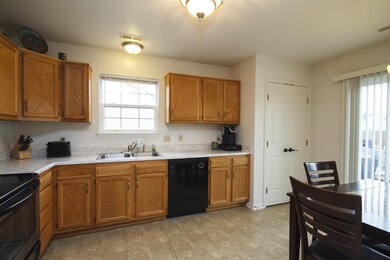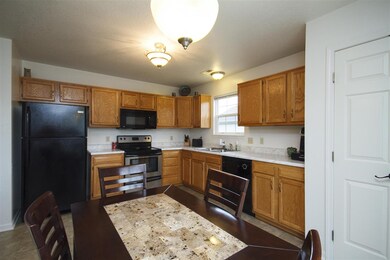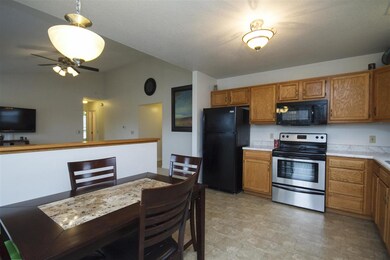
7928 Brixham Place Fort Wayne, IN 46835
Northeast Fort Wayne NeighborhoodHighlights
- Ranch Style House
- Picket Fence
- Eat-In Kitchen
- Covered patio or porch
- 2 Car Attached Garage
- Entrance Foyer
About This Home
As of August 2022Welcome home to this completely Turn-Key Ranch in Stillwater Place. Situated on a Low Traffic Street in the back of the Subdivision, you will find a Move-In Ready Home on the City's NE side. Updates include: Brand New Shingles - Nov 2015, Remodeled Master Bathroom - 2015, Gas Furnace and Central Air - 2012, Fenced Backyard - 2014 and window treatments. All the appliances stay, including the Washer and Dryer! Brand New Refrigerator Nov 2015. You will enjoy the Split Floor Plan, the Open Kitchen and the Cathedral Ceiling Great Room with Gas Log Fireplace. All 3 Bedrooms have Walk In Closets. Pull right into your 2 car garage and have plenty of room for tools, yard equipment and storage. Whether you are looking for your first home or downsizing, this is the home for you! Quick access to Chapel Ridge Shopping Center, I-469, public and private schools. Set your showing today.
Last Agent to Sell the Property
Coldwell Banker Real Estate Gr Listed on: 11/18/2015

Home Details
Home Type
- Single Family
Est. Annual Taxes
- $1,036
Year Built
- Built in 1997
Lot Details
- 9,108 Sq Ft Lot
- Lot Dimensions are 69' x 132'
- Picket Fence
- Level Lot
HOA Fees
- $8 Monthly HOA Fees
Parking
- 2 Car Attached Garage
- Garage Door Opener
- Driveway
Home Design
- Ranch Style House
- Brick Exterior Construction
- Slab Foundation
- Shingle Roof
- Vinyl Construction Material
Interior Spaces
- Ceiling Fan
- Entrance Foyer
- Living Room with Fireplace
- Electric Dryer Hookup
Kitchen
- Eat-In Kitchen
- Electric Oven or Range
- Disposal
Bedrooms and Bathrooms
- 3 Bedrooms
- Split Bedroom Floorplan
- En-Suite Primary Bedroom
- 2 Full Bathrooms
Utilities
- Forced Air Heating and Cooling System
- Heating System Uses Gas
Additional Features
- Covered patio or porch
- Suburban Location
Listing and Financial Details
- Assessor Parcel Number 02-08-14-303-004.000-072
Ownership History
Purchase Details
Home Financials for this Owner
Home Financials are based on the most recent Mortgage that was taken out on this home.Purchase Details
Home Financials for this Owner
Home Financials are based on the most recent Mortgage that was taken out on this home.Purchase Details
Home Financials for this Owner
Home Financials are based on the most recent Mortgage that was taken out on this home.Purchase Details
Home Financials for this Owner
Home Financials are based on the most recent Mortgage that was taken out on this home.Purchase Details
Home Financials for this Owner
Home Financials are based on the most recent Mortgage that was taken out on this home.Purchase Details
Home Financials for this Owner
Home Financials are based on the most recent Mortgage that was taken out on this home.Purchase Details
Purchase Details
Similar Homes in Fort Wayne, IN
Home Values in the Area
Average Home Value in this Area
Purchase History
| Date | Type | Sale Price | Title Company |
|---|---|---|---|
| Warranty Deed | $207,500 | Fidelity National Title | |
| Warranty Deed | -- | None Available | |
| Warranty Deed | -- | Mad Anthony Title | |
| Warranty Deed | -- | Lawyers Title | |
| Warranty Deed | -- | -- | |
| Special Warranty Deed | -- | Contract Processing & Title | |
| Special Warranty Deed | -- | -- | |
| Sheriffs Deed | $64,000 | -- |
Mortgage History
| Date | Status | Loan Amount | Loan Type |
|---|---|---|---|
| Open | $134,875 | New Conventional | |
| Previous Owner | $101,600 | New Conventional | |
| Previous Owner | $100,875 | FHA | |
| Previous Owner | $99,900 | Purchase Money Mortgage | |
| Previous Owner | $76,000 | No Value Available |
Property History
| Date | Event | Price | Change | Sq Ft Price |
|---|---|---|---|---|
| 08/29/2022 08/29/22 | Sold | $207,500 | +6.5% | $173 / Sq Ft |
| 07/29/2022 07/29/22 | Pending | -- | -- | -- |
| 07/26/2022 07/26/22 | For Sale | $194,900 | +72.6% | $162 / Sq Ft |
| 12/21/2015 12/21/15 | Sold | $112,900 | 0.0% | $94 / Sq Ft |
| 11/22/2015 11/22/15 | Pending | -- | -- | -- |
| 11/18/2015 11/18/15 | For Sale | $112,900 | -- | $94 / Sq Ft |
Tax History Compared to Growth
Tax History
| Year | Tax Paid | Tax Assessment Tax Assessment Total Assessment is a certain percentage of the fair market value that is determined by local assessors to be the total taxable value of land and additions on the property. | Land | Improvement |
|---|---|---|---|---|
| 2024 | $2,095 | $209,400 | $34,500 | $174,900 |
| 2022 | $1,955 | $175,300 | $34,500 | $140,800 |
| 2021 | $1,671 | $151,300 | $21,400 | $129,900 |
| 2020 | $1,485 | $137,700 | $21,400 | $116,300 |
| 2019 | $1,335 | $124,800 | $21,400 | $103,400 |
| 2018 | $1,241 | $115,800 | $21,400 | $94,400 |
| 2017 | $1,239 | $114,900 | $21,400 | $93,500 |
| 2016 | $1,132 | $106,900 | $21,400 | $85,500 |
| 2014 | $1,036 | $102,800 | $21,400 | $81,400 |
| 2013 | $846 | $93,800 | $21,400 | $72,400 |
Agents Affiliated with this Home
-

Buyer's Agent in 2022
Vicki Topp
CENTURY 21 Bradley Realty, Inc
(260) 450-2920
13 in this area
178 Total Sales
-

Seller's Agent in 2015
John-Michael Segyde
Coldwell Banker Real Estate Gr
(260) 413-2180
10 in this area
224 Total Sales
-

Buyer's Agent in 2015
Mary Sherer
ERA Crossroads
(260) 348-4697
11 in this area
390 Total Sales
Map
Source: Indiana Regional MLS
MLS Number: 201553185
APN: 02-08-14-303-004.000-072
- 8109 Maple Valley Dr
- 8423 Cinnabar Ct
- 8006 Lawton Oaks Ct
- 6704 Cherry Hill Pkwy
- 6615 Cherry Hill Pkwy
- 8423 Lionsgate Run
- 7221 Wood Meadows Ln
- 6251 Melan Cove
- 7836 Rothman Rd
- 5725 Arlington Pkwy N
- 7201 Allenbrook Blvd
- 5724 Thornbriar Ln
- 7717 Frontier Ave
- 5604 Thornbriar Ln
- 5321 W Arlington Park Blvd
- 6827 Belle Plain Cove
- 7505 Sweet Spire Dr
- 8401 Rothman Rd
- 7901 Rothman Rd
- 6709 Shag Bark Ct
