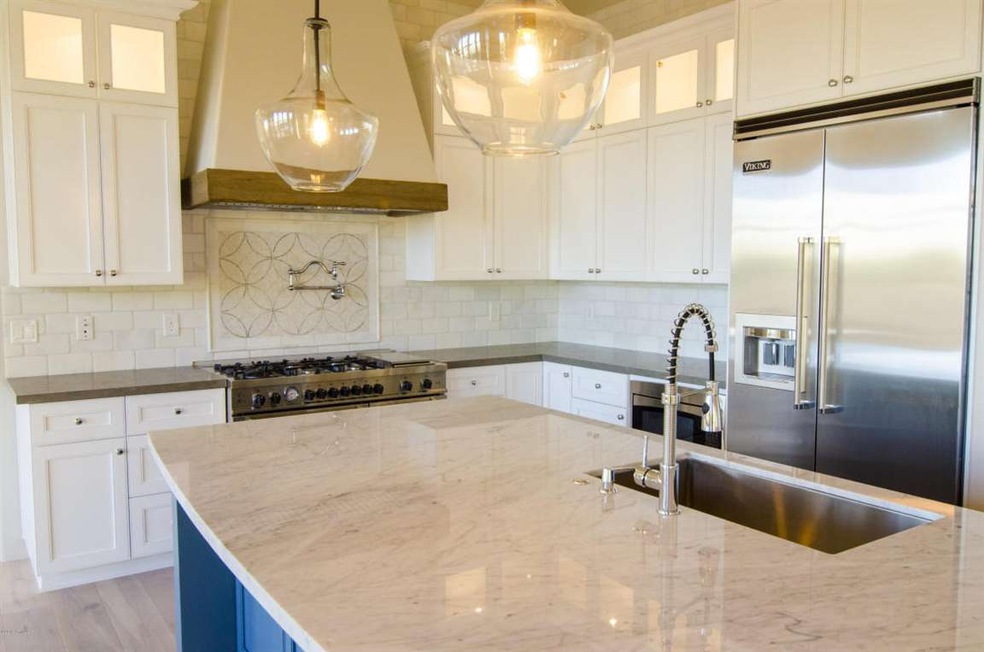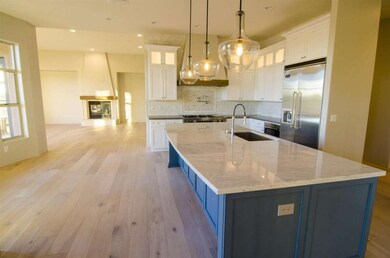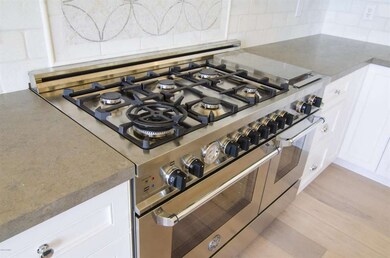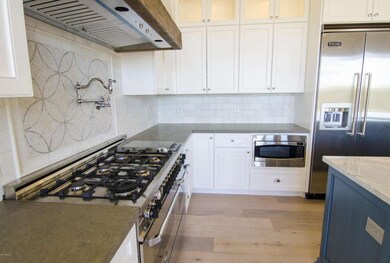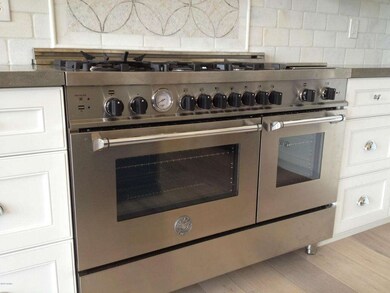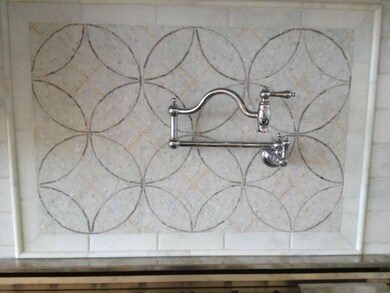
7929 E Chama Rd Scottsdale, AZ 85255
Pinnacle Peak NeighborhoodEstimated Value: $2,156,000 - $2,615,000
Highlights
- Heated Spa
- RV Gated
- Family Room with Fireplace
- Pinnacle Peak Elementary School Rated A
- City Lights View
- Wood Flooring
About This Home
As of May 2015Come view this beautiful one of a kind remodel by an Award Winning ASID designer. This Santa Barbara inspired residence takes you away from the same mundane Tuscan designed homes that have flooded the market for over a decade. Unique in every facet,this gorgeous home comes complete with a brand new: Chef's Kitchen, open floor plan,and brand new finishes/fixtures in every room. Backyard re-landscaped. If you have been waiting for the next generation of North Scottsdale luxury then this is your home! Too many upgrades to list here. Please see the supplement tab for all the added features of this home...
Last Agent to Sell the Property
Russ Lyon Sotheby's International Realty License #SA543805000 Listed on: 11/01/2014

Home Details
Home Type
- Single Family
Est. Annual Taxes
- $7,395
Year Built
- Built in 1997
Lot Details
- 1.09 Acre Lot
- Cul-De-Sac
- Desert faces the front and back of the property
- Wrought Iron Fence
- Block Wall Fence
- Front and Back Yard Sprinklers
- Sprinklers on Timer
- Private Yard
- Grass Covered Lot
Parking
- 3 Car Garage
- 6 Open Parking Spaces
- Side or Rear Entrance to Parking
- Garage Door Opener
- Circular Driveway
- RV Gated
Property Views
- City Lights
- Mountain
Home Design
- Wood Frame Construction
- Tile Roof
- Stone Exterior Construction
- Stucco
Interior Spaces
- 4,077 Sq Ft Home
- 1-Story Property
- Central Vacuum
- Ceiling height of 9 feet or more
- Ceiling Fan
- Skylights
- Gas Fireplace
- Double Pane Windows
- Family Room with Fireplace
- 2 Fireplaces
Kitchen
- Eat-In Kitchen
- Breakfast Bar
- Built-In Microwave
- Dishwasher
- Kitchen Island
- Granite Countertops
Flooring
- Wood
- Carpet
- Stone
- Tile
Bedrooms and Bathrooms
- 5 Bedrooms
- Walk-In Closet
- Remodeled Bathroom
- Primary Bathroom is a Full Bathroom
- 4.5 Bathrooms
- Dual Vanity Sinks in Primary Bathroom
- Hydromassage or Jetted Bathtub
- Bathtub With Separate Shower Stall
Laundry
- Laundry in unit
- Dryer
- Washer
Home Security
- Security System Owned
- Intercom
- Fire Sprinkler System
Accessible Home Design
- No Interior Steps
Pool
- Heated Spa
- Heated Pool
Outdoor Features
- Balcony
- Covered patio or porch
- Outdoor Fireplace
- Built-In Barbecue
Schools
- Pinnacle Peak Preparatory Elementary School
- Mountain Trail Middle School
- Pinnacle High School
Utilities
- Refrigerated Cooling System
- Zoned Heating
- Heating System Uses Natural Gas
- High Speed Internet
- Cable TV Available
Community Details
- No Home Owners Association
- Built by Custom
Listing and Financial Details
- Assessor Parcel Number 212-07-013-B
Ownership History
Purchase Details
Purchase Details
Home Financials for this Owner
Home Financials are based on the most recent Mortgage that was taken out on this home.Purchase Details
Home Financials for this Owner
Home Financials are based on the most recent Mortgage that was taken out on this home.Purchase Details
Home Financials for this Owner
Home Financials are based on the most recent Mortgage that was taken out on this home.Purchase Details
Home Financials for this Owner
Home Financials are based on the most recent Mortgage that was taken out on this home.Purchase Details
Similar Homes in Scottsdale, AZ
Home Values in the Area
Average Home Value in this Area
Purchase History
| Date | Buyer | Sale Price | Title Company |
|---|---|---|---|
| Kropik Family Trust | -- | None Listed On Document | |
| Kropik Peter F | $1,265,000 | Lawyers Title Of Arizona Inc | |
| Feldman David L | $820,000 | Old Republic Title Agency | |
| Komlos Thomas | -- | -- | |
| Komlos Thomas | -- | Security Title Agency | |
| Komlos Thomas | -- | First Southwestern Title | |
| Entertainment Consulting Ltd | $97,500 | Security Title Agency |
Mortgage History
| Date | Status | Borrower | Loan Amount |
|---|---|---|---|
| Previous Owner | Kropik Peter F | $294,200 | |
| Previous Owner | Kropik Peter F | $302,445 | |
| Previous Owner | Kropik Peter F | $805,000 | |
| Previous Owner | Feldman David L | $590,000 | |
| Previous Owner | Komlos Thomas | $25,000 | |
| Previous Owner | Komlos Thomas | $785,000 | |
| Previous Owner | Komlos Thomas | $660,000 | |
| Previous Owner | Komlos Thomas | $100,000 | |
| Previous Owner | Komlos Thomas | $600,000 | |
| Previous Owner | Komlos Thomas | $540,000 | |
| Previous Owner | Komlos Thomas | $420,000 |
Property History
| Date | Event | Price | Change | Sq Ft Price |
|---|---|---|---|---|
| 05/11/2015 05/11/15 | Sold | $1,265,000 | -2.7% | $310 / Sq Ft |
| 04/06/2015 04/06/15 | Pending | -- | -- | -- |
| 04/01/2015 04/01/15 | For Sale | $1,299,900 | +2.8% | $319 / Sq Ft |
| 04/01/2015 04/01/15 | Off Market | $1,265,000 | -- | -- |
| 02/26/2015 02/26/15 | Price Changed | $1,299,900 | -0.7% | $319 / Sq Ft |
| 02/05/2015 02/05/15 | Price Changed | $1,309,000 | -0.4% | $321 / Sq Ft |
| 01/22/2015 01/22/15 | Price Changed | $1,314,000 | -0.4% | $322 / Sq Ft |
| 01/14/2015 01/14/15 | Price Changed | $1,319,000 | -0.4% | $324 / Sq Ft |
| 01/08/2015 01/08/15 | Price Changed | $1,324,000 | -0.4% | $325 / Sq Ft |
| 12/11/2014 12/11/14 | Price Changed | $1,329,000 | -0.7% | $326 / Sq Ft |
| 12/04/2014 12/04/14 | Price Changed | $1,339,000 | -0.7% | $328 / Sq Ft |
| 11/01/2014 11/01/14 | Price Changed | $1,349,000 | +1.8% | $331 / Sq Ft |
| 10/31/2014 10/31/14 | For Sale | $1,325,000 | +61.6% | $325 / Sq Ft |
| 06/06/2013 06/06/13 | Sold | $820,000 | -3.5% | $201 / Sq Ft |
| 04/16/2013 04/16/13 | Price Changed | $849,900 | -2.9% | $208 / Sq Ft |
| 04/03/2013 04/03/13 | Price Changed | $875,000 | -2.8% | $215 / Sq Ft |
| 03/14/2013 03/14/13 | For Sale | $900,000 | -- | $221 / Sq Ft |
Tax History Compared to Growth
Tax History
| Year | Tax Paid | Tax Assessment Tax Assessment Total Assessment is a certain percentage of the fair market value that is determined by local assessors to be the total taxable value of land and additions on the property. | Land | Improvement |
|---|---|---|---|---|
| 2025 | $6,827 | $83,820 | -- | -- |
| 2024 | $6,719 | $79,828 | -- | -- |
| 2023 | $6,719 | $136,280 | $27,250 | $109,030 |
| 2022 | $6,614 | $102,730 | $20,540 | $82,190 |
| 2021 | $6,744 | $97,510 | $19,500 | $78,010 |
| 2020 | $6,539 | $92,500 | $18,500 | $74,000 |
| 2019 | $9,422 | $87,760 | $17,550 | $70,210 |
| 2018 | $9,149 | $87,260 | $17,450 | $69,810 |
| 2017 | $8,721 | $85,380 | $17,070 | $68,310 |
| 2016 | $8,618 | $81,880 | $16,370 | $65,510 |
| 2015 | $8,184 | $78,270 | $15,650 | $62,620 |
Agents Affiliated with this Home
-
Dan Williams
D
Seller's Agent in 2015
Dan Williams
Russ Lyon Sotheby's International Realty
(602) 369-4367
3 in this area
44 Total Sales
-
Thuy Pham

Seller Co-Listing Agent in 2015
Thuy Pham
HomeSmart
(602) 999-9469
3 in this area
64 Total Sales
-
Nicole Forbes
N
Buyer's Agent in 2015
Nicole Forbes
HomeSmart
(480) 980-1407
1 in this area
3 Total Sales
-
Lloyd Fox

Seller's Agent in 2013
Lloyd Fox
1912 Realty
(602) 418-1153
2 in this area
156 Total Sales
-
Michelle Lanigan

Seller Co-Listing Agent in 2013
Michelle Lanigan
1912 Realty
(480) 650-7428
2 Total Sales
-
D
Buyer's Agent in 2013
Daniel Williams
West USA Realty
Map
Source: Arizona Regional Multiple Listing Service (ARMLS)
MLS Number: 5193622
APN: 212-07-013B
- 7909 E Santa Catalina Dr
- 7928 E Parkview Ln
- 7848 E Parkview Ln
- 7756 E Santa Catalina Dr
- 24158 N 78th Place
- 8155 E Juan Tabo Rd
- 8156 E Questa Rd
- 8000 E Mariposa Grande Dr
- 25031 N Paso Trail
- 24709 N 75th Way
- 8110 E Saddle Horn Rd
- 7914 E Softwind Dr
- 7511 E Desert Vista Rd
- 7829 E Softwind Dr
- 23760 N 80th Way
- 7517 E Mariposa Grande Dr
- 7471 E Desert Vista Rd
- 25032 N Ranch Gate Rd
- 7438 E Glenn Moore Rd
- 7652 E Camino Del Monte
- 7929 E Chama Rd
- 7909 E Chama Rd
- 7949 E Chama Rd
- 7922 E Santa Catalina Dr
- 7979 E Chama Rd
- 7884 E Santa Catalina Dr
- 7966 E Santa Catalina Dr
- 7920 E Chama Rd
- 7910 E Chama Rd
- 7950 E Chama Rd
- 7868 E Santa Catalina Dr
- 7980 E Chama Rd
- 7990 E Santa Catalina Dr
- 7852 E Santa Catalina Dr
- 8002 E Juan Tabo Rd Unit 3
- 8001 E Whispering Wind Dr
- 7919 E La Junta Rd
- 8001 E Juan Tabo Rd Unit 3
- 7929 E Santa Catalina Dr
- 7889 E Santa Catalina Dr
