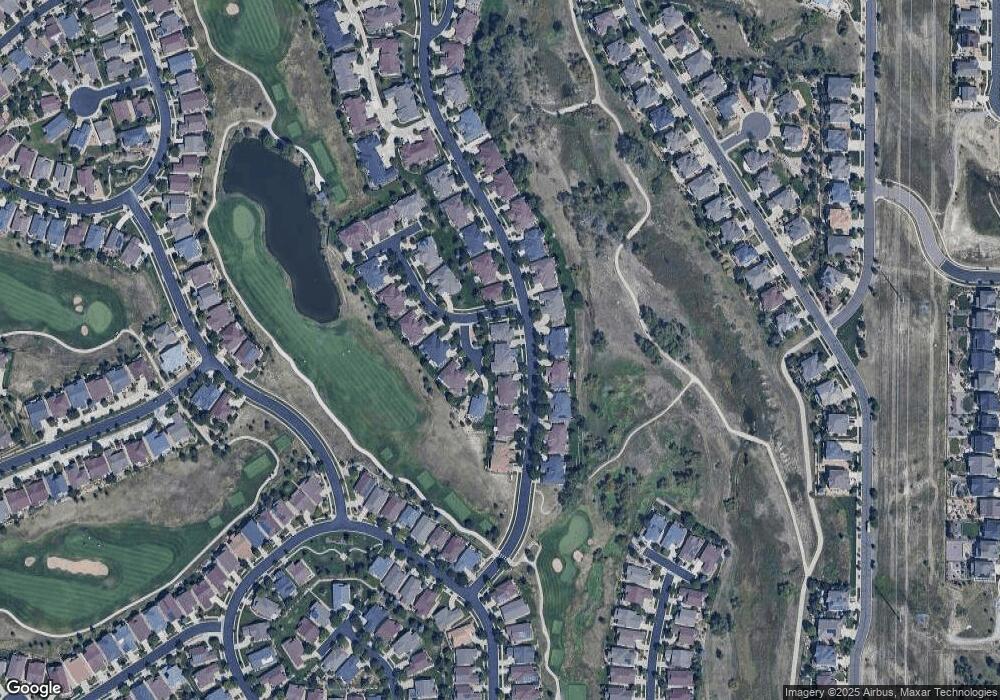7929 S Buchanan Way Aurora, CO 80016
Heritage Eagle Bend NeighborhoodEstimated Value: $586,000 - $621,000
3
Beds
3
Baths
2,551
Sq Ft
$239/Sq Ft
Est. Value
About This Home
This home is located at 7929 S Buchanan Way, Aurora, CO 80016 and is currently estimated at $608,953, approximately $238 per square foot. 7929 S Buchanan Way is a home located in Arapahoe County with nearby schools including Coyote Hills Elementary School, Cherokee Trail High School, and Our Lady of Loreto School.
Ownership History
Date
Name
Owned For
Owner Type
Purchase Details
Closed on
Oct 23, 2020
Sold by
Jeannelle Linda L
Bought by
Whiteside Mark A and Whiteside Barbara E
Current Estimated Value
Home Financials for this Owner
Home Financials are based on the most recent Mortgage that was taken out on this home.
Original Mortgage
$170,000
Outstanding Balance
$121,921
Interest Rate
2.8%
Mortgage Type
New Conventional
Estimated Equity
$487,032
Purchase Details
Closed on
Oct 15, 2004
Sold by
Power Mary E and Power James D
Bought by
Jeannelle Linda I
Home Financials for this Owner
Home Financials are based on the most recent Mortgage that was taken out on this home.
Original Mortgage
$171,000
Interest Rate
5.73%
Mortgage Type
Purchase Money Mortgage
Purchase Details
Closed on
Nov 30, 2000
Sold by
U S Home Corp
Bought by
Power James D and Power Mary E
Home Financials for this Owner
Home Financials are based on the most recent Mortgage that was taken out on this home.
Original Mortgage
$165,350
Interest Rate
7.78%
Create a Home Valuation Report for This Property
The Home Valuation Report is an in-depth analysis detailing your home's value as well as a comparison with similar homes in the area
Home Values in the Area
Average Home Value in this Area
Purchase History
| Date | Buyer | Sale Price | Title Company |
|---|---|---|---|
| Whiteside Mark A | $450,000 | Heritage Title Company | |
| Jeannelle Linda I | $269,000 | Security Title | |
| Power James D | $206,690 | Stewart Title |
Source: Public Records
Mortgage History
| Date | Status | Borrower | Loan Amount |
|---|---|---|---|
| Open | Whiteside Mark A | $170,000 | |
| Previous Owner | Jeannelle Linda I | $171,000 | |
| Previous Owner | Power James D | $165,350 |
Source: Public Records
Tax History Compared to Growth
Tax History
| Year | Tax Paid | Tax Assessment Tax Assessment Total Assessment is a certain percentage of the fair market value that is determined by local assessors to be the total taxable value of land and additions on the property. | Land | Improvement |
|---|---|---|---|---|
| 2024 | $3,598 | $36,778 | -- | -- |
| 2023 | $3,598 | $36,778 | $0 | $0 |
| 2022 | $3,138 | $29,686 | $0 | $0 |
| 2021 | $3,131 | $29,686 | $0 | $0 |
| 2020 | $2,442 | $0 | $0 | $0 |
| 2019 | $2,429 | $29,532 | $0 | $0 |
| 2018 | $2,312 | $27,300 | $0 | $0 |
| 2017 | $2,330 | $27,300 | $0 | $0 |
| 2016 | $1,702 | $22,098 | $0 | $0 |
| 2015 | $1,691 | $22,098 | $0 | $0 |
| 2014 | $2,834 | $20,609 | $0 | $0 |
| 2013 | -- | $20,660 | $0 | $0 |
Source: Public Records
Map
Nearby Homes
- 23649 E Otero Dr
- 8107 S Catawba Ct
- 7809 S Coolidge Way
- 8131 S Coolidge Way
- 7912 S Algonquian Way
- 7831 S Addison Way
- 7794 S Addison Way
- 23428 E Long Place
- 23562 E Phillips Place
- 24036 E Kettle Place
- 23965 E Kettle Place
- 23440 E Moraine Place
- 7844 S Elk St
- 7633 S Addison Way
- 24573 E Mineral Dr
- 7756 S Eaton Park Ct
- 7587 S Biloxi Way
- 8086 S Grand Baker Way
- 7599 S Zante Ct
- 7560 S Biloxi Ct
- 7939 S Buchanan Way
- 7919 S Buchanan Way
- 7959 S Buchanan Way
- 7969 S Buchanan Way
- 7932 S Buchanan Way
- 7883 S Buchanan Way
- 7922 S Buchanan Way
- 23660 E Mineral Place
- 7942 S Buchanan Way
- 23650 E Mineral Place
- 23640 E Mineral Place
- 7952 S Buchanan Way
- 7979 S Buchanan Way
- 23670 E Mineral Place
- 23630 E Mineral Place
- 23691 E Mineral Place
- 7902 S Buchanan Way
- 7863 S Buchanan Way
- 7962 S Buchanan Way
- 7890 S Buchanan Way
