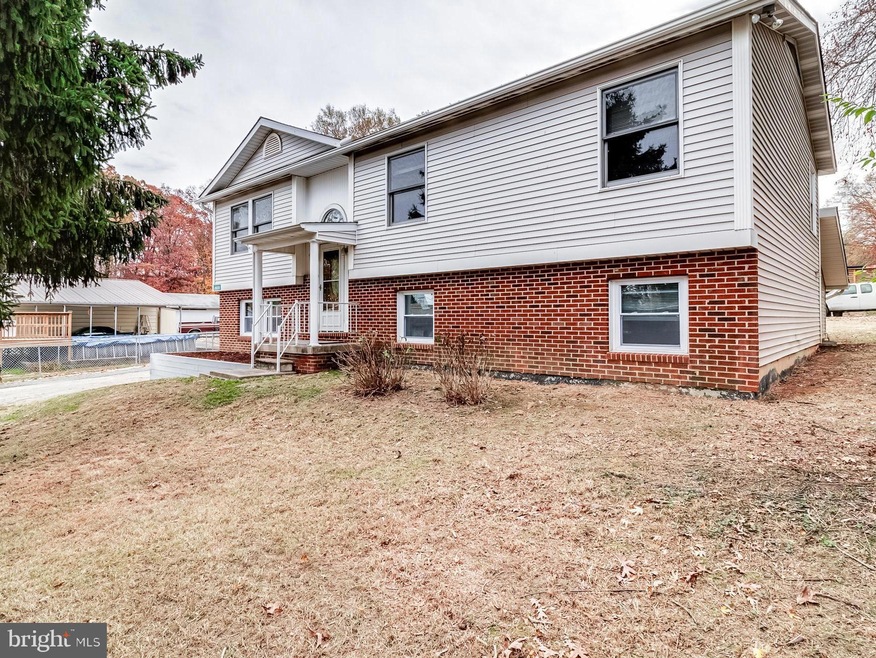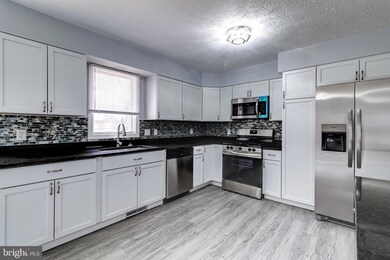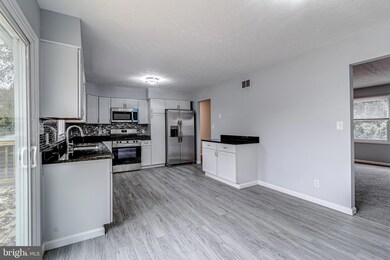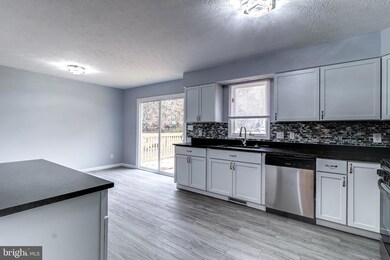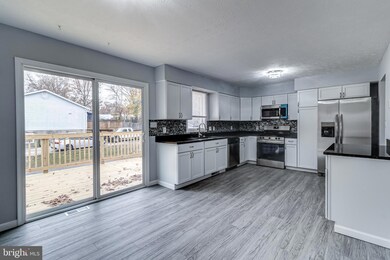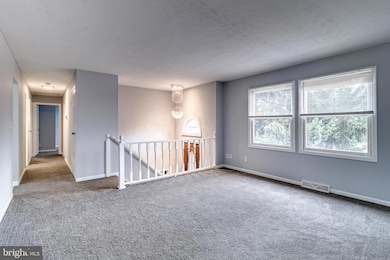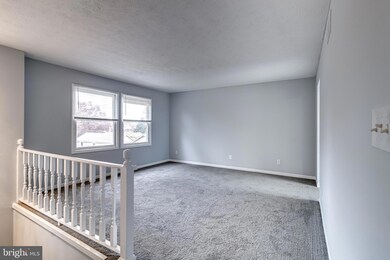
7929 Shirley Ave Rosedale, MD 21237
Highlights
- No HOA
- Country Kitchen
- Shed
- Upgraded Countertops
- More Than Two Accessible Exits
- Forced Air Heating and Cooling System
About This Home
As of March 2025Back on the Market- Spacious 6 Bedroom 3 1/2 Bath Split Foyer- Upper Level offers - Updated Kitchen with New Appliances, New Cabinets + New Granite Countertops. Dining Area off of the Kitchen with Access to the deck. Upper Level Living Room + Primary Bedroom with an updated full primary bath + 2 additional bedrooms and 2nd updated full bath. Lower Level Family Room + 2nd Primary Bedroom with Updated Primary Full Bath + 2 Bedrooms. Laundry Room with storage. All this plus an additional 1/2 bath. Updated New flooring through out and freshly painted interior. Parking behind rear of home.
Shed in front of home belongs to the house in front. Shed in the Rear of home is included.
Home Details
Home Type
- Single Family
Est. Annual Taxes
- $2,486
Year Built
- Built in 1989
Lot Details
- 0.25 Acre Lot
- Flag Lot
- Property is in excellent condition
- Property is zoned REIDENTIAL
Home Design
- Split Foyer
- Shingle Roof
Interior Spaces
- Property has 2 Levels
- Dining Area
Kitchen
- Country Kitchen
- Stove
- <<builtInMicrowave>>
- Dishwasher
- Upgraded Countertops
Flooring
- Carpet
- Laminate
Bedrooms and Bathrooms
Laundry
- Laundry on lower level
- Washer
- Gas Dryer
Finished Basement
- Heated Basement
- Walk-Out Basement
- Walk-Up Access
- Interior and Side Basement Entry
Schools
- Golden Ring Middle School
- Overlea High & Academy Of Finance
Utilities
- Forced Air Heating and Cooling System
- Natural Gas Water Heater
Additional Features
- More Than Two Accessible Exits
- Shed
Community Details
- No Home Owners Association
- Rosedale Terrace Subdivision
Listing and Financial Details
- Tax Lot 2
- Assessor Parcel Number 04152100000104
Ownership History
Purchase Details
Home Financials for this Owner
Home Financials are based on the most recent Mortgage that was taken out on this home.Purchase Details
Home Financials for this Owner
Home Financials are based on the most recent Mortgage that was taken out on this home.Purchase Details
Purchase Details
Similar Homes in the area
Home Values in the Area
Average Home Value in this Area
Purchase History
| Date | Type | Sale Price | Title Company |
|---|---|---|---|
| Deed | $420,000 | Homesale Settlement Services | |
| Deed | $420,000 | Homesale Settlement Services | |
| Deed | $207,500 | None Listed On Document | |
| Deed | -- | -- | |
| Deed | $114,500 | -- |
Mortgage History
| Date | Status | Loan Amount | Loan Type |
|---|---|---|---|
| Open | $412,392 | FHA | |
| Closed | $412,392 | FHA | |
| Previous Owner | $173,600 | Stand Alone Second | |
| Previous Owner | $50,000 | Credit Line Revolving | |
| Closed | $0 | Construction |
Property History
| Date | Event | Price | Change | Sq Ft Price |
|---|---|---|---|---|
| 03/14/2025 03/14/25 | Sold | $420,000 | 0.0% | $179 / Sq Ft |
| 02/17/2025 02/17/25 | Pending | -- | -- | -- |
| 02/05/2025 02/05/25 | For Sale | $420,000 | 0.0% | $179 / Sq Ft |
| 12/10/2024 12/10/24 | Off Market | $420,000 | -- | -- |
| 12/09/2024 12/09/24 | Price Changed | $420,000 | 0.0% | $179 / Sq Ft |
| 11/16/2024 11/16/24 | For Sale | $419,900 | +102.9% | $179 / Sq Ft |
| 08/19/2024 08/19/24 | Sold | $207,000 | -8.0% | $175 / Sq Ft |
| 07/23/2024 07/23/24 | Pending | -- | -- | -- |
| 07/19/2024 07/19/24 | For Sale | $225,000 | -- | $190 / Sq Ft |
Tax History Compared to Growth
Tax History
| Year | Tax Paid | Tax Assessment Tax Assessment Total Assessment is a certain percentage of the fair market value that is determined by local assessors to be the total taxable value of land and additions on the property. | Land | Improvement |
|---|---|---|---|---|
| 2025 | $4,148 | $222,900 | -- | -- |
| 2024 | $4,148 | $205,100 | $0 | $0 |
| 2023 | $1,727 | $187,300 | $62,900 | $124,400 |
| 2022 | $3,336 | $182,833 | $0 | $0 |
| 2021 | $3,044 | $178,367 | $0 | $0 |
| 2020 | $2,108 | $173,900 | $62,900 | $111,000 |
| 2019 | $2,091 | $172,500 | $0 | $0 |
| 2018 | $2,769 | $171,100 | $0 | $0 |
| 2017 | $2,635 | $169,700 | $0 | $0 |
| 2016 | $2,410 | $168,200 | $0 | $0 |
| 2015 | $2,410 | $166,700 | $0 | $0 |
| 2014 | $2,410 | $165,200 | $0 | $0 |
Agents Affiliated with this Home
-
Addy Watson

Seller's Agent in 2025
Addy Watson
EXP Realty, LLC
(443) 250-6440
2 in this area
71 Total Sales
-
GILBERT PERRONE

Buyer's Agent in 2025
GILBERT PERRONE
Berkshire Hathaway HomeServices Homesale Realty
(443) 917-6600
1 in this area
51 Total Sales
-
Anne Parks

Seller's Agent in 2024
Anne Parks
American Premier Realty, LLC
(443) 655-1542
3 in this area
30 Total Sales
Map
Source: Bright MLS
MLS Number: MDBC2112294
APN: 15-2100000104
- 7925 Shirley Ave
- 1127 Chesaco Ave
- 7924 Oakdale Ave
- 8020 Old Philadelphia Rd
- 930 Chesaco Ave
- 0 Sumter Ave
- Lot #133/Lot #134 Sumter Ave
- 8003 Woodhaven Rd
- 7848 Oakdale Ave
- 7927 Underhill Rd
- 1319 Seling Ave
- 6222 Hamilton Ave
- 2000 Longview Ct
- 7916 Underhill Rd
- 1326 Pine Grove Ave
- 811 Rosedale Ave
- 1510 Seling Ave
- 2012 Longview Ave
- 8108 Woodhaven Rd
- 7923 32nd St
