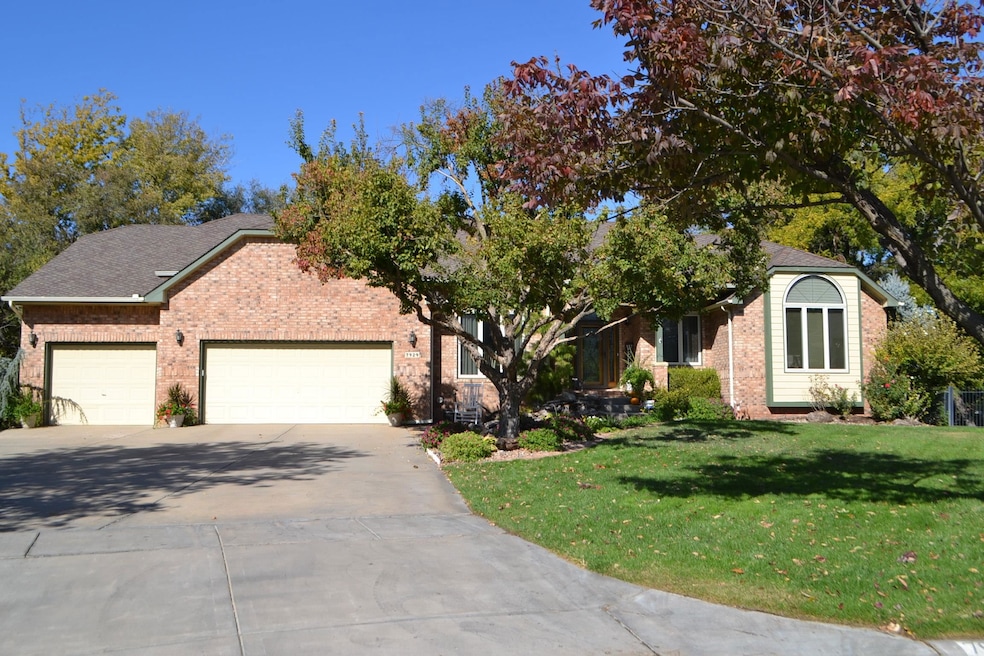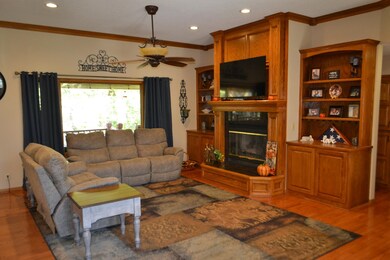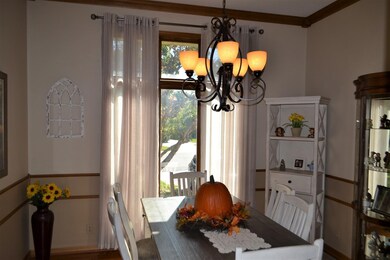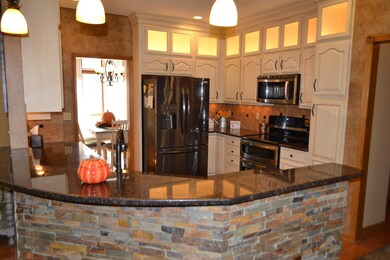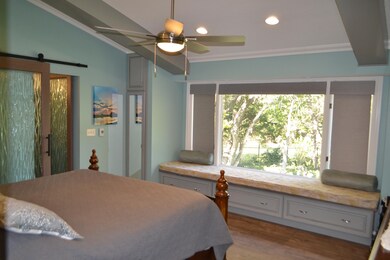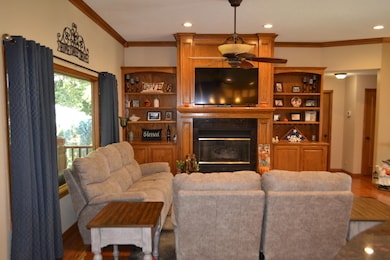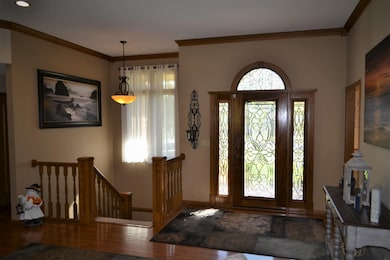
7929 W Meadow Pass Cir Wichita, KS 67205
Reflection Ridge NeighborhoodHighlights
- Golf Course Community
- Community Lake
- Family Room with Fireplace
- Maize South Elementary School Rated A-
- Pond
- Wooded Lot
About This Home
As of December 2022Super Reflection Ridge Ranch with an Incredible Backyard Paradise with unsurpassed privacy! Updated all brick ranch on a mature treed and lake view cul-de-sac lot with a 4-car garage! The ambiance of the home is apparent from the babbling brook waterfall along the front walk that leads you to the covered porch and the stunning full view leaded glass entry door with matching sidelights and round-top transom window! Once inside there is a large great room with huge picture windows overlooking the lake, woodburning fireplace with wood & tile face including wood columns and panels to ceiling with built-in cabinetry & bookcases on each side, crown molding, ceiling fan wood floor and open rail stairway! Formal dining room with triple windows with transoms, inset ceiling, crown molding, chair rail and wood floor! Updated kitchen with white cabinetry with lighted cabinets at ceiling, lazy susan, pantry, built-in desk, under-counter lighting, can lighting, granite countertops, eating bar and wood floor! Breakfast nook off kitchen with patio doors to covered deck and wood floor! Totally updated master suite with huge picture windows with window seat & storage below, vaulted ceiling with columns, crown molding & storage at top of vault, can lighting, door to deck, ceiling fan and LVT floor! Luxurious master bath with full view opaque sliding glass door, separate vanities with makeup station between including a mirror storage tower, towel cubby cabinet, quartz countertops, tile wall to ceiling, claws foot tub, huge walk-in tile shower with decorative tile, shower head plus a large rain head, bench seat, decorative inset & glass door, water closet room with full tile wall & inset with glass shelving, heated tile floor plus a walk-in closet with built-in dresser, cubbies and a glass door entry! On the other side of the home are two large bedrooms with triple windows & ceiling fans plus a super hall bath with tile floor and a quartz top vanity! Walkout basement built for entertaining with a large family room with full view windows, patio door to walkout, woodburning fireplace with brick face to ceiling, large wet bar with raised wood top, backbar with storage and wood trimmed mirrors plus crown molding! Great separate rec room with viewout windows, patio door to walkout and cabinetry with sink, desk and two large storage cabinets! Also finished are two more bedrooms and a full bathroom with a large marble top vanity and tile floor! Extra large covered deck overlooking the private yard with brick patio & firepit, additional stone patio in the side yard with another firepit and full wrought iron fence! 4 car garage with openers, windows and workbenches! New air-conditioner! Don’t miss this one!
Last Agent to Sell the Property
Coldwell Banker Plaza Real Estate License #BR00034316 Listed on: 10/19/2022

Home Details
Home Type
- Single Family
Est. Annual Taxes
- $4,640
Year Built
- Built in 1992
Lot Details
- 0.36 Acre Lot
- Cul-De-Sac
- Wrought Iron Fence
- Irregular Lot
- Sprinkler System
- Wooded Lot
HOA Fees
- $28 Monthly HOA Fees
Home Design
- Ranch Style House
- Brick or Stone Mason
- Composition Roof
Interior Spaces
- Wet Bar
- Built-In Desk
- Vaulted Ceiling
- Ceiling Fan
- Multiple Fireplaces
- Wood Burning Fireplace
- Fireplace Features Blower Fan
- Fireplace With Gas Starter
- Attached Fireplace Door
- Window Treatments
- Family Room with Fireplace
- Living Room with Fireplace
- Formal Dining Room
- Game Room
- Wood Flooring
Kitchen
- Breakfast Bar
- Oven or Range
- Electric Cooktop
- Range Hood
- Microwave
- Dishwasher
- Granite Countertops
- Disposal
Bedrooms and Bathrooms
- 5 Bedrooms
- Split Bedroom Floorplan
- En-Suite Primary Bedroom
- Walk-In Closet
- 3 Full Bathrooms
- Quartz Bathroom Countertops
- Dual Vanity Sinks in Primary Bathroom
- Separate Shower in Primary Bathroom
Laundry
- Laundry Room
- Laundry on main level
- 220 Volts In Laundry
Finished Basement
- Walk-Out Basement
- Basement Fills Entire Space Under The House
- Bedroom in Basement
- Finished Basement Bathroom
- Natural lighting in basement
Home Security
- Storm Windows
- Storm Doors
Parking
- 4 Car Attached Garage
- Tandem Garage
- Garage Door Opener
Outdoor Features
- Pond
- Covered Deck
- Covered Patio or Porch
- Rain Gutters
Schools
- Maize
- Maize South Middle School
- Maize South High School
Utilities
- Humidifier
- Forced Air Heating and Cooling System
- Heating System Uses Gas
Listing and Financial Details
- Assessor Parcel Number 00249-021
Community Details
Overview
- Association fees include gen. upkeep for common ar
- Reflection Ridge Subdivision
- Community Lake
- Greenbelt
Recreation
- Golf Course Community
- Tennis Courts
- Community Playground
- Community Pool
Ownership History
Purchase Details
Home Financials for this Owner
Home Financials are based on the most recent Mortgage that was taken out on this home.Purchase Details
Home Financials for this Owner
Home Financials are based on the most recent Mortgage that was taken out on this home.Purchase Details
Home Financials for this Owner
Home Financials are based on the most recent Mortgage that was taken out on this home.Purchase Details
Purchase Details
Home Financials for this Owner
Home Financials are based on the most recent Mortgage that was taken out on this home.Purchase Details
Home Financials for this Owner
Home Financials are based on the most recent Mortgage that was taken out on this home.Similar Homes in Wichita, KS
Home Values in the Area
Average Home Value in this Area
Purchase History
| Date | Type | Sale Price | Title Company |
|---|---|---|---|
| Warranty Deed | -- | Security 1St Title | |
| Quit Claim Deed | -- | -- | |
| Deed | -- | Security 1St Title | |
| Deed | -- | Security 1St Title | |
| Interfamily Deed Transfer | -- | None Available | |
| Warranty Deed | -- | Lawyers Title Insurance Corp | |
| Warranty Deed | -- | Columbian Natl Title Ins Co |
Mortgage History
| Date | Status | Loan Amount | Loan Type |
|---|---|---|---|
| Open | $250,000 | New Conventional | |
| Previous Owner | $200,000 | New Conventional | |
| Previous Owner | $210,000 | New Conventional | |
| Previous Owner | $225,000 | New Conventional | |
| Previous Owner | $236,000 | New Conventional | |
| Previous Owner | $29,500 | Stand Alone Second | |
| Previous Owner | $169,000 | No Value Available | |
| Previous Owner | $225,000 | No Value Available | |
| Closed | $73,100 | No Value Available |
Property History
| Date | Event | Price | Change | Sq Ft Price |
|---|---|---|---|---|
| 12/12/2022 12/12/22 | Sold | -- | -- | -- |
| 10/22/2022 10/22/22 | Pending | -- | -- | -- |
| 10/19/2022 10/19/22 | For Sale | $424,900 | +6.3% | $119 / Sq Ft |
| 12/10/2021 12/10/21 | Sold | -- | -- | -- |
| 11/23/2021 11/23/21 | Pending | -- | -- | -- |
| 11/05/2021 11/05/21 | For Sale | $399,900 | 0.0% | $110 / Sq Ft |
| 11/05/2021 11/05/21 | Price Changed | $399,900 | -2.5% | $110 / Sq Ft |
| 11/01/2021 11/01/21 | Price Changed | $410,000 | +2.5% | $112 / Sq Ft |
| 10/31/2021 10/31/21 | Pending | -- | -- | -- |
| 10/30/2021 10/30/21 | For Sale | $399,900 | -- | $110 / Sq Ft |
Tax History Compared to Growth
Tax History
| Year | Tax Paid | Tax Assessment Tax Assessment Total Assessment is a certain percentage of the fair market value that is determined by local assessors to be the total taxable value of land and additions on the property. | Land | Improvement |
|---|---|---|---|---|
| 2025 | $5,769 | $53,142 | $12,029 | $41,113 |
| 2023 | $5,769 | $44,632 | $7,763 | $36,869 |
| 2022 | $4,889 | $39,848 | $7,326 | $32,522 |
| 2021 | $4,648 | $37,951 | $5,946 | $32,005 |
| 2020 | $4,467 | $36,490 | $4,980 | $31,510 |
| 2019 | $4,293 | $35,087 | $4,980 | $30,107 |
| 2018 | $3,984 | $32,615 | $4,704 | $27,911 |
| 2017 | $4,008 | $0 | $0 | $0 |
| 2016 | $3,814 | $0 | $0 | $0 |
| 2015 | $3,885 | $0 | $0 | $0 |
| 2014 | $3,831 | $0 | $0 | $0 |
Agents Affiliated with this Home
-
Myron Klaassen

Seller's Agent in 2022
Myron Klaassen
Coldwell Banker Plaza Real Estate
(316) 461-4847
8 in this area
208 Total Sales
-
Paula Clouse

Buyer's Agent in 2022
Paula Clouse
Berkshire Hathaway PenFed Realty
(316) 706-6566
3 in this area
57 Total Sales
-
Sharon Buck

Seller's Agent in 2021
Sharon Buck
Reece Nichols South Central Kansas
(316) 516-5568
1 in this area
53 Total Sales
Map
Source: South Central Kansas MLS
MLS Number: 618130
APN: 132-04-0-12-03-072.00
- 7926 W Meadow Pass Cir
- 7910 W Meadow Pass Cir
- 7709 W Meadow Knoll St
- 7714 W Quail Run
- 2830 N Tee Time
- 7402 Lakewood Cir
- 2868 N Wild Rose Ct
- 2511 N Lake Ridge Cir
- 2415 N Morning Dew St
- 8614 W Oak Ridge Cir
- 3163 N Lake Ridge Ct
- 8613 W Oak Ridge Cir
- 3050 N Wild Rose Ct
- 3054 N Wild Rose Ct
- 3135 N Wild Rose St
- 3206 N Forest Lakes St
- 7911 W Birdie Lane Cir
- 3214 N Pepper Ridge Ct
- 7811 W Birdie Lane Cir
- 2425 N Baytree St
