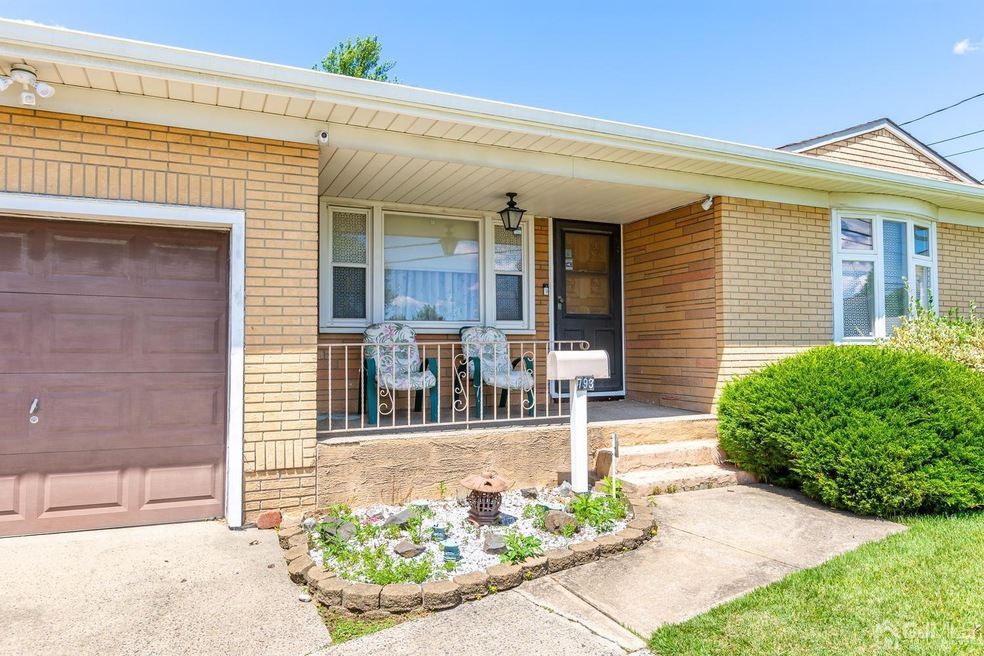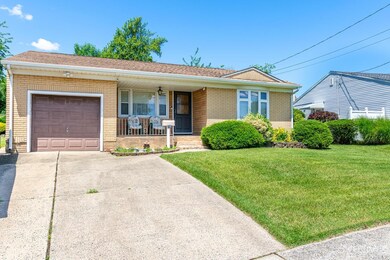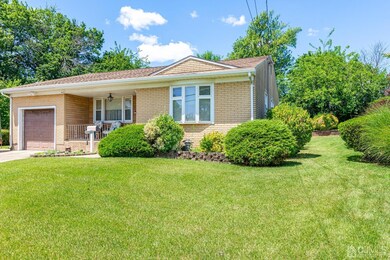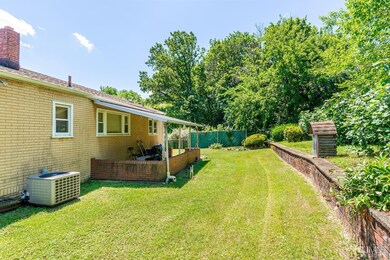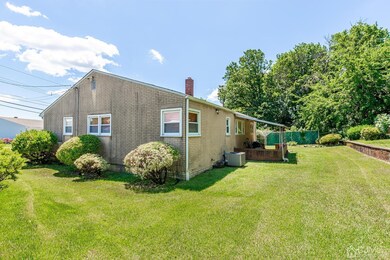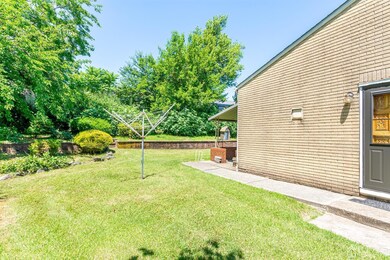
$499,999
- 3 Beds
- 1.5 Baths
- 1,236 Sq Ft
- 1055 Rudyard Dr
- Perth Amboy, NJ
Welcome to this spacious bi-level home in the heart of Perth Amboy! Featuring 3 comfortable bedrooms, a full basement with plenty of space for creativity, and a private driveway, this home offers both space and convenience. Enjoy a large backyard, perfect for entertaining, gardening, or simply relaxing. Ideally located near all major highways, commuting is a breeze. Don't miss this great
Felix Santana J.J. ELEK REALTY CO.
