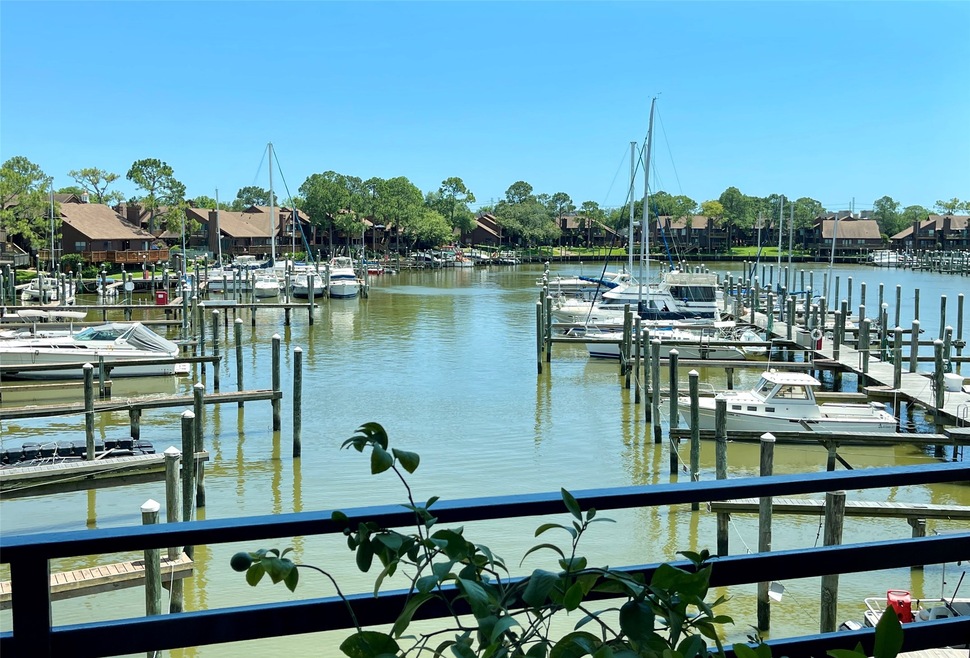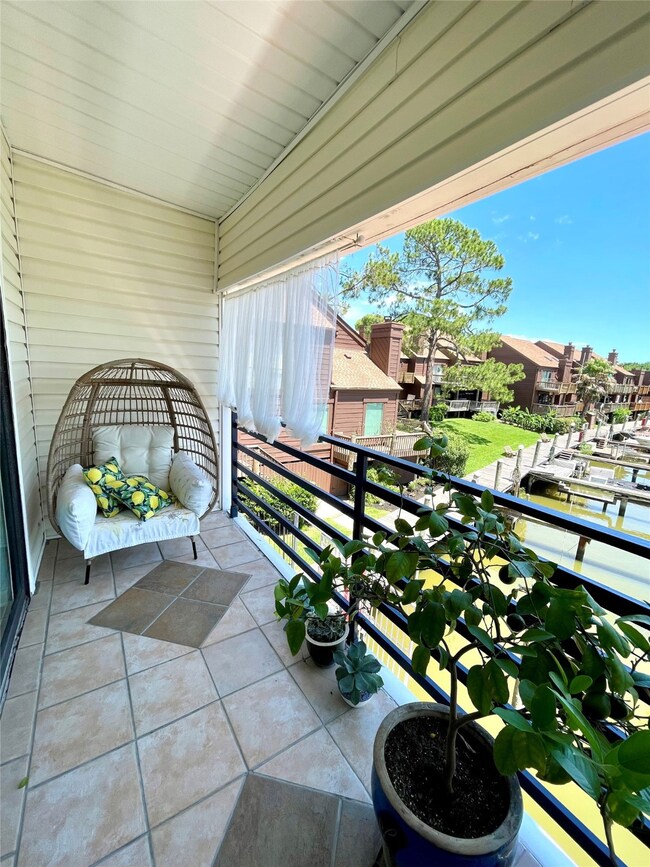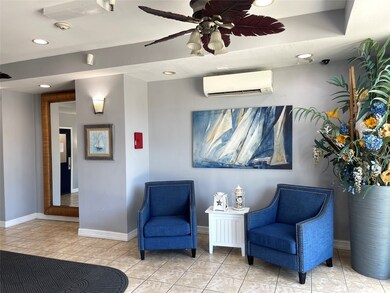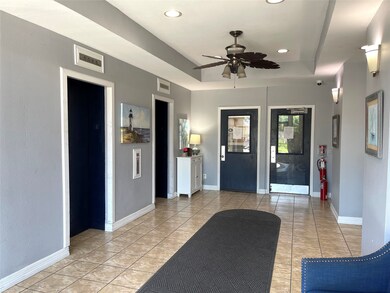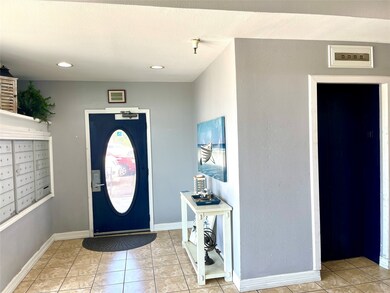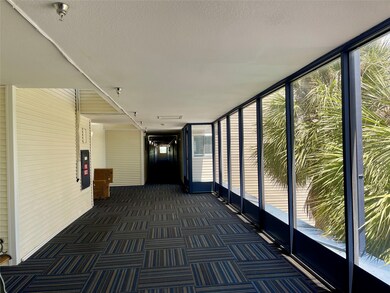
Marina Pointe Condominiums 793 Davis Rd Unit 113 League City, TX 77573
South Shore Harbour NeighborhoodAbout This Home
As of June 2025BEAUTIFUL WATER FRONT CONDO, UPDATES: HVAC 2022, VINYL PLANK FLOORS, UPDATED FANS LIVING ROOM AND PRIMARY BEDROOM, KITCHEN UPDATES: DISHWASHER, ELECTRIC RANGE/OVEN, DISPOSAL, REFRIGERATOR, BATHROOM UPDATED. BALCONY IS SO PEACEFUL TO SIT AND WATCH THE BOATS AND NATURE. GATED COMPLEX WITH ASSIGNED PARKING IN A COVERED GARAGE. SECURITY CODE TO ENTER CONDO BUILDING. 2 ELEVATORS, ACCESS TO YOUR CONDO IS ALL INTERIOR ENTRY. YOU ALSO HAVE ACCESS TO COVERED GARAGE AND YOUR MAILBOX FROM INSIDE CONDO BUILDING, WORK OUT FACILITY, CLUBHOUSE AVAILABLE, POOL OVERLOOKING WATER, WALK IN CLOSET IN PRIMARY BEDROOM, WASHER AND DRYER IN CONDO. KITCHEN CABINETS DOORS ARE IN CLOSET
Last Agent to Sell the Property
UTR TEXAS, REALTORS License #0583138 Listed on: 05/06/2025

Property Details
Home Type
Condominium
Est. Annual Taxes
$406
Year Built
1983
Lot Details
0
HOA Fees
$442 per month
Listing Details
- Directions: FM 2094 TO DAVIS RD (LEFT) TO SOUTH POINTE/MARINA POINTE CONDOS, TURN LEFT INTO COMPLEX
- Property Sub Type: Condominium
- Prop. Type: Residential
- Building Stories: 1
- Year Built: 1983
- Road Surface Type: Concrete
- Ownership: Full Ownership
- Subdivision Name: South Point Condos 88
- Architectural Style: Traditional
- Garage Yn: Yes
- Unit Levels: One
- New Construction: No
- Efficiency: Thermostat
- Property Sub Type Additional: Condominium
- Special Features: None
- Stories: 1
Interior Features
- Appliances: Dryer, Dishwasher, Electric Oven, Electric Range, Free-Standing Range, Disposal, Microwave, Washer, Refrigerator
- Full Bathrooms: 1
- Total Bedrooms: 2
- Flooring: Plank, Tile, Vinyl
- Interior Amenities: Breakfast Bar, Balcony, Elevator, Granite Counters, Window Treatments, Ceiling Fan(s), Living/Dining Room, Programmable Thermostat
- Living Area: 734.0
- Dining Room Type: Living Room, Exercise Room
- Stories: 1
- Window Features: Window Coverings
Exterior Features
- Disclosures: Exclusions Disclosure, Seller Disclosure
- Exclusions: CURTAINS IN BEDROOMS
- Roof: Composition
- Pool Features: In Ground, Association
- Pool Private: No
- View: Bay
- View: Yes
- Construction Type: Unknown
- Exterior Features: Balcony
- Foundation Details: Slab
- Patio And Porch Features: Balcony
Garage/Parking
- Attached Garage: Yes
- Parking Features: Additional Parking, Assigned, Attached, Controlled Entrance, Electric Gate, Garage
Utilities
- Laundry Features: Laundry in Utility Room
- Security: Security Gate, Controlled Access, Smoke Detector(s)
- Cooling: Central Air, Electric
- Cooling Y N: Yes
- Heating: Central, Electric
- Heating Yn: Yes
- Sewer: Public Sewer
- Water Source: Public
Condo/Co-op/Association
- Community Features: Community Pool, Clubhouse
- Amenities: Clubhouse, Fitness Center, Pool, Trash
- Association Fee: 442.0
- Association Fee Frequency: Monthly
- Association Name: HOUSTON COMMUNITY
Fee Information
- Association Fee Includes: Clubhouse, Insurance, Maintenance Structure, Recreation Facilities, Sewer, Trash, Water
Schools
- Elementary School: FERGUSON ELEMENTARY SCHOOL
- Junior High Dist: 9 - Clear Creek
- High School: CLEAR CREEK HIGH SCHOOL
- Middle Or Junior School: CLEAR CREEK INTERMEDIATE SCHOOL
Tax Info
- Tax Year: 2024
- Tax Annual Amount: 2791.0
Ownership History
Purchase Details
Home Financials for this Owner
Home Financials are based on the most recent Mortgage that was taken out on this home.Purchase Details
Purchase Details
Purchase Details
Purchase Details
Purchase Details
Purchase Details
Purchase Details
Purchase Details
Home Financials for this Owner
Home Financials are based on the most recent Mortgage that was taken out on this home.Purchase Details
Home Financials for this Owner
Home Financials are based on the most recent Mortgage that was taken out on this home.Similar Home in League City, TX
Home Values in the Area
Average Home Value in this Area
Purchase History
| Date | Type | Sale Price | Title Company |
|---|---|---|---|
| Warranty Deed | -- | First American Title | |
| Warranty Deed | -- | First American Title | |
| Special Warranty Deed | -- | None Listed On Document | |
| Special Warranty Deed | -- | None Listed On Document | |
| Warranty Deed | -- | Independence Title Company | |
| Warranty Deed | -- | Independence Title Company | |
| Gift Deed | -- | None Available | |
| Gift Deed | -- | None Available | |
| Special Warranty Deed | -- | None Available | |
| Special Warranty Deed | -- | None Available | |
| Warranty Deed | -- | Alamo Title Company | |
| Warranty Deed | -- | Alamo Title Company | |
| Warranty Deed | -- | None Available | |
| Warranty Deed | -- | None Available | |
| Warranty Deed | -- | Alamo Title Company | |
| Warranty Deed | -- | Alamo Title Company | |
| Vendors Lien | -- | Chicago Title Insurance Co | |
| Vendors Lien | -- | Chicago Title Insurance Co | |
| Vendors Lien | -- | First American Title | |
| Vendors Lien | -- | First American Title |
Mortgage History
| Date | Status | Loan Amount | Loan Type |
|---|---|---|---|
| Previous Owner | $68,000 | New Conventional | |
| Previous Owner | $75,191 | Credit Line Revolving | |
| Previous Owner | $38,991 | Unknown | |
| Previous Owner | $35,812 | No Value Available |
Property History
| Date | Event | Price | Change | Sq Ft Price |
|---|---|---|---|---|
| 06/09/2025 06/09/25 | Sold | -- | -- | -- |
| 05/17/2025 05/17/25 | Pending | -- | -- | -- |
| 05/06/2025 05/06/25 | For Sale | $175,000 | -- | $238 / Sq Ft |
Tax History Compared to Growth
Tax History
| Year | Tax Paid | Tax Assessment Tax Assessment Total Assessment is a certain percentage of the fair market value that is determined by local assessors to be the total taxable value of land and additions on the property. | Land | Improvement |
|---|---|---|---|---|
| 2024 | $406 | $166,956 | -- | -- |
| 2023 | $406 | $151,778 | $0 | $0 |
| 2022 | $2,630 | $137,980 | $10,210 | $127,770 |
| 2021 | $3,890 | $172,360 | $10,210 | $162,150 |
| 2020 | $2,702 | $113,790 | $10,210 | $103,580 |
| 2019 | $2,943 | $117,930 | $10,210 | $107,720 |
| 2018 | $2,812 | $111,710 | $10,210 | $101,500 |
| 2017 | $2,817 | $111,710 | $10,210 | $101,500 |
| 2016 | $2,452 | $97,210 | $10,210 | $87,000 |
| 2015 | $687 | $79,390 | $10,210 | $69,180 |
| 2014 | $687 | $58,100 | $10,210 | $47,890 |
Agents Affiliated with this Home
-
CANDACE LEA BAGGETT
C
Seller's Agent in 2025
CANDACE LEA BAGGETT
UTR TEXAS, REALTORS
(832) 584-5898
3 in this area
34 Total Sales
-
Tammi Freund

Buyer's Agent in 2025
Tammi Freund
Fiv Realty Co Texas LLC
(281) 686-4109
10 in this area
625 Total Sales
About Marina Pointe Condominiums
Map
Source: Houston Association of REALTORS®
MLS Number: 75749251
APN: 6637-0000-0113-000
- 793 Davis Rd Unit 107
- 793b Davis Rd
- 741 Davis Rd
- 853 Coastal Ct
- 645 Davis Rd
- 2114 Crows Nest Dr
- 907 Davis Rd
- 2328 N Lake Front Dr
- 2364 Autumn Mist Ct
- 2370 Autumn Mist Ct
- 729 Pegasus Ln
- 923 Davis Rd
- 2308 Vega Ct
- 305 Pinnacle Cove Ct
- 2302 Carina Ct
- 2347 Golden Shores Ln
- 119 Mariner Cove Ct
- 15 Harbour Dr
- 2385 Golden Shores Ln
- 2502 Beacon Cir
