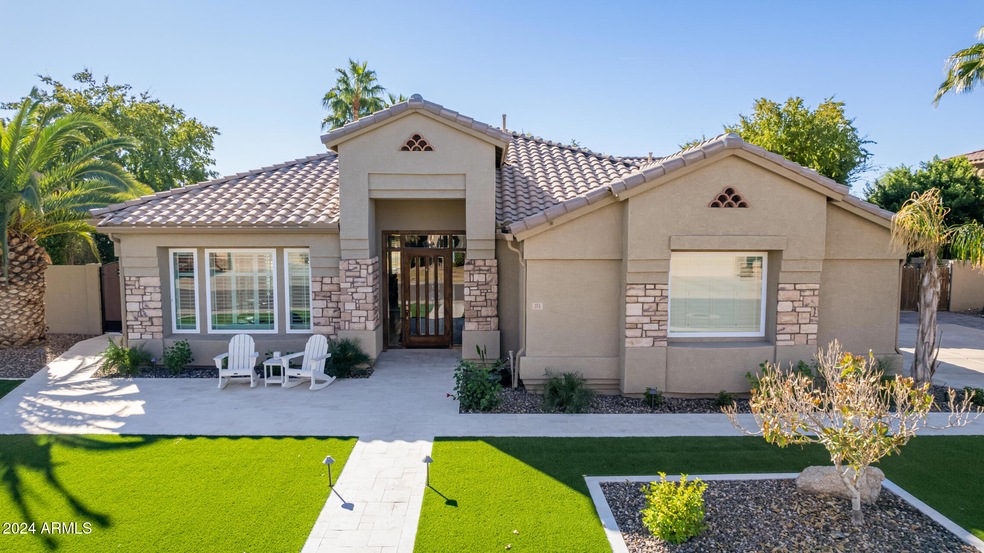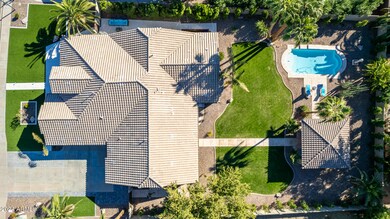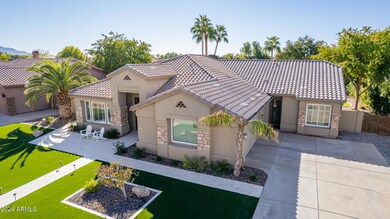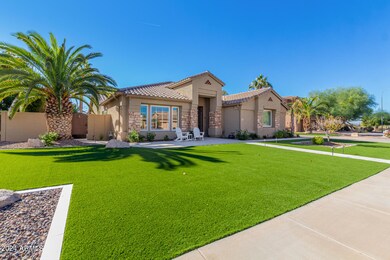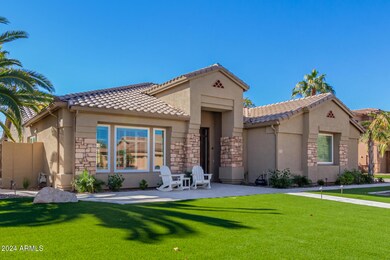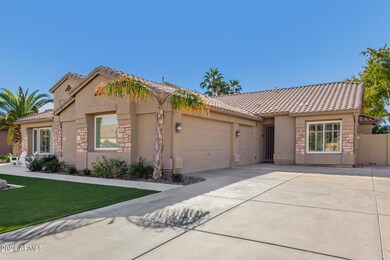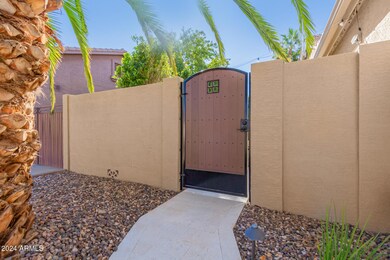
793 E Elmwood Place Chandler, AZ 85249
South Chandler NeighborhoodHighlights
- Play Pool
- RV Gated
- Contemporary Architecture
- Fulton Elementary School Rated A
- 0.45 Acre Lot
- Private Yard
About This Home
As of December 2024Whole-home remodel completed in 2023! New kitchen, baths, flooring, paint, lighting, windows, exterior doors, side yard, landscaping, and more. This 4 bedroom, 3 bath open concept home sits on a large lot in the Ocotillo area near a walking trail and golf course. The designer kitchen features a large island, gas cooktop, upgraded appliances, and giant walk-in pantry. Relax in the nearby family room or the formal great room. The backyard oasis includes a pergola with 2 TVs, heated pool, covered patio, and plenty of privacy provided by a block wall lined with ficus trees. The oversized primary retreat has a sitting area, dual vanities, soaking tub, walk-in tiled shower and large walk-in closet. Two additional bedrooms are nearby with a dual vanity bath across the hall. The fourth bedroom and third bathroom are at the front of the house for guest privacy or could be used as a home office. The 3-car garage has tons of built-in storage and a refrigerator. Rounding out this gorgeous home is a large laundry room with utility sink, extra closets throughout, and tons of curb appeal. Don't miss this gem!
Last Agent to Sell the Property
Oracle Land & Homes License #SA714894000 Listed on: 11/14/2024
Home Details
Home Type
- Single Family
Est. Annual Taxes
- $4,053
Year Built
- Built in 2002
Lot Details
- 0.45 Acre Lot
- Cul-De-Sac
- Desert faces the back of the property
- Block Wall Fence
- Artificial Turf
- Front and Back Yard Sprinklers
- Sprinklers on Timer
- Private Yard
- Grass Covered Lot
HOA Fees
- $58 Monthly HOA Fees
Parking
- 3 Car Direct Access Garage
- 4 Open Parking Spaces
- Garage Door Opener
- RV Gated
Home Design
- Contemporary Architecture
- Wood Frame Construction
- Tile Roof
- Stone Exterior Construction
- Stucco
Interior Spaces
- 3,146 Sq Ft Home
- 1-Story Property
- Wet Bar
- Ceiling height of 9 feet or more
- Ceiling Fan
- Gas Fireplace
- Double Pane Windows
- ENERGY STAR Qualified Windows
- Vinyl Clad Windows
- Family Room with Fireplace
Kitchen
- Kitchen Updated in 2023
- Eat-In Kitchen
- Breakfast Bar
- Gas Cooktop
- Kitchen Island
Flooring
- Floors Updated in 2023
- Vinyl Flooring
Bedrooms and Bathrooms
- 4 Bedrooms
- Bathroom Updated in 2023
- Primary Bathroom is a Full Bathroom
- 3 Bathrooms
- Dual Vanity Sinks in Primary Bathroom
- Easy To Use Faucet Levers
- Bathtub With Separate Shower Stall
Accessible Home Design
- Kitchen Appliances
- Accessible Hallway
- Doors with lever handles
- No Interior Steps
- Hard or Low Nap Flooring
Pool
- Play Pool
- Pool Pump
Outdoor Features
- Covered patio or porch
- Gazebo
Schools
- Ira A. Fulton Elementary School
- Santan Junior High School
- Hamilton High School
Utilities
- Cooling System Updated in 2021
- Refrigerated Cooling System
- Ducts Professionally Air-Sealed
- Zoned Heating
- Heating System Uses Natural Gas
- Plumbing System Updated in 2023
- Water Filtration System
- High Speed Internet
- Cable TV Available
Listing and Financial Details
- Tax Lot 156
- Assessor Parcel Number 303-53-169
Community Details
Overview
- Association fees include ground maintenance
- Transcend Community Association, Phone Number (480) 750-7075
- Built by VIP
- Rockwood Estates Subdivision
Recreation
- Bike Trail
Ownership History
Purchase Details
Home Financials for this Owner
Home Financials are based on the most recent Mortgage that was taken out on this home.Purchase Details
Home Financials for this Owner
Home Financials are based on the most recent Mortgage that was taken out on this home.Purchase Details
Home Financials for this Owner
Home Financials are based on the most recent Mortgage that was taken out on this home.Purchase Details
Home Financials for this Owner
Home Financials are based on the most recent Mortgage that was taken out on this home.Purchase Details
Purchase Details
Home Financials for this Owner
Home Financials are based on the most recent Mortgage that was taken out on this home.Similar Homes in Chandler, AZ
Home Values in the Area
Average Home Value in this Area
Purchase History
| Date | Type | Sale Price | Title Company |
|---|---|---|---|
| Warranty Deed | $1,070,000 | Title Alliance Of Arizona | |
| Warranty Deed | $1,070,000 | Title Alliance Of Arizona | |
| Warranty Deed | -- | Grand Canyon Title | |
| Warranty Deed | $468,000 | Chicago Title Agency | |
| Interfamily Deed Transfer | -- | Security Title Agency Inc | |
| Interfamily Deed Transfer | -- | Security Title Agency Inc | |
| Interfamily Deed Transfer | -- | None Available | |
| Warranty Deed | $385,046 | Stewart Title & Trust | |
| Warranty Deed | -- | Stewart Title & Trust |
Mortgage History
| Date | Status | Loan Amount | Loan Type |
|---|---|---|---|
| Previous Owner | $646,000 | New Conventional | |
| Previous Owner | $300,000 | Credit Line Revolving | |
| Previous Owner | $100,000 | Credit Line Revolving | |
| Previous Owner | $368,800 | New Conventional | |
| Previous Owner | $295,000 | New Conventional | |
| Previous Owner | $230,000 | New Conventional | |
| Previous Owner | $150,000 | Credit Line Revolving | |
| Previous Owner | $50,000 | Credit Line Revolving | |
| Previous Owner | $310,000 | Unknown | |
| Previous Owner | $308,000 | Seller Take Back | |
| Closed | $47,046 | No Value Available |
Property History
| Date | Event | Price | Change | Sq Ft Price |
|---|---|---|---|---|
| 12/30/2024 12/30/24 | Sold | $1,070,000 | -2.7% | $340 / Sq Ft |
| 11/28/2024 11/28/24 | Pending | -- | -- | -- |
| 11/21/2024 11/21/24 | Price Changed | $1,100,000 | -7.5% | $350 / Sq Ft |
| 11/14/2024 11/14/24 | For Sale | $1,189,000 | +154.1% | $378 / Sq Ft |
| 05/22/2015 05/22/15 | Sold | $468,000 | -1.5% | $149 / Sq Ft |
| 04/07/2015 04/07/15 | Pending | -- | -- | -- |
| 04/03/2015 04/03/15 | For Sale | $475,000 | -- | $151 / Sq Ft |
Tax History Compared to Growth
Tax History
| Year | Tax Paid | Tax Assessment Tax Assessment Total Assessment is a certain percentage of the fair market value that is determined by local assessors to be the total taxable value of land and additions on the property. | Land | Improvement |
|---|---|---|---|---|
| 2025 | $4,053 | $49,593 | -- | -- |
| 2024 | $3,966 | $47,231 | -- | -- |
| 2023 | $3,966 | $62,520 | $12,500 | $50,020 |
| 2022 | $3,824 | $48,370 | $9,670 | $38,700 |
| 2021 | $3,930 | $45,310 | $9,060 | $36,250 |
| 2020 | $3,902 | $42,370 | $8,470 | $33,900 |
| 2019 | $3,747 | $40,100 | $8,020 | $32,080 |
| 2018 | $3,619 | $38,020 | $7,600 | $30,420 |
| 2017 | $3,368 | $38,110 | $7,620 | $30,490 |
| 2016 | $3,232 | $37,270 | $7,450 | $29,820 |
| 2015 | $3,099 | $36,620 | $7,320 | $29,300 |
Agents Affiliated with this Home
-
Jill Rouse
J
Seller's Agent in 2024
Jill Rouse
Oracle Land & Homes
(920) 562-2540
2 in this area
9 Total Sales
-
Joel & Kandi Andresen

Buyer's Agent in 2024
Joel & Kandi Andresen
Keller Williams Integrity First
(602) 717-0818
7 in this area
82 Total Sales
-

Seller's Agent in 2015
Jim Carlisto
Elite Partners
(480) 695-3792
-
James Carlisto Jr.

Seller Co-Listing Agent in 2015
James Carlisto Jr.
Jason Mitchell Real Estate
(480) 242-6588
3 in this area
174 Total Sales
-
Dale Eames

Buyer's Agent in 2015
Dale Eames
Professional Real Estate Negotiators
(480) 330-3485
39 Total Sales
Map
Source: Arizona Regional Multiple Listing Service (ARMLS)
MLS Number: 6783957
APN: 303-53-169
- 797 E Cedar Dr
- 957 E Cedar Dr
- 5212 S Monte Vista St
- 839 E Leo Place
- 838 E Nolan Place
- 965 E Virgo Place
- 5752 S Crossbow Place
- 12036 E Vía de Palmas
- 702 E Capricorn Way
- 25000 S Mcqueen Rd
- 862 E Gemini Place
- 718 E Scorpio Place
- 1202 E Nolan Place
- 704 E Gemini Place
- 12228 E Wood Dr
- 1102 E Bartlett Way
- 546 E San Carlos Way
- 1335 E Nolan Place
- 1125 E San Carlos Way
- 1316 E Aquarius Place
