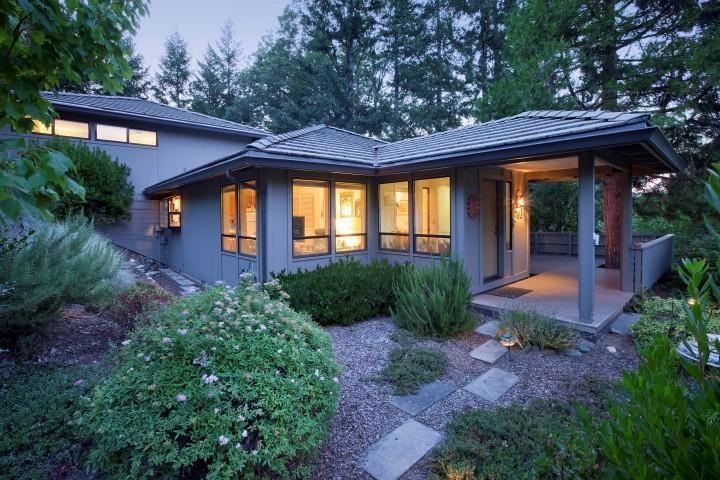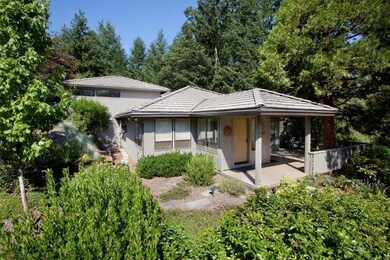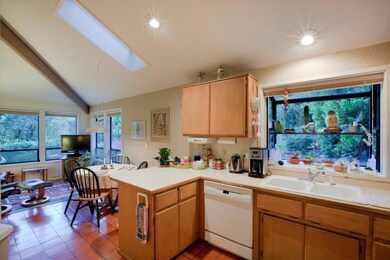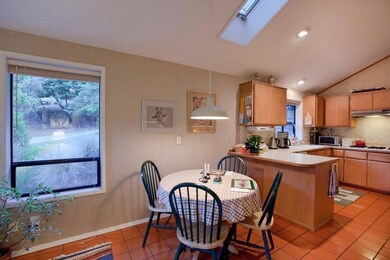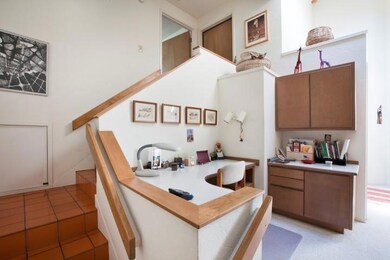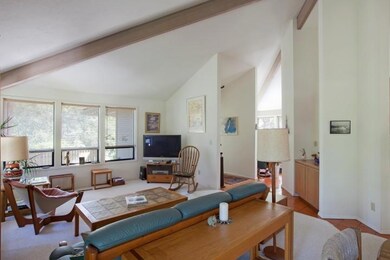
793 Elkader St Ashland, OR 97520
University District NeighborhoodHighlights
- Deck
- Contemporary Architecture
- Territorial View
- Ashland Middle School Rated A-
- Wooded Lot
- Vaulted Ceiling
About This Home
As of July 2025Visually appealing and comfortable 3 bedroom, 3 full bath, 2388 square foot home located above the university in a quiet and private neighborhood. The home is surrounded by common area and boasts a 500 square foot detached and vaulted studio/office with a full bath, storage, and separate heating and a/c. This well designed home offers quality touches like a concrete tile roof, vaulted ceilings in almost all rooms, wraparound deck, 2 car finished garage with workshop, and patio with hook up for hot tub. If you are looking for breathing room, privacy, quality construction all within easy access to downtown, SOU, the symphony and library, this one is for you!
Last Agent to Sell the Property
Robert Skinner
John L. Scott Ashland License #200406272 Listed on: 05/07/2012
Last Buyer's Agent
Eleanor Celler
RE/MAX Integrity License #970400122
Home Details
Home Type
- Single Family
Est. Annual Taxes
- $4,873
Year Built
- Built in 1988
Lot Details
- 10,454 Sq Ft Lot
- Fenced
- Sloped Lot
- Wooded Lot
- Property is zoned R-1-10, R-1-10
HOA Fees
- $17 Monthly HOA Fees
Parking
- 2 Car Attached Garage
- Driveway
Home Design
- Contemporary Architecture
- Slab Foundation
- Frame Construction
- Tile Roof
- Concrete Perimeter Foundation
Interior Spaces
- 2,388 Sq Ft Home
- Multi-Level Property
- Vaulted Ceiling
- Ceiling Fan
- Double Pane Windows
- Territorial Views
- Fire and Smoke Detector
Kitchen
- Oven
- Cooktop
- Dishwasher
- Disposal
Flooring
- Carpet
- Tile
Bedrooms and Bathrooms
- 3 Bedrooms
- Walk-In Closet
- 3 Full Bathrooms
Outdoor Features
- Deck
- Patio
- Separate Outdoor Workshop
Schools
- Walker Elementary School
- Ashland Middle School
- Ashland High School
Utilities
- Cooling Available
- Forced Air Heating System
- Heating System Uses Natural Gas
- Heat Pump System
- Irrigation Water Rights
- Water Heater
Community Details
- Built by ED Bemis
Listing and Financial Details
- Exclusions: Refrigerator, Washer, Dryer
- Assessor Parcel Number 10093925
Ownership History
Purchase Details
Home Financials for this Owner
Home Financials are based on the most recent Mortgage that was taken out on this home.Purchase Details
Purchase Details
Home Financials for this Owner
Home Financials are based on the most recent Mortgage that was taken out on this home.Purchase Details
Similar Homes in Ashland, OR
Home Values in the Area
Average Home Value in this Area
Purchase History
| Date | Type | Sale Price | Title Company |
|---|---|---|---|
| Warranty Deed | $790,000 | Ticor Title | |
| Interfamily Deed Transfer | -- | None Available | |
| Warranty Deed | $445,000 | Amerititle | |
| Interfamily Deed Transfer | -- | -- |
Mortgage History
| Date | Status | Loan Amount | Loan Type |
|---|---|---|---|
| Previous Owner | $289,250 | New Conventional |
Property History
| Date | Event | Price | Change | Sq Ft Price |
|---|---|---|---|---|
| 07/22/2025 07/22/25 | Sold | $790,000 | +1.4% | $331 / Sq Ft |
| 06/20/2025 06/20/25 | Pending | -- | -- | -- |
| 06/17/2025 06/17/25 | For Sale | $779,000 | +75.1% | $326 / Sq Ft |
| 07/10/2012 07/10/12 | Sold | $445,000 | -1.1% | $186 / Sq Ft |
| 05/11/2012 05/11/12 | Pending | -- | -- | -- |
| 05/07/2012 05/07/12 | For Sale | $449,900 | -- | $188 / Sq Ft |
Tax History Compared to Growth
Tax History
| Year | Tax Paid | Tax Assessment Tax Assessment Total Assessment is a certain percentage of the fair market value that is determined by local assessors to be the total taxable value of land and additions on the property. | Land | Improvement |
|---|---|---|---|---|
| 2025 | $7,337 | $473,250 | $212,870 | $260,380 |
| 2024 | $7,337 | $459,470 | $206,670 | $252,800 |
| 2023 | $7,098 | $446,090 | $200,650 | $245,440 |
| 2022 | $6,871 | $446,090 | $200,650 | $245,440 |
| 2021 | $6,637 | $433,100 | $194,810 | $238,290 |
| 2020 | $6,450 | $420,490 | $189,140 | $231,350 |
| 2019 | $6,348 | $396,360 | $178,290 | $218,070 |
| 2018 | $5,997 | $384,820 | $173,100 | $211,720 |
| 2017 | $5,954 | $384,820 | $173,100 | $211,720 |
| 2016 | $5,798 | $362,740 | $163,180 | $199,560 |
| 2015 | $5,574 | $362,740 | $163,180 | $199,560 |
| 2014 | $5,393 | $341,930 | $153,810 | $188,120 |
Agents Affiliated with this Home
-

Seller's Agent in 2025
Justin Donovan
Ashland Homes Real Estate Inc.
(541) 890-6673
12 in this area
145 Total Sales
-

Seller Co-Listing Agent in 2025
Michaela Donovan
Ashland Homes Real Estate Inc.
(541) 840-8000
10 in this area
130 Total Sales
-
M
Buyer's Agent in 2025
Marcia McQuillan
Windermere Van Vleet Jacksonville
(541) 621-2605
1 in this area
24 Total Sales
-
R
Seller's Agent in 2012
Robert Skinner
John L. Scott Ashland
-
E
Buyer's Agent in 2012
Eleanor Celler
RE/MAX
Map
Source: Oregon Datashare
MLS Number: 102930038
APN: 10093925
- 759 S Mountain Ave
- 0 Emma St Unit 220203688
- 802 Beach St
- 970 Elkader St
- 1320 Prospect St
- 855 Liberty St
- 571 S Mountain Ave
- 1320 Madrone St
- 681 Liberty St
- 605 Liberty St
- 496 Beach St
- 1379 Ponderosa Dr
- 775 Forest St
- 1037 Pinecrest Terrace
- 640 Weller Ln
- 1024 Pinecrest Terrace
- 0 Oregon 66 Unit 220203024
- 932 Morton St
- 580 Weller Ln
- 1556 Windsor St
