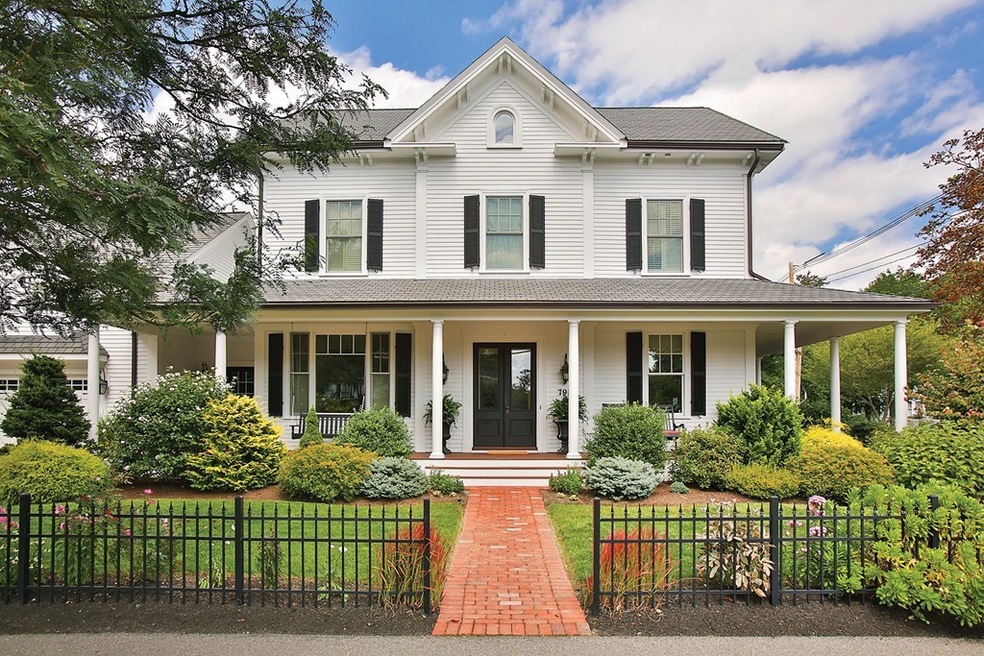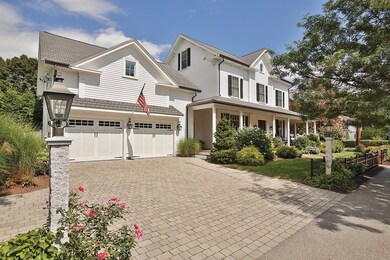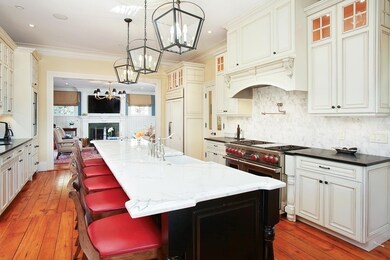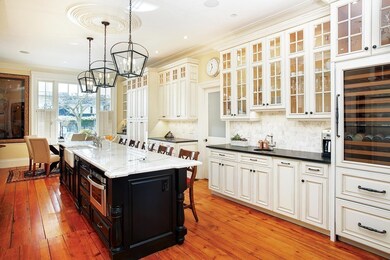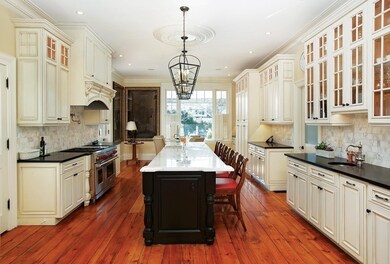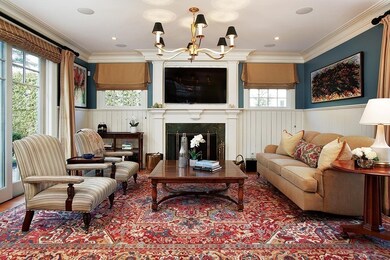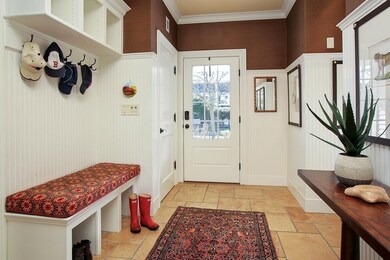
793 Great Plain Ave Needham, MA 02492
Highlights
- Landscaped Professionally
- Wood Flooring
- Porch
- High Rock Middle School Rated A
- Fenced Yard
- 4-minute walk to Greene's Field
About This Home
As of March 2018Beautifully renovated, 4 bedroom, 3 full and 2 half bath residence set in a desirable in-town location near shops and restaurants. Highlights include custom eat-in kitchen designed by Supreme Cabinets, Sub-Zero fridge and Sub-Zero wine fridge, Miele dishwasher, and Wolf 48" 6-burner range, griddle, professional-grade hood, and pot filler. Large Calcutta marble slab island, honed black granite side countertops, and Calcutta subway marble backsplash. The kitchen opens into living room w/fireplace and custom mantel. Dining room has wainscoting and sliding glass doors to a wrap-around porch. Library has built-ins and marble fireplace. Off the kitchen is large mudroom w/stairs accessing family room over 2-car garage. Master bedroom has new white oak flooring, decorative marble fireplace mantel, walk-in California Closet, and bath with marble, radiant heated floors, glass shower, and double sinks. 2nd level has bedroom en suite. 2 more bedrooms, bath, and sitting area complete the 3rd floor
Home Details
Home Type
- Single Family
Est. Annual Taxes
- $22,367
Year Built
- Built in 1884
Lot Details
- Fenced Yard
- Landscaped Professionally
- Sprinkler System
- Property is zoned SRB
Parking
- 2 Car Garage
Kitchen
- <<builtInOvenToken>>
- Range<<rangeHoodToken>>
- Dishwasher
- Compactor
- Disposal
- Instant Hot Water
Flooring
- Wood Flooring
Laundry
- Dryer
- Washer
Outdoor Features
- Patio
- Rain Gutters
- Porch
Utilities
- Forced Air Heating and Cooling System
- Heating System Uses Gas
- Hydro-Air Heating System
- Natural Gas Water Heater
- Cable TV Available
Additional Features
- Basement
Community Details
- Security Service
Listing and Financial Details
- Assessor Parcel Number M:049.0 B:0053 L:0000.0
Ownership History
Purchase Details
Purchase Details
Home Financials for this Owner
Home Financials are based on the most recent Mortgage that was taken out on this home.Purchase Details
Home Financials for this Owner
Home Financials are based on the most recent Mortgage that was taken out on this home.Similar Homes in the area
Home Values in the Area
Average Home Value in this Area
Purchase History
| Date | Type | Sale Price | Title Company |
|---|---|---|---|
| Deed | $1,456,126 | -- | |
| Deed | $1,456,126 | -- | |
| Deed | -- | -- | |
| Deed | -- | -- | |
| Deed | $800,000 | -- | |
| Deed | $800,000 | -- | |
| Deed | $800,000 | -- |
Mortgage History
| Date | Status | Loan Amount | Loan Type |
|---|---|---|---|
| Open | $690,000 | Stand Alone Refi Refinance Of Original Loan | |
| Closed | $833,000 | Stand Alone Refi Refinance Of Original Loan | |
| Closed | $850,000 | Purchase Money Mortgage | |
| Closed | $500,000 | No Value Available | |
| Previous Owner | $825,000 | Purchase Money Mortgage |
Property History
| Date | Event | Price | Change | Sq Ft Price |
|---|---|---|---|---|
| 03/26/2018 03/26/18 | Sold | $1,735,000 | -2.0% | $431 / Sq Ft |
| 02/13/2018 02/13/18 | Pending | -- | -- | -- |
| 01/25/2018 01/25/18 | For Sale | $1,771,000 | +10.4% | $440 / Sq Ft |
| 05/04/2016 05/04/16 | Sold | $1,603,500 | -2.8% | $398 / Sq Ft |
| 03/10/2016 03/10/16 | Pending | -- | -- | -- |
| 02/10/2016 02/10/16 | For Sale | $1,649,000 | -- | $409 / Sq Ft |
Tax History Compared to Growth
Tax History
| Year | Tax Paid | Tax Assessment Tax Assessment Total Assessment is a certain percentage of the fair market value that is determined by local assessors to be the total taxable value of land and additions on the property. | Land | Improvement |
|---|---|---|---|---|
| 2025 | $22,367 | $2,110,100 | $722,700 | $1,387,400 |
| 2024 | $24,930 | $1,991,200 | $646,800 | $1,344,400 |
| 2023 | $24,413 | $1,872,200 | $646,800 | $1,225,400 |
| 2022 | $23,431 | $1,752,500 | $593,600 | $1,158,900 |
| 2021 | $22,835 | $1,752,500 | $593,600 | $1,158,900 |
| 2020 | $21,017 | $1,682,700 | $593,600 | $1,089,100 |
| 2019 | $20,015 | $1,615,400 | $539,800 | $1,075,600 |
| 2018 | $19,191 | $1,615,400 | $539,800 | $1,075,600 |
| 2017 | $18,466 | $1,553,100 | $539,800 | $1,013,300 |
| 2016 | $18,042 | $1,563,400 | $539,800 | $1,023,600 |
| 2015 | $17,651 | $1,563,400 | $539,800 | $1,023,600 |
| 2014 | $16,954 | $1,456,500 | $487,100 | $969,400 |
Agents Affiliated with this Home
-
Erin Baumgartner

Seller's Agent in 2018
Erin Baumgartner
Compass
1 in this area
35 Total Sales
-
Curtis Group

Buyer's Agent in 2018
Curtis Group
Compass
(617) 470-3219
1 in this area
91 Total Sales
-
Deborah Cerra

Seller's Agent in 2016
Deborah Cerra
William Raveis R.E. & Home Services
(617) 839-0582
50 in this area
80 Total Sales
-
P
Buyer's Agent in 2016
Pauline and Erin Team
Hammond Residential Real Estate
Map
Source: MLS Property Information Network (MLS PIN)
MLS Number: 72274491
APN: NEED-000049-000053
- 21 Stevens Rd
- 39 Stevens Rd
- 181 Dedham Ave
- 179 Melrose Ave
- 30 Gibson St
- 233 Warren St
- 19 Oakland Ave Unit 19
- 17 Melrose Ave
- 17 Kerrydale Rd
- 54 Hawthorn Ave
- 90 Norfolk St
- 547 Webster St
- 20 Dell Ave
- 44 George Aggott Rd
- 94 Laurel Dr
- 379 Dedham Ave
- 39 Donna Rd
- 29 Donna Rd
- 443 Great Plain Ave
- 23 Fairfax Rd
