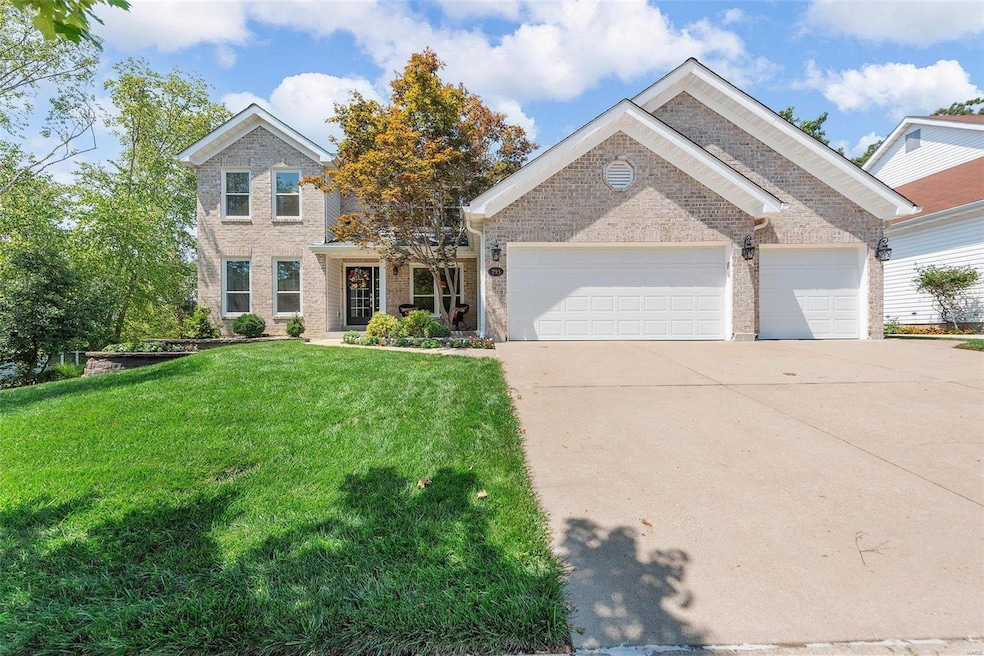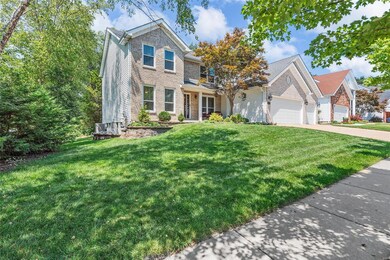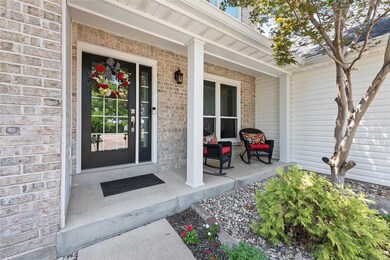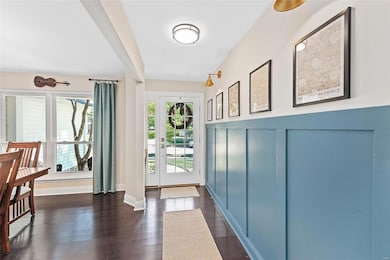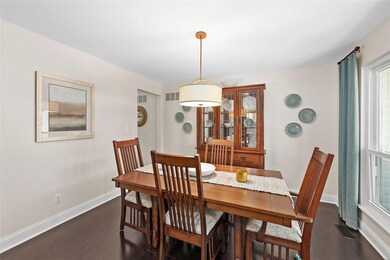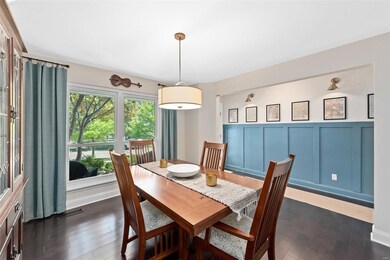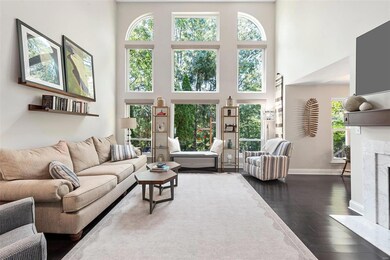
793 Vista Hills Ct Eureka, MO 63025
Highlights
- Golf Course Community
- Clubhouse
- Traditional Architecture
- Geggie Elementary School Rated A-
- Back to Public Ground
- Backs to Trees or Woods
About This Home
As of September 2024Welcome to your dream home in the popular Legends community!This 1.5 story home offers a perfect blend of comfort & style.As you step inside, you'll be greeted by beautiful wood floors that flow seamlessly thru out the main living areas.The heart of the home is the updated kitchen, featuring modern appliances, sleek countertops, & ample cabinetry, making it a chef's delight.The 2 story great room w/gas fireplace & wall of windows overlooks the beautiful patio & yard that backs to woods providing privacy & a picturesque backdrop.The main floor laundry room adds ease to your daily routine.The spacious primary suite provides a peaceful retreat, while additional bedrooms offer versatility for family, guests, or a home office.Residents of this community enjoy access to amenities, including a sparkling pool, tennis & pickleball. A golf course membership is available.This property promises a lifestyle of comfort & convenience.Don't miss the chance to make this exceptional house your new home!
Last Agent to Sell the Property
Coldwell Banker Realty - Gundaker License #2018044569 Listed on: 08/09/2024

Home Details
Home Type
- Single Family
Est. Annual Taxes
- $5,426
Year Built
- Built in 1998
Lot Details
- 9,148 Sq Ft Lot
- Lot Dimensions are 117 x 79
- Back to Public Ground
- Backs to Trees or Woods
HOA Fees
- $83 Monthly HOA Fees
Parking
- 3 Car Attached Garage
- Garage Door Opener
- Driveway
Home Design
- Traditional Architecture
- Brick Veneer
- Vinyl Siding
Interior Spaces
- 2,103 Sq Ft Home
- 1.5-Story Property
- Historic or Period Millwork
- Gas Fireplace
- Tilt-In Windows
- Sliding Doors
- Six Panel Doors
- Wood Flooring
- Unfinished Basement
- Basement Fills Entire Space Under The House
- Storm Windows
Kitchen
- <<doubleOvenToken>>
- <<microwave>>
- Dishwasher
- Disposal
Bedrooms and Bathrooms
- 3 Bedrooms
Laundry
- Dryer
- Washer
Schools
- Geggie Elem. Elementary School
- Lasalle Springs Middle School
- Eureka Sr. High School
Utilities
- Forced Air Heating System
- Water Softener
Listing and Financial Details
- Assessor Parcel Number 30W-24-0405
Community Details
Overview
- Association fees include streets pool tennis common groun
Amenities
- Clubhouse
Recreation
- Golf Course Community
- Tennis Courts
- Community Pool
Ownership History
Purchase Details
Home Financials for this Owner
Home Financials are based on the most recent Mortgage that was taken out on this home.Purchase Details
Home Financials for this Owner
Home Financials are based on the most recent Mortgage that was taken out on this home.Purchase Details
Home Financials for this Owner
Home Financials are based on the most recent Mortgage that was taken out on this home.Purchase Details
Home Financials for this Owner
Home Financials are based on the most recent Mortgage that was taken out on this home.Similar Homes in Eureka, MO
Home Values in the Area
Average Home Value in this Area
Purchase History
| Date | Type | Sale Price | Title Company |
|---|---|---|---|
| Warranty Deed | -- | None Listed On Document | |
| Warranty Deed | $296,000 | Us Title Ofallon | |
| Warranty Deed | $310,000 | -- | |
| Warranty Deed | -- | -- |
Mortgage History
| Date | Status | Loan Amount | Loan Type |
|---|---|---|---|
| Open | $418,500 | New Conventional | |
| Previous Owner | $236,800 | New Conventional | |
| Previous Owner | $100,000 | Purchase Money Mortgage | |
| Previous Owner | $150,000 | No Value Available |
Property History
| Date | Event | Price | Change | Sq Ft Price |
|---|---|---|---|---|
| 07/22/2025 07/22/25 | Pending | -- | -- | -- |
| 07/16/2025 07/16/25 | For Sale | $475,000 | 0.0% | $226 / Sq Ft |
| 09/26/2024 09/26/24 | Sold | -- | -- | -- |
| 08/12/2024 08/12/24 | Pending | -- | -- | -- |
| 08/09/2024 08/09/24 | For Sale | $475,000 | +53.2% | $226 / Sq Ft |
| 08/05/2024 08/05/24 | Off Market | -- | -- | -- |
| 08/14/2017 08/14/17 | Sold | -- | -- | -- |
| 07/07/2017 07/07/17 | Pending | -- | -- | -- |
| 06/23/2017 06/23/17 | Price Changed | $310,000 | -4.6% | $147 / Sq Ft |
| 05/31/2017 05/31/17 | For Sale | $325,000 | -- | $155 / Sq Ft |
Tax History Compared to Growth
Tax History
| Year | Tax Paid | Tax Assessment Tax Assessment Total Assessment is a certain percentage of the fair market value that is determined by local assessors to be the total taxable value of land and additions on the property. | Land | Improvement |
|---|---|---|---|---|
| 2023 | $5,422 | $72,620 | $16,820 | $55,800 |
| 2022 | $5,094 | $63,430 | $16,820 | $46,610 |
| 2021 | $5,056 | $63,430 | $16,820 | $46,610 |
| 2020 | $4,879 | $58,520 | $10,940 | $47,580 |
| 2019 | $4,894 | $58,520 | $10,940 | $47,580 |
| 2018 | $4,347 | $49,040 | $9,100 | $39,940 |
| 2017 | $4,186 | $49,040 | $9,100 | $39,940 |
| 2016 | $3,786 | $42,640 | $9,100 | $33,540 |
| 2015 | $3,755 | $42,640 | $9,100 | $33,540 |
| 2014 | $3,827 | $42,480 | $9,250 | $33,230 |
Agents Affiliated with this Home
-
JT Monschein

Seller's Agent in 2025
JT Monschein
Compass Realty Group
(314) 265-7001
65 Total Sales
-
Kristi Monschein

Seller Co-Listing Agent in 2025
Kristi Monschein
Compass Realty Group
(314) 954-2138
12 in this area
552 Total Sales
-
Sharon Lindgren

Seller's Agent in 2024
Sharon Lindgren
Coldwell Banker Realty - Gundaker
(314) 378-5570
1 in this area
64 Total Sales
-
A
Seller's Agent in 2017
Ann Aranda
Keller Williams Chesterfield
-
Colleen Lawler

Buyer's Agent in 2017
Colleen Lawler
Coldwell Banker Realty - Gundaker West Regional
(314) 852-1400
9 in this area
511 Total Sales
Map
Source: MARIS MLS
MLS Number: MIS24049320
APN: 30W-24-0405
- 923 Legends View Dr
- 824 Legends View Dr
- 692 Meramec View Dr
- 5909 Flint Ridge Rd
- 752 Grand View Ridge Ct
- 668 Legends View Dr
- 650 Legends View Dr
- 620 Legends View Dr
- 565 Vista Hills Ct
- 535 Vista Hills Ct
- 623 Bluffs View Ct
- 910 Wengler Rd
- 610 Legends Bluffs Ct
- 512 Overlook Terrace Ct
- 555 Southern Hills Dr
- 500 Overlook Terrace Ct
- 505 Overlook Terrace Ct
- 775 Vista Glen Ct
- 620 Thorntree Ln
- 415 Thorntree Lake Ct
