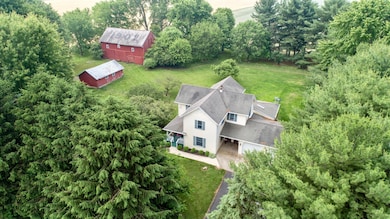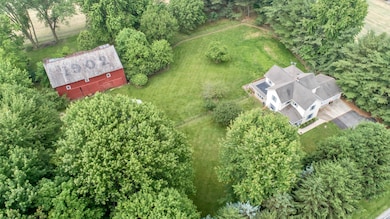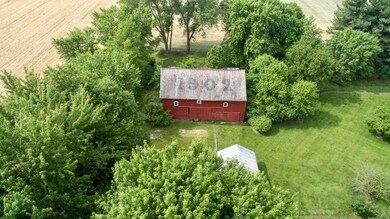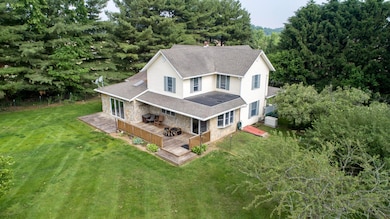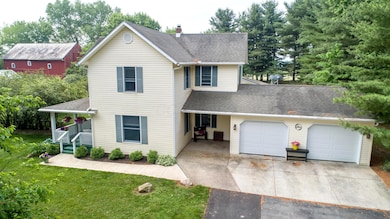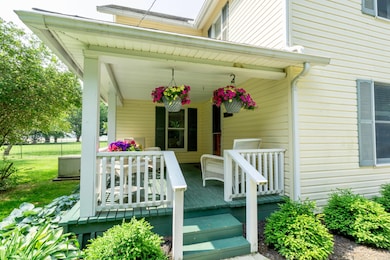
Estimated payment $2,483/month
Highlights
- Hot Property
- Wooded Lot
- Fenced Yard
- Deck
- Farmhouse Style Home
- 2 Car Attached Garage
About This Home
Rare Country Gem! Updated Farmhouse on Beautiful Acreage: Step inside to discover all new flooring! Luxury vinyl plank throughout the first floor and premium carpeting in the upstairs bedrooms, creating a warm and inviting feel throughout the home. The spacious island kitchen features stainless steel appliances, a brand-new built-in oven and microwave, plenty of storage and counter space, plus a sliding door to the back deck. Inside, you'll find three large living areas, including a vaulted family room with a wall of windows and skylights that bring in tons of natural light. Additional highlights include first-floor laundry, large bedrooms, and a whole-house generator for peace of mind. Step outside to enjoy the privacy of the countryside on the covered front porch or spacious back deck—ideal for entertaining or simply relaxing. The oversized 2-car attached garage provides ample space, while the fenced yard and two historic barns offer incredible potential for hobbies, storage, or 4H projects. Surrounded by mature trees and open skies, this private oasis is perfect for nature lovers. Just minutes from Delaware State Park and the quaint village of Waldo—famous for its fried baloney sandwiches—with easy access to Delaware, Marion, Marysville, and Columbus.Don't miss this rare opportunity to embrace the best of country living with all the comforts of a modern home!
Listing Agent
Berkshire Hathaway HS Calhoon License #2001006419 Listed on: 06/17/2025

Open House Schedule
-
Saturday, June 21, 202512:00 to 4:00 pm6/21/2025 12:00:00 PM +00:006/21/2025 4:00:00 PM +00:00Open House Hosted by Kristin O'Mara and Debbie Crecelius!Add to Calendar
-
Sunday, June 22, 202512:00 to 4:00 pm6/22/2025 12:00:00 PM +00:006/22/2025 4:00:00 PM +00:00Open House hosted by Kristin O'Mara and Debbie Crecelius!Add to Calendar
Home Details
Home Type
- Single Family
Est. Annual Taxes
- $3,117
Year Built
- Built in 1900
Lot Details
- 1.83 Acre Lot
- Fenced Yard
- Wooded Lot
Parking
- 2 Car Attached Garage
Home Design
- Farmhouse Style Home
- Stone Foundation
- Vinyl Siding
- Stone Exterior Construction
Interior Spaces
- 2,588 Sq Ft Home
- 2-Story Property
- Insulated Windows
- Family Room
Kitchen
- Electric Range
- Microwave
- Dishwasher
Bedrooms and Bathrooms
- 3 Bedrooms
Laundry
- Laundry on main level
- Electric Dryer Hookup
Basement
- Partial Basement
- Walk-Up Access
- Basement Cellar
Outdoor Features
- Deck
- Outbuilding
Utilities
- Window Unit Cooling System
- Forced Air Heating System
- Heating System Uses Oil
- Electric Water Heater
- Private Sewer
Listing and Financial Details
- Assessor Parcel Number 380160000901
Map
Home Values in the Area
Average Home Value in this Area
Tax History
| Year | Tax Paid | Tax Assessment Tax Assessment Total Assessment is a certain percentage of the fair market value that is determined by local assessors to be the total taxable value of land and additions on the property. | Land | Improvement |
|---|---|---|---|---|
| 2024 | $3,117 | $77,450 | $12,410 | $65,040 |
| 2023 | $3,117 | $77,450 | $12,410 | $65,040 |
| 2022 | $3,091 | $77,450 | $12,410 | $65,040 |
| 2021 | $2,761 | $64,160 | $11,080 | $53,080 |
| 2020 | $2,669 | $64,160 | $11,080 | $53,080 |
| 2019 | $2,502 | $64,160 | $11,080 | $53,080 |
| 2018 | $2,304 | $61,340 | $10,190 | $51,150 |
| 2017 | $2,332 | $61,340 | $10,190 | $51,150 |
| 2016 | $2,329 | $61,340 | $10,190 | $51,150 |
| 2015 | $2,287 | $59,250 | $9,090 | $50,160 |
| 2014 | $2,290 | $59,250 | $9,090 | $50,160 |
| 2012 | $1,875 | $46,370 | $9,090 | $37,280 |
Purchase History
| Date | Type | Sale Price | Title Company |
|---|---|---|---|
| Warranty Deed | $217,000 | Chicago Title |
Mortgage History
| Date | Status | Loan Amount | Loan Type |
|---|---|---|---|
| Open | $75,000 | New Conventional | |
| Open | $178,690 | FHA | |
| Closed | $211,499 | FHA | |
| Previous Owner | $83,500 | Credit Line Revolving | |
| Previous Owner | $108,150 | Future Advance Clause Open End Mortgage | |
| Previous Owner | $25,000 | Credit Line Revolving |
Similar Homes in Waldo, OH
Source: Columbus and Central Ohio Regional MLS
MLS Number: 225021929
APN: 38-0160000.901
- 691 Prospect Mount Vernon Rd E
- 103 N Center St
- 111 Casey St
- 162 W Main St
- 135 State Route 229
- 8871 Weiser Rd
- 910 Waldo-Western Rd
- 4563 Donithen Rd
- 402 Newmans Cardington Rd E
- 3902 Maple Grove Rd
- 8383 Horseshoe Rd
- 6421 Troy Rd
- 451 Irwin Rd
- 5277 Newmans Cardington Rd E
- 3877 Smeltzer Rd
- 0 Mautz-Yeager Rd
- 3200 Smeltzer Rd Unit L90
- 3200 Smeltzer Rd Unit 106
- 3200 Smeltzer Rd Unit 111
- 3200 Smeltzer Rd Unit 27

