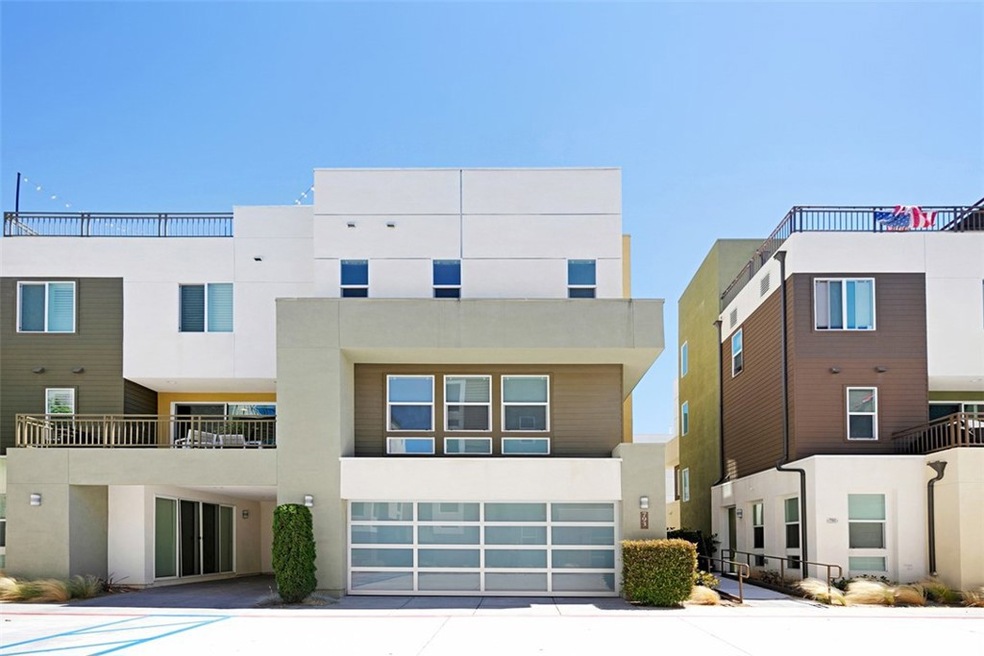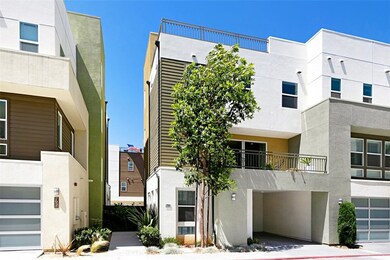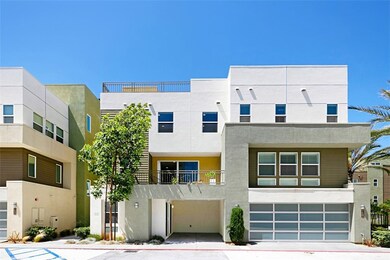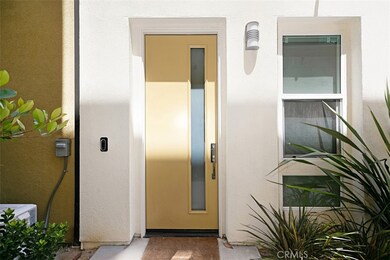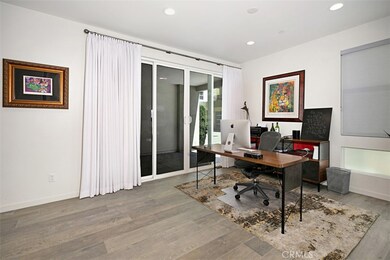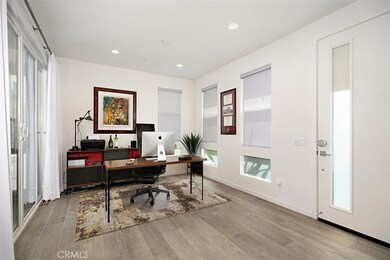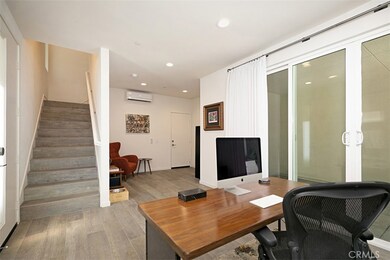
793 Windward Way Costa Mesa, CA 92627
Westside Costa Mesa NeighborhoodHighlights
- Ocean View
- Rooftop Deck
- Open Floorplan
- Newport Heights Elementary Rated A
- Two Primary Bedrooms
- Contemporary Architecture
About This Home
As of July 2023This rare model 3 residence is a one-of-a-kind open-concept unit and is located within a very desirable location within The Boatyard boasting incredible views. This three-story home with rooftop deck features modern architecture, design, and interior elements with abundant upgrades, including wood-like porcelain tile flooring, quartz countertops, porcelain subway tile backsplash, stainless-steel appliances and designer elements such as custom window coverings and light fixtures. The versatile first floor is legally-permitted and ADA-compliant for small business use. Offering dual primary suites, walk-in closets, each with en-suite bathrooms with floor-to-ceiling porcelain showers and frameless door and panel glass enclosures. Entertain among sunsets and panoramic city views from the rooftop deck or second-floor balcony. Ample parking is available with a two-car garage as well as a private covered carport. Close to local dining and shopping on 17th Street, Fashion Island and from the world-famous Balboa and Lido Peninsula. Also offers convenient access to the 55/405 freeways, 73 toll road, and Pacific Coast Highway, as well as John Wayne Airport.
Property Details
Home Type
- Condominium
Est. Annual Taxes
- $15,363
Year Built
- Built in 2017
Lot Details
- 1 Common Wall
- Density is up to 1 Unit/Acre
HOA Fees
- $240 Monthly HOA Fees
Parking
- 2 Car Attached Garage
- 1 Attached Carport Space
- Parking Available
- Rear-Facing Garage
- Two Garage Doors
- Garage Door Opener
Property Views
- Ocean
- Coastline
- Panoramic
- City Lights
- Peek-A-Boo
- Mountain
- Hills
- Neighborhood
Home Design
- Contemporary Architecture
- Modern Architecture
- Turnkey
- Slab Foundation
- Stucco
Interior Spaces
- 2,042 Sq Ft Home
- Open Floorplan
- Built-In Features
- High Ceiling
- Recessed Lighting
- Custom Window Coverings
- Roller Shields
- Sliding Doors
- Family Room Off Kitchen
- Home Office
- Tile Flooring
Kitchen
- Open to Family Room
- Eat-In Kitchen
- Breakfast Bar
- Walk-In Pantry
- Double Oven
- Gas Oven
- Built-In Range
- Dishwasher
- Kitchen Island
- Quartz Countertops
- Self-Closing Drawers and Cabinet Doors
- Disposal
Bedrooms and Bathrooms
- 2 Bedrooms
- All Upper Level Bedrooms
- Double Master Bedroom
- Walk-In Closet
- Upgraded Bathroom
- Quartz Bathroom Countertops
- Dual Vanity Sinks in Primary Bathroom
- Walk-in Shower
- Exhaust Fan In Bathroom
Laundry
- Laundry Room
- 220 Volts In Laundry
- Gas And Electric Dryer Hookup
Accessible Home Design
- More Than Two Accessible Exits
- Ramp on the main level
- Accessible Parking
Outdoor Features
- Balcony
- Rooftop Deck
- Open Patio
- Exterior Lighting
Schools
- Newport Heights Elementary School
- Horace Ensign Middle School
- Newport Harbor High School
Utilities
- Central Heating and Cooling System
- 220 Volts in Garage
- Tankless Water Heater
- Phone Available
- Cable TV Available
Listing and Financial Details
- Tax Lot 1
- Tax Tract Number 17869
- Assessor Parcel Number 93983168
Community Details
Overview
- 17 Units
- The Boatyard HOA, Phone Number (714) 279-2821
- Balboa Management Company HOA
- Built by Melia
- Westside Costa Mesa South Subdivision, Residence 3Alt Floorplan
Amenities
- Picnic Area
Ownership History
Purchase Details
Home Financials for this Owner
Home Financials are based on the most recent Mortgage that was taken out on this home.Purchase Details
Home Financials for this Owner
Home Financials are based on the most recent Mortgage that was taken out on this home.Purchase Details
Home Financials for this Owner
Home Financials are based on the most recent Mortgage that was taken out on this home.Map
Similar Homes in Costa Mesa, CA
Home Values in the Area
Average Home Value in this Area
Purchase History
| Date | Type | Sale Price | Title Company |
|---|---|---|---|
| Grant Deed | $1,316,000 | Corinthian Title | |
| Grant Deed | $1,225,000 | None Listed On Document | |
| Grant Deed | $773,500 | First American Title Co |
Mortgage History
| Date | Status | Loan Amount | Loan Type |
|---|---|---|---|
| Open | $1,052,000 | New Conventional | |
| Previous Owner | $857,500 | New Conventional | |
| Previous Owner | $615,920 | New Conventional |
Property History
| Date | Event | Price | Change | Sq Ft Price |
|---|---|---|---|---|
| 07/12/2023 07/12/23 | Sold | $1,316,000 | +0.1% | $644 / Sq Ft |
| 06/15/2023 06/15/23 | Price Changed | $1,315,000 | 0.0% | $644 / Sq Ft |
| 06/15/2023 06/15/23 | For Sale | $1,315,000 | 0.0% | $644 / Sq Ft |
| 06/07/2023 06/07/23 | Pending | -- | -- | -- |
| 05/31/2023 05/31/23 | Price Changed | $1,315,000 | -0.7% | $644 / Sq Ft |
| 05/15/2023 05/15/23 | Price Changed | $1,324,500 | -1.1% | $649 / Sq Ft |
| 04/27/2023 04/27/23 | Price Changed | $1,339,000 | -2.2% | $656 / Sq Ft |
| 04/09/2023 04/09/23 | For Sale | $1,369,000 | +11.8% | $670 / Sq Ft |
| 03/07/2022 03/07/22 | Sold | $1,225,000 | -5.7% | $600 / Sq Ft |
| 02/07/2022 02/07/22 | Pending | -- | -- | -- |
| 11/30/2021 11/30/21 | Price Changed | $1,299,000 | -0.1% | $636 / Sq Ft |
| 11/08/2021 11/08/21 | Price Changed | $1,300,000 | -3.7% | $637 / Sq Ft |
| 08/14/2021 08/14/21 | Price Changed | $1,350,000 | -10.0% | $661 / Sq Ft |
| 07/30/2021 07/30/21 | For Sale | $1,500,000 | -- | $735 / Sq Ft |
Tax History
| Year | Tax Paid | Tax Assessment Tax Assessment Total Assessment is a certain percentage of the fair market value that is determined by local assessors to be the total taxable value of land and additions on the property. | Land | Improvement |
|---|---|---|---|---|
| 2024 | $15,363 | $1,316,000 | $854,023 | $461,977 |
| 2023 | $14,452 | $1,249,500 | $814,640 | $434,860 |
| 2022 | $9,742 | $828,885 | $457,693 | $371,192 |
| 2021 | $9,417 | $812,633 | $448,719 | $363,914 |
| 2020 | $9,312 | $804,301 | $444,118 | $360,183 |
| 2019 | $9,118 | $788,531 | $435,410 | $353,121 |
| 2018 | $8,936 | $773,070 | $426,872 | $346,198 |
Source: California Regional Multiple Listing Service (CRMLS)
MLS Number: OC21167097
APN: 939-831-68
- 1680 Grand View
- 608 Malibu
- 778 Shalimar Dr
- 21 Ebb Tide Cir
- 1540 Superior Ave
- 1651 Topanga
- 764 W 18th St
- 1515 Sullivan Ave
- 903 W 17th St Unit 24
- 903 W 17th St Unit 17
- 903 W 17th St Unit 71
- 1531 Greenwich Way
- 1660 Whittier Ave Unit 30
- 1660 Whittier Ave Unit 17
- 1022 Bridgewater Way
- 430 Orion Way
- 1643 Bridgewater Way
- 1527 Orange Ave
- 664 Center St Unit A B & C
- 207 Knox St
