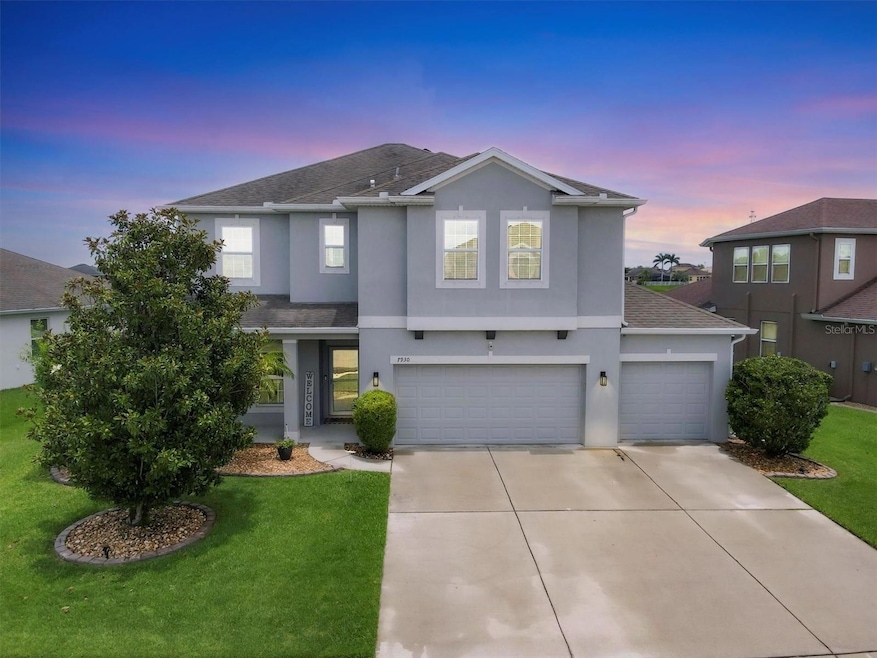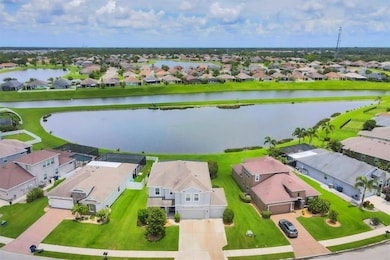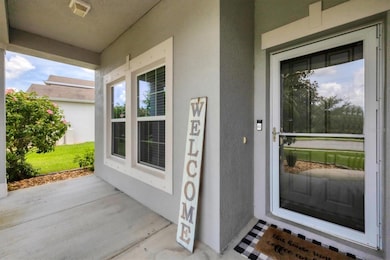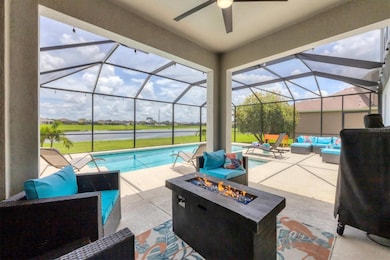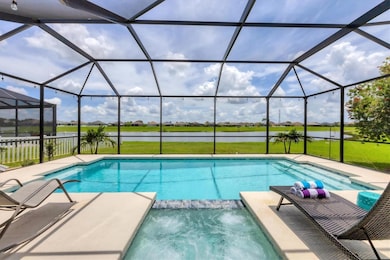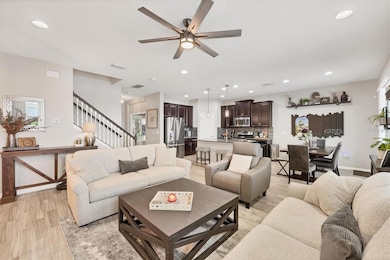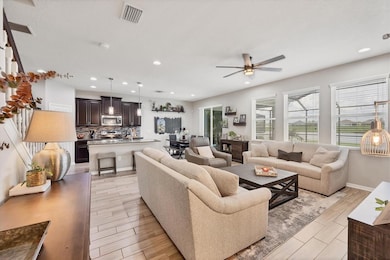7930 111th Terrace E Parrish, FL 34219
Estimated payment $3,792/month
Highlights
- Lake Front
- Screened Pool
- Gated Community
- Fitness Center
- Fishing
- Open Floorplan
About This Home
Price reduced 50K ! Luxury Lakefront Living in Copperstone ! Step into your dream home—a stunning two-story lakefront retreat boasting 4 spacious bedrooms, a private DEN, and a high-end THEATRE room (or 5th bedroom) nestled in the sought-after, gated Copperstone Community! This elegant oasis is where luxurious indoor comfort meets sensational outdoor living. As you enter, you’re greeted by an expansive open-concept floor plan anchored by a gourmet kitchen—showcasing rich 42” espresso cabinetry, gleaming granite countertops, a custom tile backsplash, stainless steel appliances, and a generous corner pantry. The great room flows seamlessly for effortless entertaining and everyday comfort. Elegant French doors lead to the versatile den/study, ideal for a home office, creative space, or quiet retreat. Plank tile flooring throughout the main level offers warmth and sophistication, perfectly complemented by the home’s inviting neutral palette. Upstairs, escape to your very own private theatre/game/bonus room—complete with French doors and a closet, giving you the flexibility to convert it into a 5th bedroom if desired. The primary suite is a true sanctuary with lustrous cherry wood floors, and a luxurious bathroom with dual vanities, and a roomy walk-in closet. You’ll also find two additional upstairs bedrooms, a convenient laundry room, and a guest bath that makes hosting a breeze. A guest en suite on the main floor ensures comfort and privacy for visitors.
Your outdoor sanctuary awaits as you step outside to peace and tranquility in the screened-in patio/ lanai and indulge in your own private resort. The custom 28’ x 13’ saltwater pool & spa package (built in 2023) features a Pebble Tec finish and color-changing LED lighting, setting the stage for unforgettable evenings under the stars. This home is loaded with builder upgrades that add comfort and value, including additional recessed lighting, upgraded window package, abundant storage space ( including under the grand staircase) and storm shutters. Copperstone is one of the most vibrant and active communities around! With a beautifully renovated clubhouse with modern amenities, 2 resort-style pools, State-of-the-art fitness center, Pickleball, basketball, and sports courts, Scenic walking paths and a stocked pond for fishing PLUS Year-round community events for all ages. This home is perfectly situated in a prime location near top-rated schools, premier shopping, restaurants, medical centers, and just a short drive to Florida’s best beaches. Plus, basic cable and internet are included in the HOA, adding extra value and ease. Whether you’re entertaining guests, working remotely, or soaking up lakeside sunsets, this home delivers the perfect blend of function, flair, and Florida charm. Don’t miss the opportunity to call this exquisite property your new Home Sweet Home! Don't just dream it - Live it!
Listing Agent
COLDWELL BANKER REALTY Brokerage Phone: 941-349-4411 License #3022798 Listed on: 06/19/2025

Home Details
Home Type
- Single Family
Est. Annual Taxes
- $5,736
Year Built
- Built in 2015
Lot Details
- 8,165 Sq Ft Lot
- Lake Front
- Cul-De-Sac
- West Facing Home
- Level Lot
- Landscaped with Trees
- Property is zoned PDR/NC
HOA Fees
- $224 Monthly HOA Fees
Parking
- 3 Car Attached Garage
- Garage Door Opener
- Secured Garage or Parking
Home Design
- Traditional Architecture
- Slab Foundation
- Shingle Roof
- Block Exterior
- Stucco
Interior Spaces
- 2,601 Sq Ft Home
- 2-Story Property
- Open Floorplan
- High Ceiling
- Ceiling Fan
- Recessed Lighting
- ENERGY STAR Qualified Windows
- Blinds
- Sliding Doors
- Great Room
- Family Room Off Kitchen
- Den
- Bonus Room
- Lake Views
Kitchen
- Eat-In Kitchen
- Range
- Microwave
- Dishwasher
- Stone Countertops
- Disposal
Flooring
- Wood
- Carpet
- Tile
Bedrooms and Bathrooms
- 4 Bedrooms
- Primary Bedroom Upstairs
- Split Bedroom Floorplan
- Walk-In Closet
- 3 Full Bathrooms
- Low Flow Plumbing Fixtures
Laundry
- Laundry Room
- Laundry on upper level
- Dryer
- Washer
Home Security
- Hurricane or Storm Shutters
- In Wall Pest System
Eco-Friendly Details
- Energy-Efficient Appliances
- Energy-Efficient Thermostat
- Reclaimed Water Irrigation System
Pool
- Screened Pool
- Heated In Ground Pool
- Heated Spa
- In Ground Spa
- Saltwater Pool
- Fence Around Pool
- Fiber Optic Pool Lighting
- Pool Lighting
Outdoor Features
- Screened Patio
- Rain Gutters
- Front Porch
Schools
- Barbara A. Harvey Elementary School
- Buffalo Creek Middle School
- Parrish Community High School
Utilities
- Central Heating and Cooling System
- Humidity Control
- Thermostat
- Phone Available
- Cable TV Available
Listing and Financial Details
- Visit Down Payment Resource Website
- Legal Lot and Block 364 / 1040
- Assessor Parcel Number 6523-0195-9
- $2,106 per year additional tax assessments
Community Details
Overview
- Association fees include cable TV, pool, escrow reserves fund, internet, management, recreational facilities
- Access Management Association, Phone Number (941) 776-8593
- Copperstone Community
- Copperstone Ph Iib Subdivision
- The community has rules related to deed restrictions, fencing, no truck, recreational vehicles, or motorcycle parking
Recreation
- Tennis Courts
- Community Basketball Court
- Pickleball Courts
- Recreation Facilities
- Community Playground
- Fitness Center
- Community Pool
- Fishing
Additional Features
- Clubhouse
- Gated Community
Map
Home Values in the Area
Average Home Value in this Area
Tax History
| Year | Tax Paid | Tax Assessment Tax Assessment Total Assessment is a certain percentage of the fair market value that is determined by local assessors to be the total taxable value of land and additions on the property. | Land | Improvement |
|---|---|---|---|---|
| 2025 | $8,397 | $454,327 | $35,700 | $418,627 |
| 2024 | $8,397 | $503,212 | $35,700 | $467,512 |
| 2023 | $8,397 | $504,929 | $35,700 | $469,229 |
| 2022 | $6,644 | $392,908 | $35,000 | $357,908 |
| 2021 | $5,442 | $276,305 | $35,000 | $241,305 |
| 2020 | $5,306 | $249,613 | $35,000 | $214,613 |
| 2019 | $4,096 | $215,471 | $35,000 | $214,613 |
| 2018 | $4,220 | $211,453 | $0 | $0 |
| 2017 | $4,071 | $207,104 | $0 | $0 |
| 2016 | $4,063 | $202,844 | $0 | $0 |
| 2015 | $1,909 | $31,500 | $0 | $0 |
| 2014 | $1,909 | $31,500 | $0 | $0 |
| 2013 | $1,518 | $7,770 | $7,770 | $0 |
Property History
| Date | Event | Price | List to Sale | Price per Sq Ft | Prior Sale |
|---|---|---|---|---|---|
| 01/19/2026 01/19/26 | Pending | -- | -- | -- | |
| 09/13/2025 09/13/25 | Price Changed | $599,900 | -4.0% | $231 / Sq Ft | |
| 09/06/2025 09/06/25 | Price Changed | $625,000 | -1.3% | $240 / Sq Ft | |
| 08/18/2025 08/18/25 | Price Changed | $633,000 | -1.1% | $243 / Sq Ft | |
| 08/10/2025 08/10/25 | Price Changed | $639,900 | -0.8% | $246 / Sq Ft | |
| 08/01/2025 08/01/25 | Price Changed | $644,900 | -0.8% | $248 / Sq Ft | |
| 06/19/2025 06/19/25 | For Sale | $649,900 | +109.6% | $250 / Sq Ft | |
| 11/12/2019 11/12/19 | Sold | $310,000 | -4.6% | $119 / Sq Ft | View Prior Sale |
| 10/14/2019 10/14/19 | Pending | -- | -- | -- | |
| 09/24/2019 09/24/19 | Price Changed | $324,900 | -1.5% | $125 / Sq Ft | |
| 08/13/2019 08/13/19 | For Sale | $329,900 | +16.5% | $127 / Sq Ft | |
| 07/21/2019 07/21/19 | Off Market | $283,126 | -- | -- | |
| 05/22/2015 05/22/15 | Sold | $283,126 | -2.0% | $110 / Sq Ft | View Prior Sale |
| 04/18/2015 04/18/15 | Pending | -- | -- | -- | |
| 04/11/2015 04/11/15 | Price Changed | $288,990 | 0.0% | $112 / Sq Ft | |
| 04/11/2015 04/11/15 | For Sale | $288,990 | +2.1% | $112 / Sq Ft | |
| 03/14/2015 03/14/15 | Price Changed | $282,990 | -0.7% | $110 / Sq Ft | |
| 03/01/2015 03/01/15 | Price Changed | $284,990 | +0.7% | $111 / Sq Ft | |
| 02/28/2015 02/28/15 | Pending | -- | -- | -- | |
| 12/31/2014 12/31/14 | Price Changed | $282,990 | +0.7% | $110 / Sq Ft | |
| 12/08/2014 12/08/14 | Price Changed | $280,990 | +0.7% | $109 / Sq Ft | |
| 08/11/2014 08/11/14 | For Sale | $278,990 | -- | $108 / Sq Ft |
Purchase History
| Date | Type | Sale Price | Title Company |
|---|---|---|---|
| Warranty Deed | $322,900 | Realtech Title Llc | |
| Special Warranty Deed | -- | Stewart Title | |
| Warranty Deed | $310,000 | Stewart Title Company | |
| Special Warranty Deed | $283,126 | Ryland Title |
Mortgage History
| Date | Status | Loan Amount | Loan Type |
|---|---|---|---|
| Open | $326,821 | FHA | |
| Previous Owner | $226,501 | New Conventional |
Source: Stellar MLS
MLS Number: A4655809
APN: 6523-0195-9
- 7926 111th Terrace E
- 7923 111th Terrace E
- 8005 112th Ave E
- 7817 112th Ave E
- 11303 80th St E
- 7730 110th Ave E
- 10934 79th St E
- 11233 82nd St E
- 10860 79th St E
- 10848 79th St E
- 10837 79th St E
- 11335 77th St E
- 8511 Bonfire Way
- 10516 Daybreak Glen
- 10941 High Noon Trail
- 11412 78th St E
- 11026 High Noon Trail
- 8428 Starlight Loop
- 11010 High Noon Trail
- 8005 115th Ave E
Ask me questions while you tour the home.
