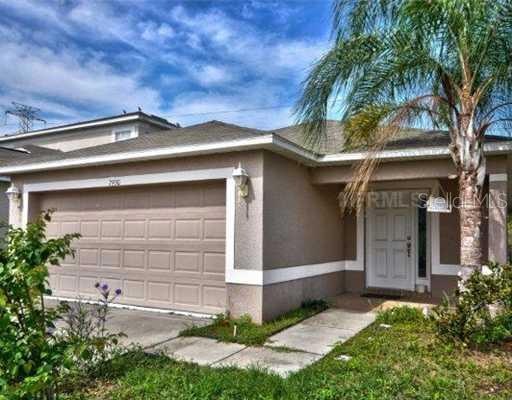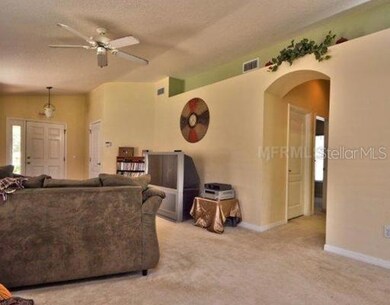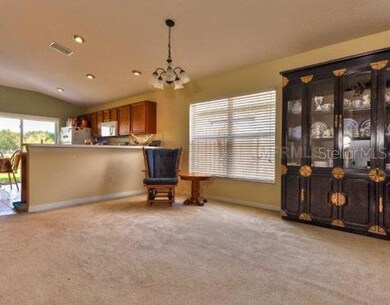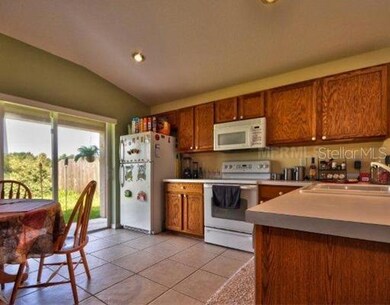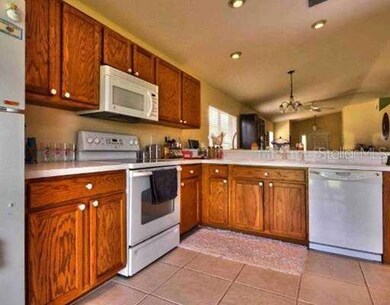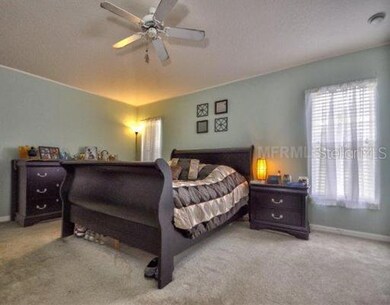
7930 Carriage Pointe Dr Gibsonton, FL 33534
Estimated Value: $279,000 - $303,000
Highlights
- Deck
- Community Pool
- Covered patio or porch
- Contemporary Architecture
- Tennis Courts
- 2 Car Attached Garage
About This Home
As of November 2012Short Sale. This lovely 3/2 home with split bedroom floorplan is ideal for your family! The spacious main living area provides ample room for entertaining or unwinding after a long day. A decorative shelf spans the living room and dining room, extending all the way through the kitchen. Oversized windows let in lots of natural light, giving the home a warm and welcoming feeling. Sliders from the kitchen usher you onto the covered patio and into the large backyard. Relax and enjoy the view as there are no neighbors behind the home! Arched entryways lead to the home's three bedrooms and two bathrooms. The master bedroom has a large walk-in closet, complete with attic access and a door that opens out onto the patio. The second and third bedrooms offer a walk-in closet and decorative shelf, respectively. The inside utility room is a plus, and the two-car garage boasts a finished floor and extra refrigerator.
Last Agent to Sell the Property
RE/MAX REALTY UNLIMITED License #3033664 Listed on: 08/27/2012

Home Details
Home Type
- Single Family
Year Built
- Built in 2006
Lot Details
- 4,600 Sq Ft Lot
- Lot Dimensions are 40.0x115.0
- East Facing Home
- Fenced
- Irrigation
- Property is zoned PD
HOA Fees
- $8 Monthly HOA Fees
Parking
- 2 Car Attached Garage
- Garage Door Opener
Home Design
- Contemporary Architecture
- Slab Foundation
- Shingle Roof
- Stucco
Interior Spaces
- 1,338 Sq Ft Home
- Sliding Doors
- Combination Dining and Living Room
- Inside Utility
- Laundry in unit
- Security System Owned
Kitchen
- Eat-In Kitchen
- Oven
- Range with Range Hood
- Dishwasher
- Solid Wood Cabinet
- Disposal
Flooring
- Carpet
- Ceramic Tile
Bedrooms and Bathrooms
- 3 Bedrooms
- Split Bedroom Floorplan
- 2 Full Bathrooms
Outdoor Features
- Deck
- Covered patio or porch
Schools
- Corr Elementary School
- Eisenhower Middle School
- East Bay High School
Utilities
- Central Heating and Cooling System
- Cable TV Available
Listing and Financial Details
- Visit Down Payment Resource Website
- Legal Lot and Block 000480 / A00000
- Assessor Parcel Number U-36-30-19-82P-A00000-00048.0
- $1,947 per year additional tax assessments
Community Details
Overview
- Carriage Pointe Ph I Subdivision
Recreation
- Tennis Courts
- Recreation Facilities
- Community Playground
- Community Pool
Ownership History
Purchase Details
Home Financials for this Owner
Home Financials are based on the most recent Mortgage that was taken out on this home.Purchase Details
Home Financials for this Owner
Home Financials are based on the most recent Mortgage that was taken out on this home.Purchase Details
Home Financials for this Owner
Home Financials are based on the most recent Mortgage that was taken out on this home.Similar Homes in the area
Home Values in the Area
Average Home Value in this Area
Purchase History
| Date | Buyer | Sale Price | Title Company |
|---|---|---|---|
| Zoll Claudette J | $172,000 | Hillsborough Title Inc | |
| Yendluri 2012 Llc | -- | None Available | |
| The Yendluri Family 2006 Trust | $83,000 | Hillsborough Title | |
| Ortiz Jacinto | $184,500 | North American Title Company |
Mortgage History
| Date | Status | Borrower | Loan Amount |
|---|---|---|---|
| Open | Zoll Claudette J | $131,200 | |
| Previous Owner | Ortiz Jacinto | $3,123 | |
| Previous Owner | Ortiz Jacinto | $147,592 |
Property History
| Date | Event | Price | Change | Sq Ft Price |
|---|---|---|---|---|
| 06/16/2014 06/16/14 | Off Market | $83,000 | -- | -- |
| 11/30/2012 11/30/12 | Sold | $83,000 | +12.2% | $62 / Sq Ft |
| 08/30/2012 08/30/12 | Pending | -- | -- | -- |
| 08/27/2012 08/27/12 | For Sale | $74,000 | -- | $55 / Sq Ft |
Tax History Compared to Growth
Tax History
| Year | Tax Paid | Tax Assessment Tax Assessment Total Assessment is a certain percentage of the fair market value that is determined by local assessors to be the total taxable value of land and additions on the property. | Land | Improvement |
|---|---|---|---|---|
| 2024 | $4,677 | $147,317 | -- | -- |
| 2023 | $4,358 | $143,026 | $0 | $0 |
| 2022 | $4,027 | $138,860 | $0 | $0 |
| 2021 | $3,785 | $134,816 | $0 | $0 |
| 2020 | $3,702 | $132,955 | $33,488 | $99,467 |
| 2019 | $4,198 | $121,890 | $31,096 | $90,794 |
| 2018 | $4,042 | $118,496 | $0 | $0 |
| 2017 | $3,888 | $106,379 | $0 | $0 |
| 2016 | $3,691 | $90,040 | $0 | $0 |
| 2015 | $3,918 | $81,855 | $0 | $0 |
| 2014 | $3,877 | $74,414 | $0 | $0 |
| 2013 | -- | $67,649 | $0 | $0 |
Agents Affiliated with this Home
-
Vikki Lupatin

Seller's Agent in 2012
Vikki Lupatin
RE/MAX
(813) 624-3352
4 in this area
99 Total Sales
-
Thomas Joseph
T
Buyer's Agent in 2012
Thomas Joseph
MARKELL & ASSOCIATES REALTORS
(727) 494-0308
1 in this area
11 Total Sales
Map
Source: Stellar MLS
MLS Number: T2533252
APN: U-36-30-19-82P-A00000-00048.0
- 7924 Carriage Pointe Dr
- 7833 Carriage Pointe Dr
- 7719 Carriage Pointe Dr
- 7842 Carriage Pointe Dr
- 7864 Carriage Pointe Dr
- 8103 Tar Hollow Dr
- 11506 North St
- 11919 Grand Kempston Dr
- 8105 Bilston Village Ln
- 8216 Carriage Pointe Dr
- 7725 Tangle Rush Dr
- 8220 Harwich Port Ln
- 12017 Grand Kempston Dr
- 11537 Southern Creek Dr
- 11510 Southern Creek Dr
- 11527 Southern Creek Dr
- 7509 Tangle Bend Dr
- 7523 Tangle Brook Blvd
- 11221 Gold Compass St
- 7620 Tangle Rush Dr
- 7930 Carriage Pointe Dr
- 7932 Carriage Pointe Dr
- 7928 Carriage Pointe Dr
- 7926 Carriage Pointe Dr
- 7936 Carriage Pointe Dr
- 7938 Carriage Pointe Dr
- 7922 Carriage Pointe Dr
- 7929 Carriage Pointe Dr
- 7931 Carriage Pointe Dr
- 7927 Carriage Pointe Dr
- 7933 Carriage Pointe Dr
- 7925 Carriage Pointe Dr
- 7935 Carriage Pointe Dr
- 7940 Carriage Pointe Dr
- 7923 Carriage Pointe Dr
- 7937 Carriage Pointe Dr
- 7942 Carriage Pointe Dr
- 7918 Carriage Pointe Dr
- 7919 Carriage Pointe Dr
- 7944 Carriage Pointe Dr
