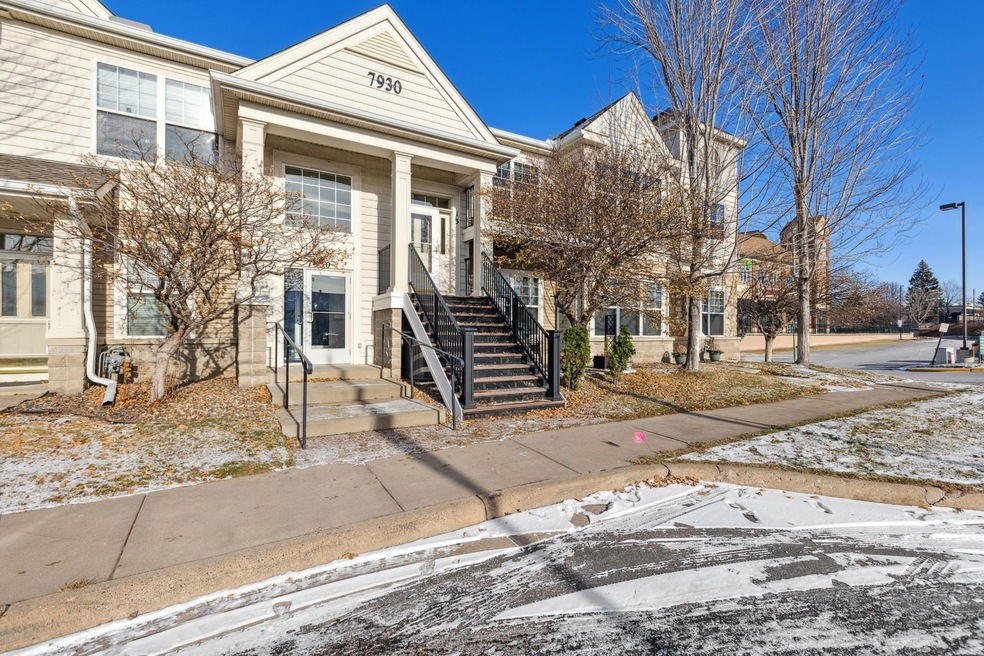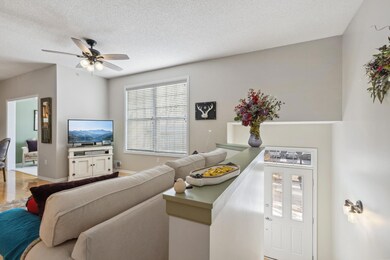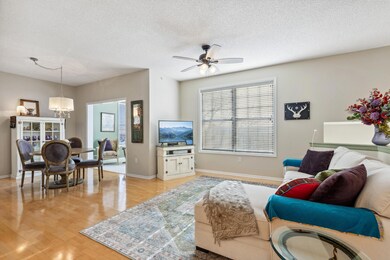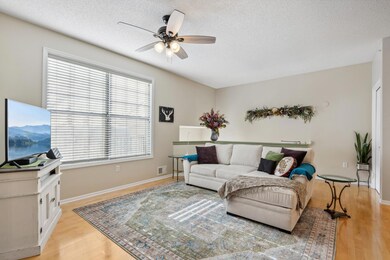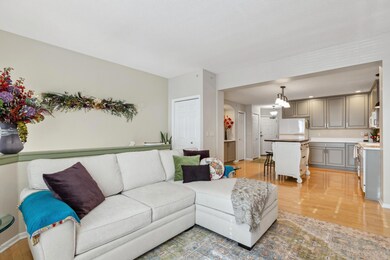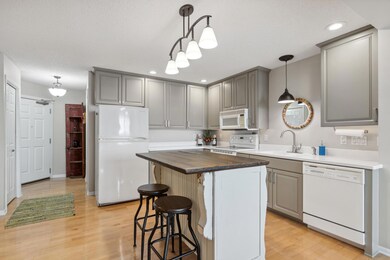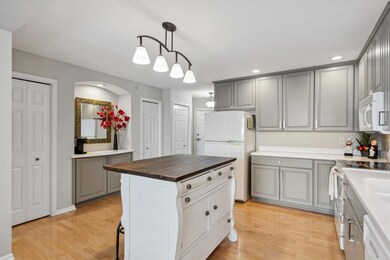
7930 Golden Valley Rd Unit 13 Golden Valley, MN 55427
Highlights
- Deck
- Main Floor Primary Bedroom
- Elevator
- Meadowbrook Elementary School Rated A-
- Corner Lot
- Living Room
About This Home
As of February 2025Welcome to Your Dream Home in Golden Valley! This stunning and spacious condo exudes a welcoming atmosphere from the moment you step inside. Beautifully updated and meticulously maintained, it feels like a model home. This coveted end unit has large windows, a sunroom, and a deck for soaking in natural light. Natural hardwood flooring and high ceilings provide a fresh, airy ambience. Three large bedrooms provide ample space and light. The primary bedroom boasts a spacious walk-in closet and en-suite bathroom. The sunroom offers a relaxing space for reading or entertaining guests. This home is ideally situated in the heart of Golden Valley, providing easy access to shopping, restaurants, and major freeways. Two fantastic golf courses are just minutes away: The Club at Golden Valley and Brookview offer golf, pickleball, tennis, swimming, lawn bowling, disc golf, curling, and cross-country skiing. The Golden Valley Farmers Market is only a short block’s stroll away. Enjoy 2 parking spaces in the heated underground parking with elevator access. Discover elegance, comfort, and convenience in this exquisite condo. Whether you're a golfer, an outdoor enthusiast, or simply someone who appreciates a beautiful home in a prime location, this is the place for you. Don't miss out on making this exceptional property your new home.
Property Details
Home Type
- Condominium
Est. Annual Taxes
- $4,314
Year Built
- Built in 2001
HOA Fees
- $550 Monthly HOA Fees
Parking
- 2 Car Garage
- Heated Garage
- Garage Door Opener
- Guest Parking
Interior Spaces
- 1,660 Sq Ft Home
- 2-Story Property
- Entrance Foyer
- Living Room
- Dining Room
- Utility Room
Kitchen
- Range
- Microwave
- Dishwasher
- Disposal
Bedrooms and Bathrooms
- 3 Bedrooms
- Primary Bedroom on Main
- 2 Full Bathrooms
Laundry
- Dryer
- Washer
Home Security
Outdoor Features
- Deck
Utilities
- Forced Air Heating and Cooling System
- Cable TV Available
Listing and Financial Details
- Assessor Parcel Number 3111821140085
Community Details
Overview
- Association fees include maintenance structure, controlled access, hazard insurance, internet, lawn care, ground maintenance, parking, professional mgmt, trash, sewer, snow removal
- First Residential Services Association, Phone Number (952) 277-2700
- Low-Rise Condominium
- Wesley Commons Urban Flats Subdivision
Additional Features
- Elevator
- Fire Sprinkler System
Ownership History
Purchase Details
Home Financials for this Owner
Home Financials are based on the most recent Mortgage that was taken out on this home.Purchase Details
Purchase Details
Home Financials for this Owner
Home Financials are based on the most recent Mortgage that was taken out on this home.Purchase Details
Purchase Details
Similar Home in Golden Valley, MN
Home Values in the Area
Average Home Value in this Area
Purchase History
| Date | Type | Sale Price | Title Company |
|---|---|---|---|
| Warranty Deed | $373,000 | Flex Title | |
| Quit Claim Deed | $500 | None Available | |
| Warranty Deed | $245,000 | Trademark Title Services Inc | |
| Warranty Deed | $257,900 | -- | |
| Warranty Deed | $253,500 | -- |
Mortgage History
| Date | Status | Loan Amount | Loan Type |
|---|---|---|---|
| Previous Owner | $115,000 | New Conventional |
Property History
| Date | Event | Price | Change | Sq Ft Price |
|---|---|---|---|---|
| 02/26/2025 02/26/25 | Sold | $365,000 | +3.7% | $220 / Sq Ft |
| 01/27/2025 01/27/25 | Pending | -- | -- | -- |
| 01/24/2025 01/24/25 | For Sale | $352,000 | -- | $212 / Sq Ft |
Tax History Compared to Growth
Tax History
| Year | Tax Paid | Tax Assessment Tax Assessment Total Assessment is a certain percentage of the fair market value that is determined by local assessors to be the total taxable value of land and additions on the property. | Land | Improvement |
|---|---|---|---|---|
| 2023 | $4,314 | $320,800 | $61,200 | $259,600 |
| 2022 | $3,505 | $309,000 | $61,000 | $248,000 |
| 2021 | $3,624 | $258,000 | $47,000 | $211,000 |
| 2020 | $3,670 | $270,000 | $50,000 | $220,000 |
| 2019 | $3,380 | $262,000 | $30,000 | $232,000 |
| 2018 | $3,284 | $244,000 | $21,000 | $223,000 |
| 2017 | $3,136 | $219,000 | $43,000 | $176,000 |
| 2016 | $2,866 | $199,000 | $43,000 | $156,000 |
| 2015 | $2,907 | $199,000 | $43,000 | $156,000 |
| 2014 | -- | $170,000 | $34,000 | $136,000 |
Agents Affiliated with this Home
-
Ruth Bittner
R
Seller's Agent in 2025
Ruth Bittner
Bridge Realty, LLC
(612) 805-0630
1 in this area
19 Total Sales
-
Beth Ulrich

Buyer's Agent in 2025
Beth Ulrich
Compass
(612) 964-7184
3 in this area
308 Total Sales
Map
Source: NorthstarMLS
MLS Number: 6650776
APN: 31-118-21-14-0085
- 620 Wesley Commons Dr Unit 22
- 7600 Golden Valley Rd Unit 511
- 7600 Golden Valley Rd Unit 501
- 7600 Golden Valley Rd Unit 611
- 7600 Golden Valley Rd Unit 706 & 709
- 7600 Golden Valley Rd Unit 510
- 7600 Golden Valley Rd Unit 412
- 7615 Harold Ave
- 1123 Winnetka Ave N
- 1292 Castle Ct
- 1300 Orkla Dr
- 7320 Harold Ave
- 1300 Winnetka Ave N
- 7236 Harold Ave
- 1230 Greenway Pass
- 7182 Harold Ave
- 8016 Ridgeway Rd
- 75 Oregon Ave S
- 9147 Highway 55 Unit 301
- 9147 Highway 55 Unit 203
