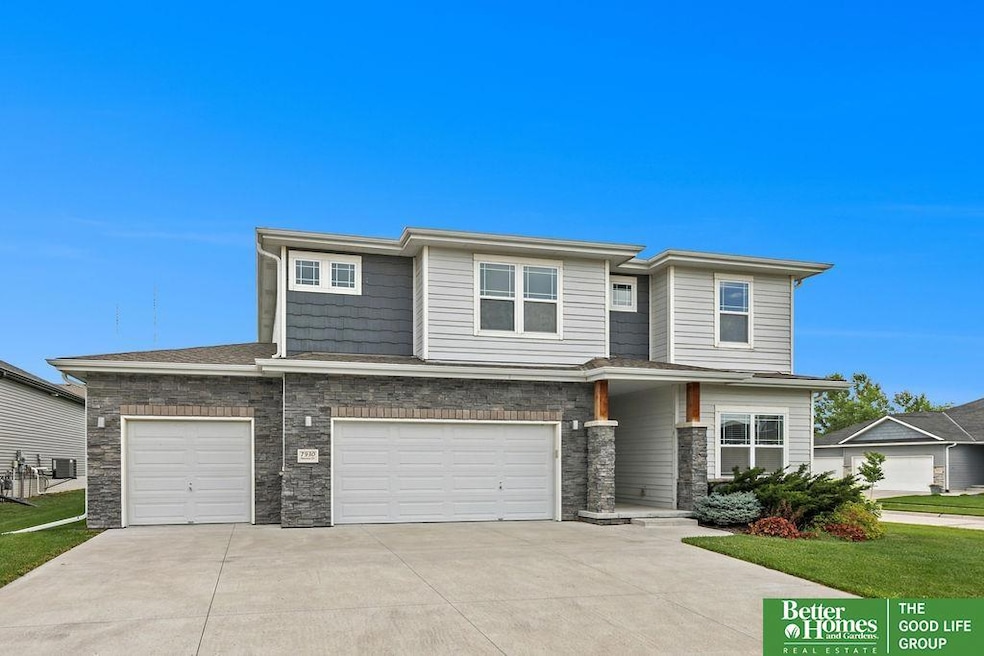
7930 Maxine Dr Lincoln, NE 68516
Estimated payment $3,545/month
Highlights
- Newly Remodeled
- 1 Fireplace
- Patio
- Wysong Elementary School Rated A-
- 3 Car Attached Garage
- Ceiling height of 9 feet or more
About This Home
Model Home Not for Sale. MODEL HOME NOT FOR SALE - OPEN SATURDAY'S & SUNDAY'S 12 PM - 4 PM Discover your dream home in the heart of South Lincoln! This stunning two-story home offers the perfect blend of comfort & convenience, featuring a sunlit interior that flows seamlessly through its spacious living areas. Nestled in a prime location with easy access to shopping, dining, & parks, this home also boasts a large backyard, perfect for outdoor entertaining, gardening, or simply relaxing. The gourmet kitchen, complete with a large island, walk-in pantry, & ample counter space, is a chef's delight, ideal for hosting gatherings. Thoughtfully designed, the main level includes a convenient drop zone & a dedicated office space, perfect for working from home. Upstairs, the luxurious primary suite features his-and-her sinks, while the secondary bedrooms are generously sized. Additional highlights include a 3.5-stall garage with ample storage.
Open House Schedule
-
Sunday, August 10, 202512:00 to 4:00 pm8/10/2025 12:00:00 PM +00:008/10/2025 4:00:00 PM +00:00Add to Calendar
-
Saturday, August 16, 202512:00 to 4:00 pm8/16/2025 12:00:00 PM +00:008/16/2025 4:00:00 PM +00:00Add to Calendar
Home Details
Home Type
- Single Family
Est. Annual Taxes
- $7,641
Year Built
- Built in 2018 | Newly Remodeled
Lot Details
- 9,347 Sq Ft Lot
- Lot Dimensions are 110 x 85 x 110 x 85
HOA Fees
- $6 Monthly HOA Fees
Parking
- 3 Car Attached Garage
Home Design
- Composition Roof
- Concrete Perimeter Foundation
Interior Spaces
- 2.5-Story Property
- Ceiling height of 9 feet or more
- 1 Fireplace
- Partial Basement
Kitchen
- Oven or Range
- Dishwasher
- Disposal
Bedrooms and Bathrooms
- 5 Bedrooms
- Dual Sinks
- Shower Only
Schools
- Wysong Elementary School
- Moore Middle School
- Standing Bear High School
Additional Features
- Patio
- Forced Air Heating and Cooling System
Community Details
- Association fees include common area maintenance
- Woodland At Yankee Hills Association
- Built by Richland Homes
- The Woodlands At Yankee Hill Subdivision, Quartz Floorplan
Listing and Financial Details
- Assessor Parcel Number 1627220012000
Map
Home Values in the Area
Average Home Value in this Area
Tax History
| Year | Tax Paid | Tax Assessment Tax Assessment Total Assessment is a certain percentage of the fair market value that is determined by local assessors to be the total taxable value of land and additions on the property. | Land | Improvement |
|---|---|---|---|---|
| 2024 | $5,962 | $427,500 | $75,000 | $352,500 |
| 2023 | $6,823 | $407,100 | $75,000 | $332,100 |
| 2022 | $7,191 | $360,800 | $65,000 | $295,800 |
| 2021 | $6,803 | $360,800 | $65,000 | $295,800 |
| 2020 | $6,497 | $340,000 | $65,000 | $275,000 |
| 2019 | $6,497 | $340,000 | $65,000 | $275,000 |
| 2018 | $937 | $48,800 | $48,800 | $0 |
| 2017 | $213 | $11,000 | $11,000 | $0 |
Property History
| Date | Event | Price | Change | Sq Ft Price |
|---|---|---|---|---|
| 06/18/2025 06/18/25 | For Sale | $530,000 | -- | $160 / Sq Ft |
Purchase History
| Date | Type | Sale Price | Title Company |
|---|---|---|---|
| Warranty Deed | $68,000 | Union Title Co Llc |
Similar Homes in Lincoln, NE
Source: Great Plains Regional MLS
MLS Number: 22519901
APN: 16-27-220-012-000
- 8801 Mohave Dr
- 7020 Rebel Dr
- 8300 Renatta Dr
- 7210 S 89th St
- 9100 Heritage Lakes Dr
- 6800 Ashbrook Dr
- 5701 Boboli Ln
- 8300 Cheney Ridge Rd
- 8421 S 48th St
- 4101 Hohensee Dr
- 6250 Queens Dr
- 3715 Hohensee Dr
- 7015 S 38th St
- 9941 S 37th St
- 4607 Old Cheney Rd
- 5500 Shady Creek Ct
- 6000 Duxhall Ct
- 8800 S 33rd St
- 8801 S 33rd St
- 3055 Crescent Dr






