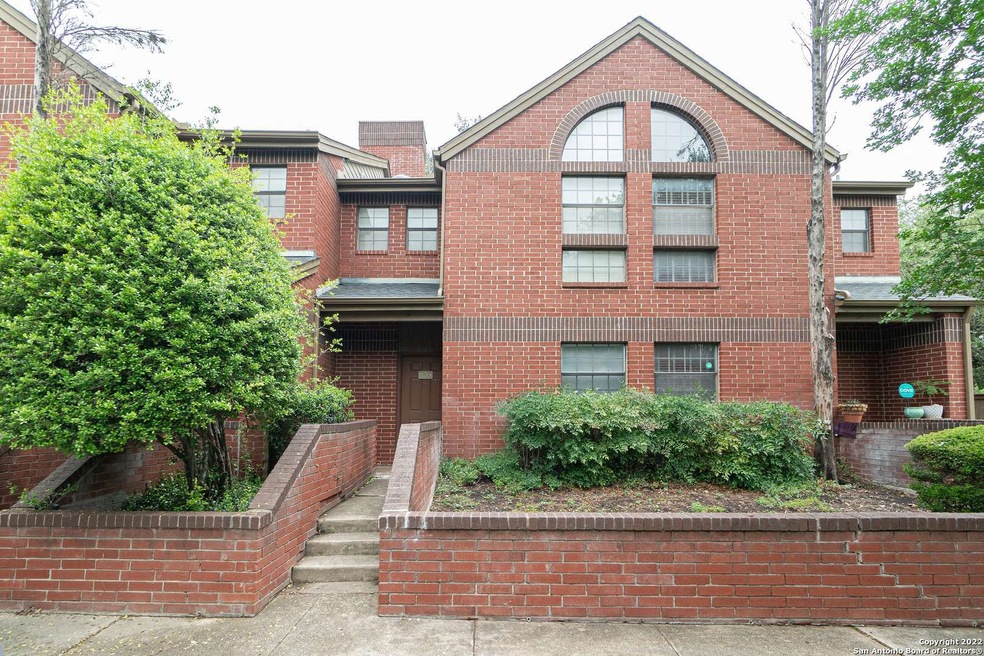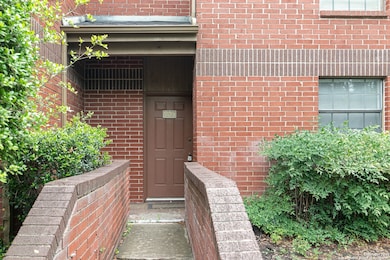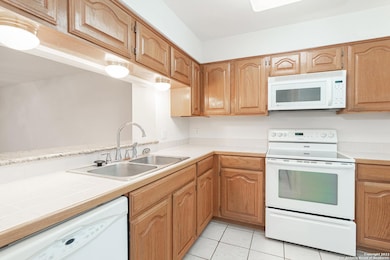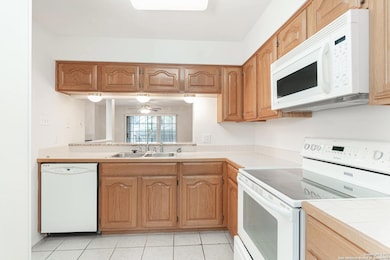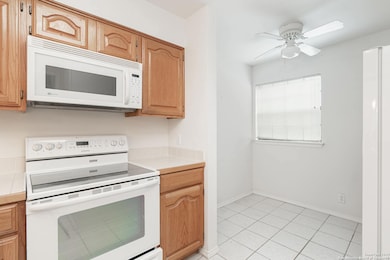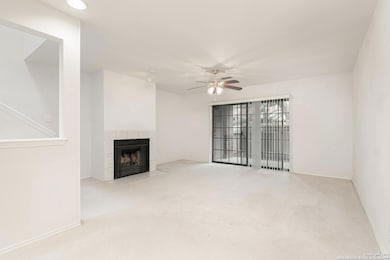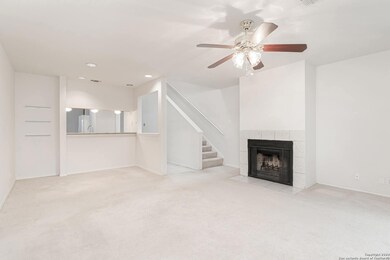7930 Roanoke Run Unit 905 San Antonio, TX 78240
Medical Center Neighborhood
1
Bed
1.5
Baths
1,110
Sq Ft
1983
Built
Highlights
- Loft
- Eat-In Kitchen
- Ceramic Tile Flooring
- Solid Surface Countertops
- Walk-In Closet
- Central Heating and Cooling System
About This Home
Super cute 1 bedroom townhome located in the medical center with great loft for work from home. Offering a gate community and pool this unit offers a fireplace, open dining room/living room, covered patio and spacious bedrooms.
Home Details
Home Type
- Single Family
Est. Annual Taxes
- $3,611
Year Built
- Built in 1983
Home Design
- Brick Exterior Construction
- Masonry
Interior Spaces
- 1,110 Sq Ft Home
- 2-Story Property
- Ceiling Fan
- Window Treatments
- Combination Dining and Living Room
- Loft
Kitchen
- Eat-In Kitchen
- Stove
- Microwave
- Dishwasher
- Solid Surface Countertops
- Disposal
Flooring
- Carpet
- Ceramic Tile
Bedrooms and Bathrooms
- 1 Bedroom
- Walk-In Closet
Laundry
- Laundry on main level
- Laundry Tub
- Washer Hookup
Home Security
- Prewired Security
- Fire and Smoke Detector
Schools
- Oak Hills Elementary School
- Neff Pat Middle School
- Marshall High School
Utilities
- Central Heating and Cooling System
- Cable TV Available
Community Details
- Roanoke Condo Subdivision
Listing and Financial Details
- Assessor Parcel Number 136661009050
- Seller Concessions Not Offered
Map
Source: San Antonio Board of REALTORS®
MLS Number: 1879800
APN: 13666-100-9050
Nearby Homes
- 7930 Roanoke Run Unit 106
- 7930 Roanoke Run Unit 312
- 7930 Roanoke Run Unit 207
- 7914 Roanoke Run Unit 16
- 6111 Wexford Place
- 6107 Wexford Place
- 7634 Lost Mine Peak
- 8143 Rustic Park
- 7723 Wexford Ridge
- 7610 Lost Mine Peak
- 5718 Wexford Brook
- 5707 Wexford Place
- 7318 Painter Way
- 2542 Babcock Rd Unit D202
- 2542 Babcock Rd Unit 204-F
- 2542 Babcock Rd Unit E103
- 5503 Justin Cove
- 5322 Medical Dr Unit E208
- 5322 Medical Dr Unit 201E
- 5322 Medical Dr Unit E203
- 7930 Roanoke Run Unit 1104
- 7930 Roanoke Run Unit 901
- 7702 Wexford Square
- 7930 Roanoke Run
- 2810 Babcock Rd
- 7731 Wexford Glen
- 8011 Rustic Park
- 5623 Hamilton Wolfe
- 2626 Babcock Rd
- 8135 Rustic Park
- 5806 Shadow Glen Unit 1
- 5944 Danny Kaye Dr Unit 1
- 7221 Lamb Rd
- 7126 Painter Way
- 7310 Painter Way
- 7207 Painter Way
- 5114 Medical Dr
- 2542 Babcock Rd Unit C103
- 2542 Babcock Rd Unit G-205
- 5711 N Knoll
