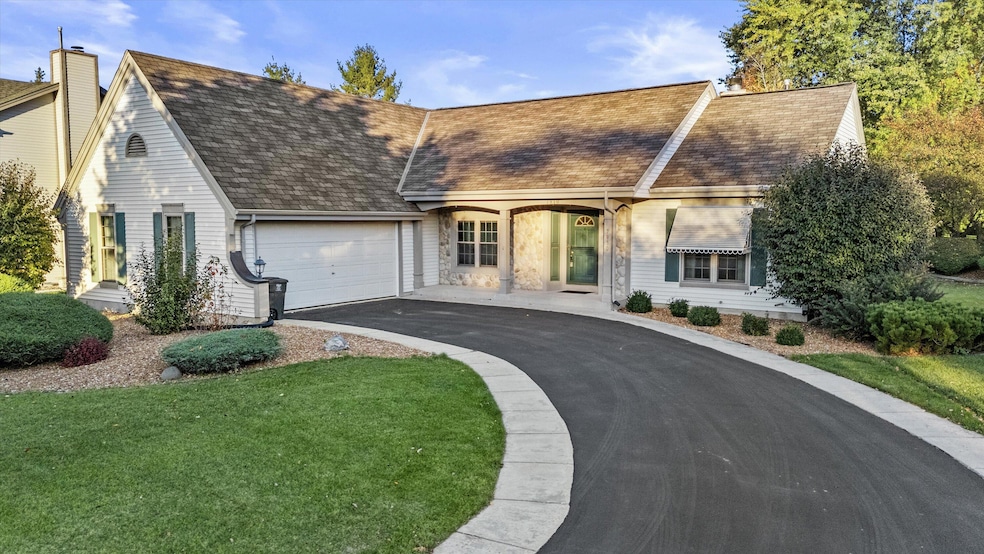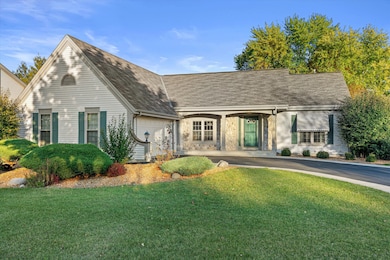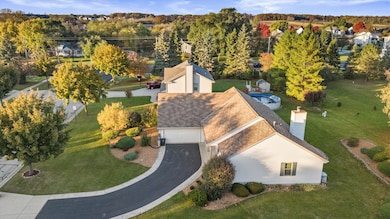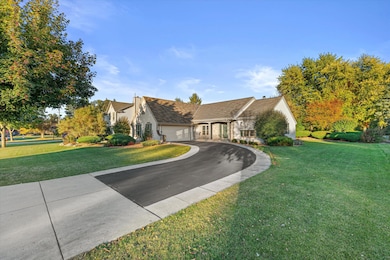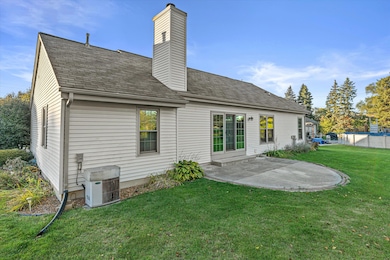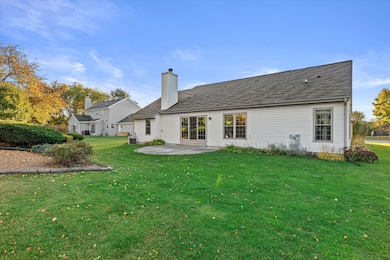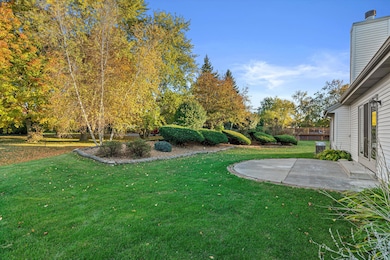
7930 S 47th St Franklin, WI 53132
Estimated payment $3,088/month
Highlights
- Hot Property
- Vaulted Ceiling
- Fireplace
- Robinwood Elementary School Rated A
- Ranch Style House
- 2 Car Attached Garage
About This Home
Welcome to this executive 3-bedroom, 3-bath ranch built by Kings Way Homes in 1994. Meticulously maintained by its original owner, this home offers exceptional quality and craftsmanship throughout. The open and inviting floor plan features spacious living areas, vaulted ceilings and large windows that fill the home with natural light. The kitchen and dining spaces flow seamlessly to the family room, perfect for everyday living and entertaining. The finished lower level provides additional living space and a full bath, ideal for guests or a home office. Enjoy the beautifully landscaped yard and peaceful setting just minutes from Franklin High School, shopping, dining and all the amenities Franklin has to offer.
Listing Agent
Tony Wendorf & Associates Team*
First Weber Inc - Delafield License #84954-94 Listed on: 11/07/2025

Home Details
Home Type
- Single Family
Est. Annual Taxes
- $6,648
Parking
- 2 Car Attached Garage
- Garage Door Opener
- Driveway
Home Design
- Ranch Style House
Interior Spaces
- 1,726 Sq Ft Home
- Central Vacuum
- Vaulted Ceiling
- Fireplace
- Basement Fills Entire Space Under The House
Kitchen
- Oven
- Cooktop
- Microwave
- Dishwasher
Bedrooms and Bathrooms
- 3 Bedrooms
- Walk-In Closet
- 3 Full Bathrooms
Laundry
- Dryer
- Washer
Schools
- Robinwood Elementary School
- Forest Park Middle School
- Franklin High School
Utilities
- Forced Air Heating and Cooling System
- Heating System Uses Natural Gas
- High Speed Internet
Additional Features
- Patio
- 0.32 Acre Lot
Community Details
- Franklin High View Estate Subdivision
Listing and Financial Details
- Exclusions: Seller's Personal Property
- Assessor Parcel Number 8070055000
Map
Home Values in the Area
Average Home Value in this Area
Tax History
| Year | Tax Paid | Tax Assessment Tax Assessment Total Assessment is a certain percentage of the fair market value that is determined by local assessors to be the total taxable value of land and additions on the property. | Land | Improvement |
|---|---|---|---|---|
| 2024 | $3,324 | -- | -- | -- |
| 2023 | $7,396 | $468,200 | $72,700 | $395,500 |
| 2022 | $7,419 | $387,700 | $72,700 | $315,000 |
| 2021 | $7,276 | $349,700 | $67,900 | $281,800 |
| 2020 | $7,227 | $0 | $0 | $0 |
| 2019 | $7,768 | $322,400 | $67,900 | $254,500 |
| 2018 | $7,066 | $0 | $0 | $0 |
| 2017 | $7,849 | $309,500 | $67,900 | $241,600 |
| 2015 | -- | $245,100 | $63,300 | $181,800 |
| 2013 | -- | $245,100 | $63,300 | $181,800 |
Property History
| Date | Event | Price | List to Sale | Price per Sq Ft |
|---|---|---|---|---|
| 11/07/2025 11/07/25 | For Sale | $479,900 | 0.0% | $278 / Sq Ft |
| 11/07/2025 11/07/25 | Pending | -- | -- | -- |
| 10/29/2025 10/29/25 | For Sale | $479,900 | -- | $278 / Sq Ft |
About the Listing Agent

Tony Wendorf & Associates Team:
Mission Statement: Rooted in faith and guided by integrity, our mission is to serve families and friends in their real estate journey with honesty, dedication, and care. We believe that home is more than a place, it's where faith grows, families flourish, and friendships are strengthened. With a commitment to excellence and a heart for service, we strive to build lasting relationships while helping each client find not only a house, but a home filled with
Tony Wendorf &'s Other Listings
Source: Metro MLS
MLS Number: 1941074
APN: 807-0055-000
- 5801 W Allwood Dr
- 6003 W Beacon Hill Place
- 3101 W Drexel Ave Unit 220
- 3053 W Drexel Ave Unit 104
- 3053 W Drexel Ave Unit 110
- 3053 W Drexel Ave Unit 124
- 7170 S Countryside Dr
- 7085 S Carmel Dr
- 2901 W Forest Hill Ave
- 3321 W Minnesota Ave
- 6958 S Craig Ct
- 5732 W Rawson Ave
- 4540 W Melissa Ct
- 7921 S 68th St Unit 207
- 7921 S 68th St Unit 208
- 8361 S 27th St
- 4707 W Jenna Ct
- 6868 W Kathleen Ct
- 7461 S 68th St
- 4028 W Jerelin Dr
- 2950 W Statesman Way
- 6850 W Kathleen Ct
- 2697 W Orchard Hills Dr
- 8100 S 27th St
- 1957 W Creekside Crossing Cir
- 8760 S Apple Creek Dr
- 4905 W College Ave
- 6801-6865 S 68th St
- 9506 S Ryan Green Ct
- 1310 W Nicholas Dr
- 6340 S 35th St Unit 6340
- 1818 W Mildenhall Dr
- 3641 W College Ave
- 1811 W Wysteria Ln
- 6306 S 35th St Unit 6306 S 35th St
- 7825 W Puetz Rd
- 2325 W Briar Lake Way
- 8852 Jackjay Dr
- 3301 W Alvina Ave Unit 3303
- 9200 S Meyer Ln
